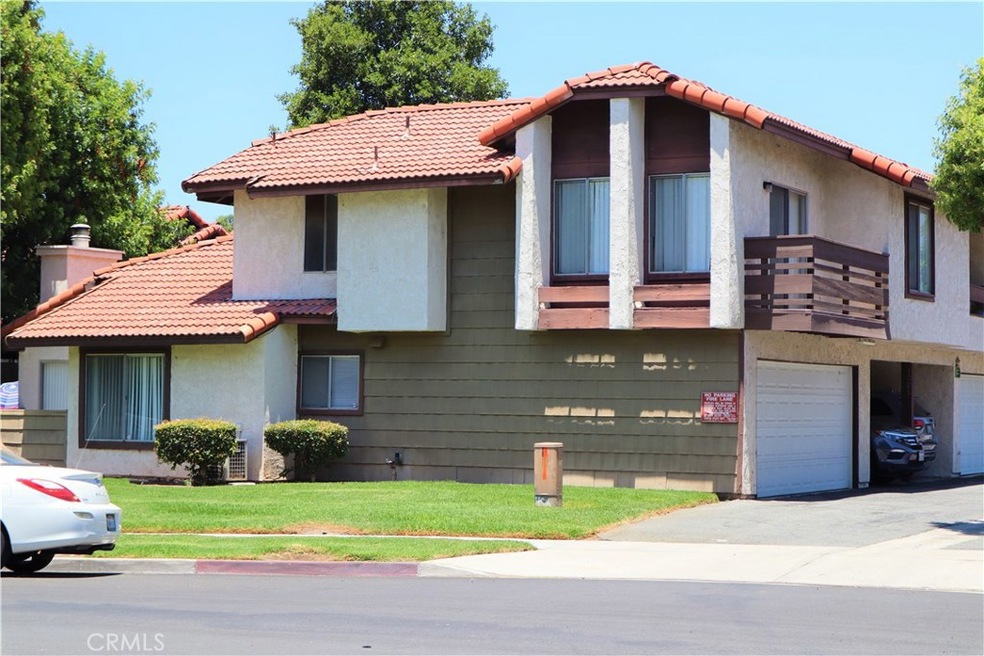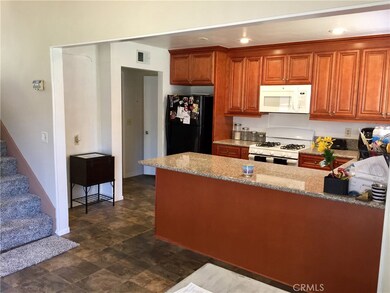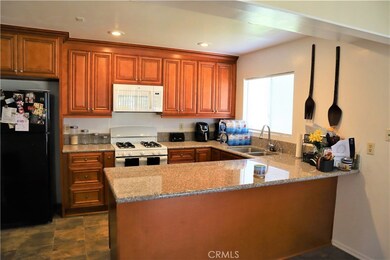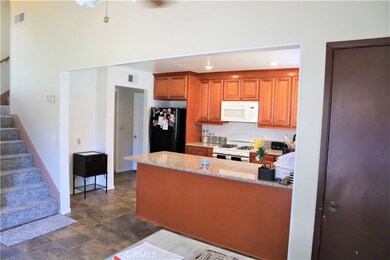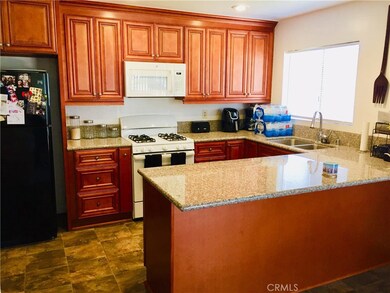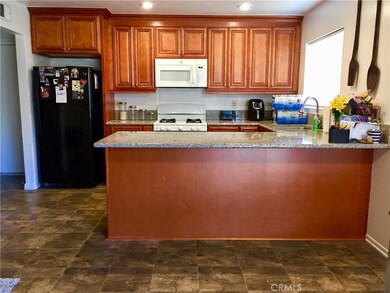
1325 Brentwood Cir Unit A Corona, CA 92882
Estimated Value: $486,000 - $523,000
Highlights
- In Ground Pool
- Open Floorplan
- Granite Countertops
- Peek-A-Boo Views
- High Ceiling
- Walk-In Pantry
About This Home
As of October 2020Desired Corner Unit with 3 Bedrooms & Two Full Baths Upstairs and half bath downstairs. Spacious Living Room with Brick Fireplace, Eating Area with open floor plan to the Kitchen & Living room. Outside patio to enjoy morning coffee or BBQ. Newer upgraded Remodeled Kitchen with new appliances. New Freshly installed carpet and new paint, Large Master Bedroom offers a spacious Walk-In closet and a slider to enjoy the private balcony. All Bedrooms offer walk-in closets, Ceiling Fans and share a full bath. Unit is located conveniently at the end of a Cul-De-Sac with only steps to the community pool. Convenient Separate outside Laundry room, Two Car Attached Garage with Direct Access! Walking Distance to fine Corona Schools, Shopping & 91 fwy. Easy access to Orange County for commuters.
Property Details
Home Type
- Condominium
Est. Annual Taxes
- $4,026
Year Built
- Built in 1981
Lot Details
- 1 Common Wall
HOA Fees
- $450 Monthly HOA Fees
Parking
- 2 Car Direct Access Garage
- Parking Available
- Garage Door Opener
Property Views
- Peek-A-Boo
- Neighborhood
Interior Spaces
- 1,439 Sq Ft Home
- 2-Story Property
- Open Floorplan
- High Ceiling
- Ceiling Fan
- Recessed Lighting
- Gas Fireplace
- Entryway
- Family Room Off Kitchen
- Living Room with Fireplace
Kitchen
- Open to Family Room
- Walk-In Pantry
- Gas Oven
- Gas Range
- Microwave
- Dishwasher
- Granite Countertops
Flooring
- Carpet
- Vinyl
Bedrooms and Bathrooms
- 3 Bedrooms
- All Upper Level Bedrooms
- Walk-In Closet
Laundry
- Laundry Room
- Laundry Located Outside
Pool
- In Ground Pool
- Fence Around Pool
Outdoor Features
- Balcony
- Patio
- Exterior Lighting
- Front Porch
Schools
- John Adams Elementary School
- Corona High School
Utilities
- Forced Air Heating and Cooling System
- Heating System Uses Natural Gas
- Hot Water Heating System
Listing and Financial Details
- Tax Lot 1
- Tax Tract Number 16444
- Assessor Parcel Number 112021069
Community Details
Overview
- 80 Units
- Oakview Association, Phone Number (951) 784-0999
- Oakview, Azure Hills HOA
Amenities
- Laundry Facilities
Recreation
- Community Pool
- Community Spa
Ownership History
Purchase Details
Purchase Details
Home Financials for this Owner
Home Financials are based on the most recent Mortgage that was taken out on this home.Purchase Details
Purchase Details
Home Financials for this Owner
Home Financials are based on the most recent Mortgage that was taken out on this home.Purchase Details
Home Financials for this Owner
Home Financials are based on the most recent Mortgage that was taken out on this home.Purchase Details
Home Financials for this Owner
Home Financials are based on the most recent Mortgage that was taken out on this home.Purchase Details
Home Financials for this Owner
Home Financials are based on the most recent Mortgage that was taken out on this home.Purchase Details
Similar Homes in Corona, CA
Home Values in the Area
Average Home Value in this Area
Purchase History
| Date | Buyer | Sale Price | Title Company |
|---|---|---|---|
| Reginald L Brooks Living Trust | -- | None Listed On Document | |
| Brooks James T | -- | Title365 | |
| Brooks James T | -- | None Available | |
| Brooks James Theodore | $345,000 | Pacific Coast Title | |
| Lang Sarah E Burgess | -- | United Title Company Orange | |
| Lang Roger R | -- | United Title Company Orange | |
| Burgess Sarah E | -- | United Title Company Orange | |
| Burgess Thomas K | -- | Continental Lawyers Title Co |
Mortgage History
| Date | Status | Borrower | Loan Amount |
|---|---|---|---|
| Open | Brooks James T Living Trust | $70,000 | |
| Previous Owner | Brooks James T | $299,815 | |
| Previous Owner | Brooks James Theodore | $293,250 | |
| Previous Owner | Lang Roger R | $170,000 | |
| Previous Owner | Burgess Sarah E | $90,800 |
Property History
| Date | Event | Price | Change | Sq Ft Price |
|---|---|---|---|---|
| 10/01/2020 10/01/20 | Sold | $345,000 | 0.0% | $240 / Sq Ft |
| 08/19/2020 08/19/20 | Off Market | $345,000 | -- | -- |
| 08/18/2020 08/18/20 | Pending | -- | -- | -- |
| 07/28/2020 07/28/20 | Price Changed | $345,000 | -1.4% | $240 / Sq Ft |
| 07/02/2020 07/02/20 | For Sale | $350,000 | -- | $243 / Sq Ft |
Tax History Compared to Growth
Tax History
| Year | Tax Paid | Tax Assessment Tax Assessment Total Assessment is a certain percentage of the fair market value that is determined by local assessors to be the total taxable value of land and additions on the property. | Land | Improvement |
|---|---|---|---|---|
| 2023 | $4,026 | $358,938 | $67,626 | $291,312 |
| 2022 | $3,896 | $351,900 | $66,300 | $285,600 |
| 2021 | $3,818 | $345,000 | $65,000 | $280,000 |
| 2020 | $1,499 | $130,516 | $30,699 | $99,817 |
| 2019 | $1,465 | $127,958 | $30,098 | $97,860 |
| 2018 | $1,433 | $125,450 | $29,508 | $95,942 |
| 2017 | $1,398 | $122,991 | $28,930 | $94,061 |
| 2016 | $1,384 | $120,580 | $28,363 | $92,217 |
| 2015 | $1,355 | $118,771 | $27,938 | $90,833 |
| 2014 | $1,307 | $116,446 | $27,392 | $89,054 |
Agents Affiliated with this Home
-
Jose Tavares

Seller's Agent in 2020
Jose Tavares
Silver Terrace Real Estate
(951) 739-4000
1 in this area
12 Total Sales
-
Maria Esquer
M
Buyer's Agent in 2020
Maria Esquer
Racine Properties
(949) 355-5369
1 in this area
9 Total Sales
Map
Source: California Regional Multiple Listing Service (CRMLS)
MLS Number: IG20129343
APN: 112-021-069
- 1554 Border Ave Unit E
- 1305 Brentwood Cir Unit B
- 1310 Brentwood Cir Unit B
- 1451 Chalgrove Dr
- 1861 Peeler St
- 1365 Mahogany St
- 1707 Longview Dr
- 1558 Camelot Dr
- 1533 Camelot Dr
- 1361 Camelot Dr
- 1283 Regent Cir
- 1326 Via Del Rio
- 2145 Lenita Cir
- 1762 Bern Dr
- 2314 Mcneil Cir
- 2251 Via Pacifica
- 1305 Harvest Cir
- 2163 Applegate Dr
- 1317 Via Santiago Unit C
- 1387 Dyer Way
- 1325 Brentwood Cir Unit C
- 1325 Brentwood Cir Unit D
- 1325 Brentwood Cir Unit B
- 1325 Brentwood Cir Unit A
- 1315 Brentwood Cir Unit C
- 1315 Brentwood Cir Unit D
- 1315 Brentwood Cir Unit B
- 1315 Brentwood Cir
- 1335 Brentwood Cir Unit D
- 1335 Brentwood Cir Unit C
- 1335 Brentwood Cir Unit C
- 1335 Brentwood Cir
- 1335 Brentwood Cir Unit 76
- 1335 Brentwood Cir Unit 75
- 1335 Brentwood Cir Unit B
- 1335 Brentwood Cir Unit A
- 1585 Border Ave
- 1585 Border Ave Unit E
- 1585 Border Ave Unit A
- 1585 Border Ave Unit H
