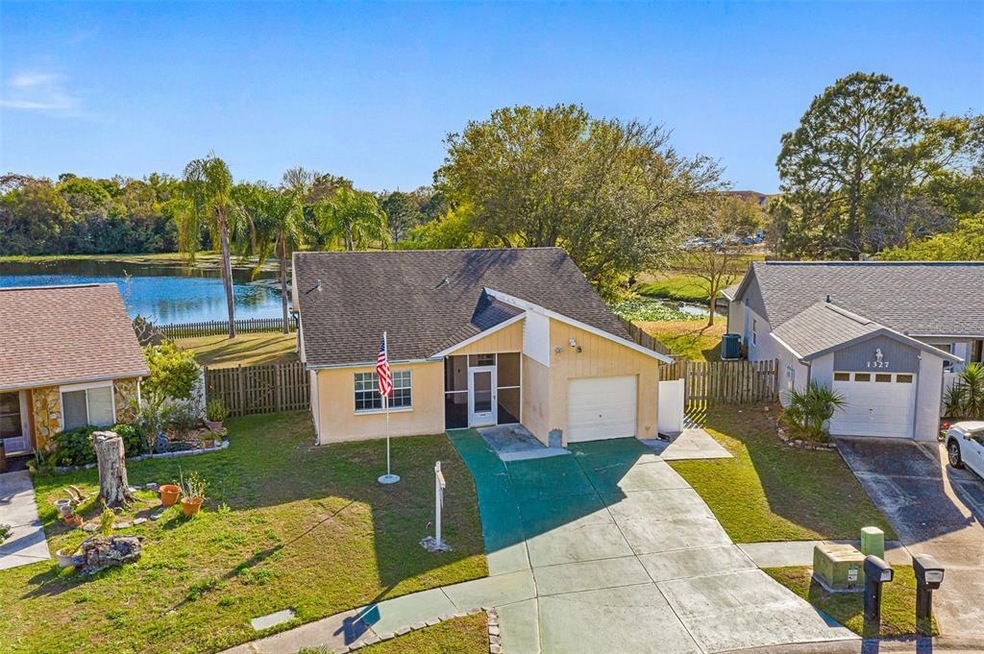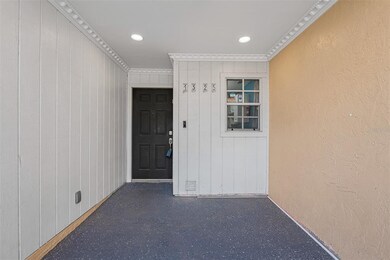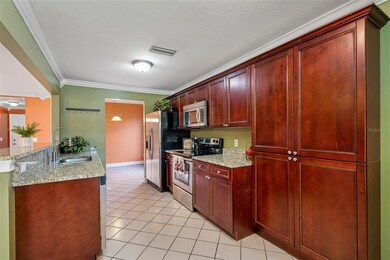
1325 Coolmont Dr Brandon, FL 33511
Heather Lakes NeighborhoodEstimated Value: $331,000 - $418,000
Highlights
- 80 Feet of Waterfront
- Lake View
- Ranch Style House
- Oak Trees
- Open Floorplan
- Attic
About This Home
As of March 2022UPDATE: DUE TO MULTIPLE OFFERS ALL OFFERS DUE TODAY 03-07-2022 BY 5:00 PM. NO HOA or CDD Community located in Amazing location of Brandon offer walking distance shopping and public transportation, close to I-75 or 618 to head to downtown Tampa or Ybor city for entertainment and resteraunts all this with beautiful home on 80 ft of water front beauty on Heather Lake! NO HOA or CDD Community! The 3 bedroom 2 bath split floor plan home offers granite counter tops through out! Beautiful custom made kitchen cabinets and crown molding through out with 5" baseboards. Work shop and storage for the mr or ms fix it and or just addtional storage galore! Large covererd screened in Lani to enjoy cool breeze as you sip your morning coffee watching the ducks swim along the peaceful quiet lake. Front enterance offers a large covered porch area to welcome your guests into your beautiful lake front home. https://my.matterport.com/show/?m=tYoXtVCFPvQ
Last Agent to Sell the Property
DALTON WADE INC License #3151151 Listed on: 03/04/2022

Home Details
Home Type
- Single Family
Est. Annual Taxes
- $2,822
Year Built
- Built in 1987
Lot Details
- 4,802 Sq Ft Lot
- Lot Dimensions are 49x98
- 80 Feet of Waterfront
- Lake Front
- Near Conservation Area
- East Facing Home
- Wood Fence
- Mature Landscaping
- Level Lot
- Oak Trees
- Additional Parcels
- Property is zoned PD
Parking
- 1 Car Attached Garage
- Garage Door Opener
- Driveway
- On-Street Parking
- Open Parking
Home Design
- Ranch Style House
- Slab Foundation
- Shingle Roof
- Block Exterior
- Stucco
Interior Spaces
- 1,311 Sq Ft Home
- Open Floorplan
- Crown Molding
- Blinds
- Inside Utility
- Laundry Room
- Lake Views
- Attic
Kitchen
- Eat-In Kitchen
- Cooktop
- Microwave
- Dishwasher
- Solid Surface Countertops
- Solid Wood Cabinet
- Disposal
Flooring
- Carpet
- Tile
Bedrooms and Bathrooms
- 3 Bedrooms
- Split Bedroom Floorplan
- Walk-In Closet
- 2 Full Bathrooms
Home Security
- Home Security System
- Fire and Smoke Detector
Outdoor Features
- Access To Lake
- Enclosed patio or porch
- Separate Outdoor Workshop
- Outdoor Storage
Utilities
- Central Air
- Heating Available
- Underground Utilities
- High Speed Internet
- Cable TV Available
Community Details
- No Home Owners Association
- Heather Lakes Unit Xix Subdivision
Listing and Financial Details
- Down Payment Assistance Available
- Homestead Exemption
- Visit Down Payment Resource Website
- Legal Lot and Block 31 / 1
- Assessor Parcel Number U-33-29-20-2IG-000001-00031.0
Ownership History
Purchase Details
Home Financials for this Owner
Home Financials are based on the most recent Mortgage that was taken out on this home.Purchase Details
Home Financials for this Owner
Home Financials are based on the most recent Mortgage that was taken out on this home.Purchase Details
Purchase Details
Home Financials for this Owner
Home Financials are based on the most recent Mortgage that was taken out on this home.Purchase Details
Home Financials for this Owner
Home Financials are based on the most recent Mortgage that was taken out on this home.Purchase Details
Purchase Details
Home Financials for this Owner
Home Financials are based on the most recent Mortgage that was taken out on this home.Similar Homes in Brandon, FL
Home Values in the Area
Average Home Value in this Area
Purchase History
| Date | Buyer | Sale Price | Title Company |
|---|---|---|---|
| Progress Residential Borrower 21 Llc | -- | New Title Company Name | |
| Progress Tampa 1 Llc | $338,000 | None Listed On Document | |
| Chanicka Tisha | -- | None Available | |
| Alsuran Alvin A | $159,900 | Majesty Title Svcs Llc | |
| Houston Matthew P | $100,000 | Bridgetrust Title Group | |
| Nmnk Llc | $52,000 | All American Title Affiliate | |
| Goldstein Donald L | $96,900 | -- |
Mortgage History
| Date | Status | Borrower | Loan Amount |
|---|---|---|---|
| Open | Progress Residential Borrower 21 Llc | $464,787,000 | |
| Previous Owner | Alsuran Alvin A | $97,035 | |
| Previous Owner | Alsuran Alvin A | $153,337 | |
| Previous Owner | Houston Matthew P | $100,000 | |
| Previous Owner | Goldstein Donald L | $121,050 | |
| Previous Owner | Goldstein Donald L | $92,000 |
Property History
| Date | Event | Price | Change | Sq Ft Price |
|---|---|---|---|---|
| 03/25/2022 03/25/22 | Sold | $338,000 | +9.0% | $258 / Sq Ft |
| 03/07/2022 03/07/22 | Pending | -- | -- | -- |
| 03/04/2022 03/04/22 | For Sale | $310,000 | +93.9% | $236 / Sq Ft |
| 07/18/2017 07/18/17 | Off Market | $159,900 | -- | -- |
| 04/18/2017 04/18/17 | Sold | $159,900 | 0.0% | $122 / Sq Ft |
| 03/22/2017 03/22/17 | Pending | -- | -- | -- |
| 03/14/2017 03/14/17 | For Sale | $159,900 | +59.9% | $122 / Sq Ft |
| 06/16/2014 06/16/14 | Off Market | $100,000 | -- | -- |
| 03/02/2012 03/02/12 | Sold | $100,000 | 0.0% | $76 / Sq Ft |
| 01/30/2012 01/30/12 | Pending | -- | -- | -- |
| 01/20/2012 01/20/12 | For Sale | $100,000 | -- | $76 / Sq Ft |
Tax History Compared to Growth
Tax History
| Year | Tax Paid | Tax Assessment Tax Assessment Total Assessment is a certain percentage of the fair market value that is determined by local assessors to be the total taxable value of land and additions on the property. | Land | Improvement |
|---|---|---|---|---|
| 2024 | $5,504 | $291,901 | $88,875 | $203,026 |
| 2023 | $4,952 | $249,849 | $66,825 | $183,024 |
| 2022 | $2,855 | $176,471 | $0 | $0 |
| 2021 | $2,822 | $172,244 | $0 | $0 |
| 2020 | $2,735 | $169,866 | $39,690 | $130,176 |
| 2019 | $3,116 | $150,747 | $33,075 | $117,672 |
| 2018 | $2,862 | $136,693 | $0 | $0 |
| 2017 | $1,106 | $128,896 | $0 | $0 |
| 2016 | $1,070 | $86,173 | $0 | $0 |
| 2015 | $1,079 | $85,574 | $0 | $0 |
| 2014 | $1,054 | $84,895 | $0 | $0 |
| 2013 | -- | $83,640 | $0 | $0 |
Agents Affiliated with this Home
-
Terri McCormack

Seller's Agent in 2022
Terri McCormack
DALTON WADE INC
(813) 476-3427
1 in this area
36 Total Sales
-
WILL WIARD

Buyer's Agent in 2022
WILL WIARD
THE SHOP REAL ESTATE CO.
(727) 692-0628
13 in this area
3,704 Total Sales
-
Bonnie Vantine

Seller's Agent in 2017
Bonnie Vantine
RE/MAX
37 Total Sales
-
P
Seller's Agent in 2012
PAMELA ESSIG
Map
Source: Stellar MLS
MLS Number: T3352985
APN: U-33-29-20-2IG-000001-00031.0
- 1337 Coolmont Dr
- 1525 Kestrel Way
- 1213 Barmere Ln
- 1333 Twilridge Place
- 1204 Rinkfield Place
- 1416 Glenmere Dr
- 1517 Little Brook Ln
- 1304 Kelridge Place
- 2234 Fluorshire Dr
- 1553 Scotch Pine Dr
- 1603 Scotch Pine Dr
- 1601 Fluorshire Dr
- 1603 Fluorshire Dr
- 2263 Fluorshire Dr
- 2213 Fluorshire Dr
- 1513 Woonsocket Ln
- 1654 Portsmouth Lake Dr
- 1442 Tiverton Dr
- 1511 Woonsocket Ln
- 912 Lochmont Dr
- 1325 Coolmont Dr
- 1327 Coolmont Dr
- 1323 Coolmont Dr
- 1329 Coolmont Dr
- 1321 Coolmont Dr
- 1330 Coolmont Dr
- 1331 Coolmont Dr
- 1331 Drive
- 1319 Coolmont Dr
- 1315 Coolridge Dr
- 1313 Coolridge Dr
- 1332 Coolmont Dr
- 1333 Coolmont Dr
- 1312 Coolmont Dr
- 1311 Coolridge Dr
- 1317 Coolridge Dr
- 1334 Coolmont Dr
- 1335 Coolmont Dr
- 1310 Coolmont Dr
- 1309 Coolridge Dr





