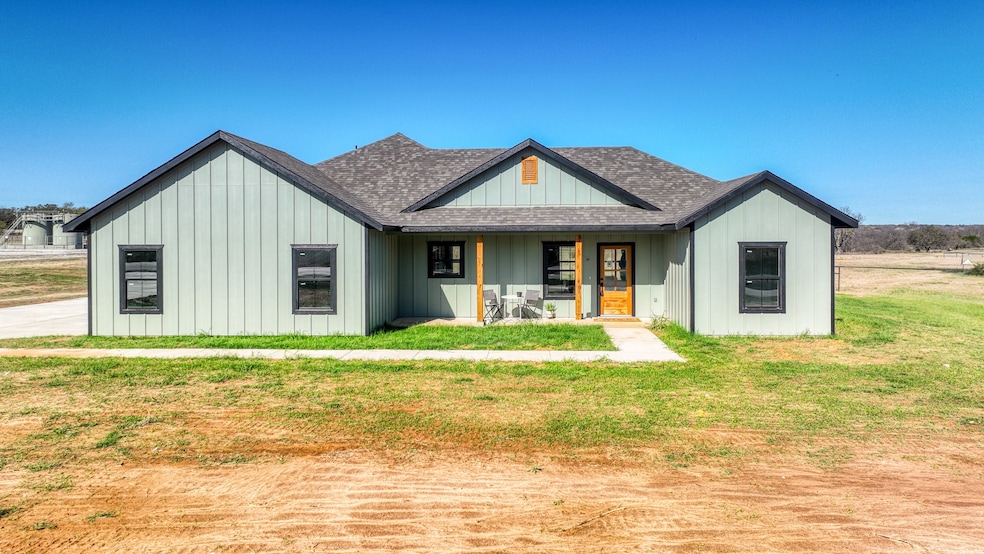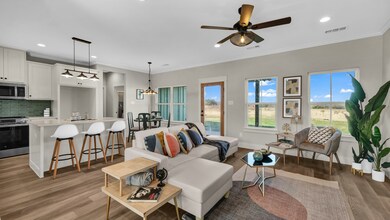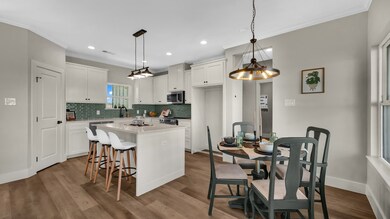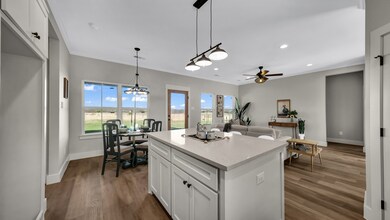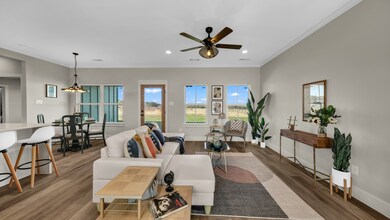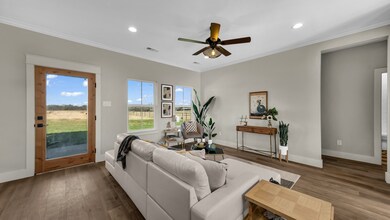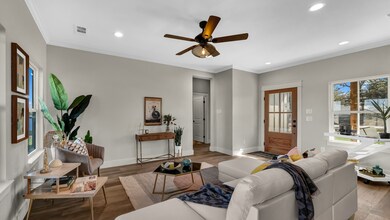1325 County Road 3355 Paradise, TX 76073
Estimated payment $2,669/month
Highlights
- New Construction
- Open Floorplan
- Granite Countertops
- Paradise Intermediate School Rated A-
- Farmhouse Style Home
- Lawn
About This Home
Move In Ready! Experience serene country living in this new construction home in Paradise ISD, free from city taxes and HOA fees. This beautifully crafted home showcases a spacious, open-concept design with 3 bedrooms and 2 bathrooms on almost 4 acres! Paint board & batten design supported by solid cedar stained columns. Easy maintenance with water resistant luxury vinyl plank floors in the common areas, bedrooms, & accent tile in baths. The Kitchen has an eat-at-island with a pop of color on the shaker style cabinetry with a large kitchen island that seamlessly connects the kitchen to the living and dining areas. Abundant natural light pours through the front to back windows on to a generous sized back porch. The master suite includes double sinks and a walk-in closet conveniently connected to the laundry room. Nestled on 3.83 rural acres, this home offers the ideal escape from city life while still being conveniently close to modern amenities. This Lucas plan is fully equipped with all the features one would expect from a custom home, including split bedrooms, spacious porches, custom cabinetry and closets, Delta faucets, a concrete driveway, decorative mirrors, wall-mounted TV outlets, and hardline Ethernet ports. The builder has invested in high-quality details such as spray foam insulated walls and more. The two-car garage is thoughtfully designed with can lighting, a smart MyQ side-mount garage motor, and an auto-lock system for added security. The expansive back porch is perfect for hosting gatherings or simply enjoying peaceful evenings. NO HOA & NO CITY TAXES! Home has 3-phase inspected & a comes with 1-2-10 3rd Party Warranty for your peace of mind. Txt keyword ZHB16 to 88000 for full details on this home! Directions & lot map at www.zhb.homes
Listing Agent
Zeal, REALTORS Brokerage Phone: (817) 382-2110 License #0690932 Listed on: 11/17/2025
Home Details
Home Type
- Single Family
Year Built
- Built in 2025 | New Construction
Lot Details
- 3.83 Acre Lot
- Many Trees
- Lawn
- Back Yard
Parking
- 2 Car Attached Garage
- Oversized Parking
- Lighted Parking
- Side Facing Garage
Home Design
- Farmhouse Style Home
- Modern Architecture
- Slab Foundation
- Composition Roof
- Board and Batten Siding
Interior Spaces
- 1,288 Sq Ft Home
- 1-Story Property
- Open Floorplan
- Ceiling Fan
- Decorative Lighting
- Laundry Room
Kitchen
- Eat-In Kitchen
- Electric Range
- Microwave
- Dishwasher
- Kitchen Island
- Granite Countertops
- Disposal
Flooring
- Carpet
- Ceramic Tile
- Luxury Vinyl Plank Tile
Bedrooms and Bathrooms
- 3 Bedrooms
- Walk-In Closet
- 2 Full Bathrooms
Outdoor Features
- Covered Patio or Porch
Schools
- Paradise Elementary School
- Paradise High School
Utilities
- Central Heating and Cooling System
- Electric Water Heater
- Aerobic Septic System
Community Details
- Horizon Meadow Estates Subdivision
Listing and Financial Details
- Assessor Parcel Number 201120481
Map
Home Values in the Area
Average Home Value in this Area
Property History
| Date | Event | Price | List to Sale | Price per Sq Ft | Prior Sale |
|---|---|---|---|---|---|
| 11/23/2025 11/23/25 | For Sale | $424,900 | +431.8% | $330 / Sq Ft | |
| 08/02/2024 08/02/24 | Sold | -- | -- | -- | View Prior Sale |
| 04/12/2024 04/12/24 | Pending | -- | -- | -- | |
| 03/28/2024 03/28/24 | For Sale | $79,900 | -- | -- |
Source: North Texas Real Estate Information Systems (NTREIS)
MLS Number: 21092263
- 1397 County Road 3355
- 100 Aspen Cir
- 102 Aspen Cir
- 531 School House Rd
- 100 Annabel Dr
- Lot 5 Moreland
- 638 Main St
- 109 Moreland St
- 107 Moreland St
- 213 Lonicera Ln
- 141 Valley Ct
- 226 Stuart St
- 205 Stuart St
- 207 Stuart St
- 213 Stuart St
- 215 Stuart St
- 412 Maple St
- Lot 38 Stuart
- Lot 37 Stuart
- 218 Lonicera Ln
- 5321 S Fm 51
- 599 Wild Wood Dr
- 213 Private Road 4573 Unit 205
- 213 Private Road 4573 Unit 228
- 227 Buchanan Rd
- 127 County Road 3051
- 151 Private Road 1307
- 9256 S Fm 51
- 9256 apt 200 S Fm 51
- 9256 apt 300 S Fm 51
- 140 Greengate Dr
- 125 Driftoak Dr
- 1500 Deer Park Rd
- 950 W Thompson St
- 132 Parkview Ln
- 1555 U S 380
- 1906 S College Ave
- 1001 Fortenberry Rd
- 609 W Carpenter St
- 1300 S Trinity St
