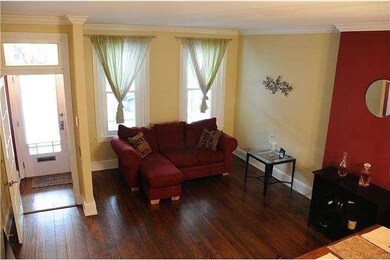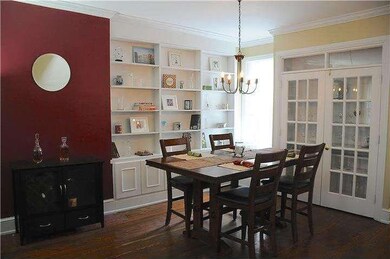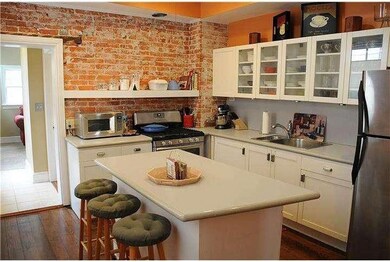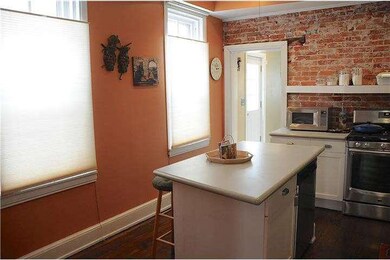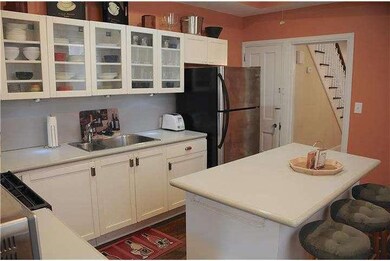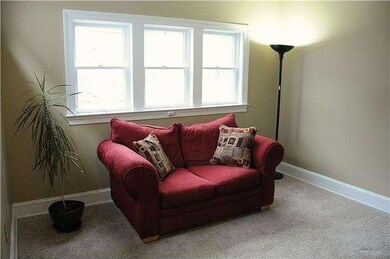
1325 N West St Wilmington, DE 19801
Midtown Brandywine NeighborhoodHighlights
- Colonial Architecture
- Attic
- Skylights
- Wood Flooring
- No HOA
- 1-minute walk to Midtown Brandywine Pocket Park
About This Home
As of February 2020Walk to Work from this beautiful Mid-Town Brandywine Townhouse! Remodeled to suit today's lifestyle & Meticulously maintained, this lovely home is conveniently located adjacent to the walking/jogging Greenway Trails, Brandywine Park, Rockford Park, Downtown Wilmington, YMCA, Hotel du Pont, DE Theatre, DE Art Museum, Theatre N, Riverfront, Restaurants, Shopping, Nightlife, Schools, DCAD, DCCA, Penn Cinema IMAX & movies to name a few. This sophisticated home features 2 Bedrooms, a loft/office den, (which can easily be converted back to the 3rd bedroom) 2 Full Baths & a 1st Fl Powder Room & a 1st Floor LAUNDRY! The Master Suite features a Walk in Closet & Private Full Bath. Recent improvements include Replacement Windows (most), Stainless Appliances in the beautiful kitchen with large Island and exposed brick, gleaming refinished hardwood floors, extensive Built In Cabinets & Custom Woodwork, new HVAC, 2004, new roof 2006. Other features include a 1st floor Family Room w/ new carpet with plenty of windows overlooking the private rear Brick Patio & Fenced Yard, an abundance of closet space is an added bonus! Midtown Brandywine is an active, fun loving, civic minded, & very convenient neighborhood! Easy access to Whole Foods, Trader Joes, Target, Home Depot, Lowes, Kooma, Iron Hill, Joe's Crab Shack, Harry's Seafood Grill, Big Fish Grill, 95, 495, 202, NJ bridges, Philadelphia, PA, NJ, MD. 1st time buyers only pay 1/2 the transfer tax, .75% instead of 1.5%! Sellers may consider Lease Purchase Option.
Last Agent to Sell the Property
EXP Realty, LLC License #RS0018068 Listed on: 04/22/2014

Last Buyer's Agent
Patrick Bradley
BHHS Fox & Roach - Hockessin License #TREND:60019945
Townhouse Details
Home Type
- Townhome
Est. Annual Taxes
- $1,966
Year Built
- Built in 1920
Lot Details
- 1,307 Sq Ft Lot
- Lot Dimensions are 18x85
- Southeast Facing Home
- Open Lot
- Property is in good condition
Home Design
- Colonial Architecture
- Traditional Architecture
- Flat Roof Shape
- Brick Exterior Construction
- Stone Foundation
Interior Spaces
- 1,700 Sq Ft Home
- Property has 2 Levels
- Ceiling height of 9 feet or more
- Ceiling Fan
- Skylights
- Replacement Windows
- Family Room
- Living Room
- Dining Room
- Unfinished Basement
- Basement Fills Entire Space Under The House
- Home Security System
- Attic
Kitchen
- Eat-In Kitchen
- Self-Cleaning Oven
- Dishwasher
- Kitchen Island
- Disposal
Flooring
- Wood
- Tile or Brick
Bedrooms and Bathrooms
- 3 Bedrooms
- En-Suite Primary Bedroom
- En-Suite Bathroom
- 2.5 Bathrooms
- Walk-in Shower
Laundry
- Laundry Room
- Laundry on main level
Parking
- 3 Open Parking Spaces
- 3 Parking Spaces
- On-Street Parking
- Rented or Permit Required
Eco-Friendly Details
- Energy-Efficient Appliances
Outdoor Features
- Patio
- Exterior Lighting
- Porch
Utilities
- Forced Air Heating and Cooling System
- Heating System Uses Gas
- 100 Amp Service
- Natural Gas Water Heater
- Cable TV Available
Community Details
- No Home Owners Association
- Midtown Brandywine Subdivision
Listing and Financial Details
- Tax Lot 062
- Assessor Parcel Number 26-028.20-062
Ownership History
Purchase Details
Home Financials for this Owner
Home Financials are based on the most recent Mortgage that was taken out on this home.Purchase Details
Home Financials for this Owner
Home Financials are based on the most recent Mortgage that was taken out on this home.Purchase Details
Home Financials for this Owner
Home Financials are based on the most recent Mortgage that was taken out on this home.Purchase Details
Home Financials for this Owner
Home Financials are based on the most recent Mortgage that was taken out on this home.Similar Homes in Wilmington, DE
Home Values in the Area
Average Home Value in this Area
Purchase History
| Date | Type | Sale Price | Title Company |
|---|---|---|---|
| Deed | -- | None Available | |
| Deed | $246,250 | None Available | |
| Deed | $258,000 | None Available | |
| Individual Deed | $157,000 | -- |
Mortgage History
| Date | Status | Loan Amount | Loan Type |
|---|---|---|---|
| Open | $180,800 | New Conventional | |
| Previous Owner | $209,312 | New Conventional | |
| Previous Owner | $250,614 | FHA | |
| Previous Owner | $141,300 | No Value Available |
Property History
| Date | Event | Price | Change | Sq Ft Price |
|---|---|---|---|---|
| 02/20/2020 02/20/20 | Sold | $226,000 | -3.8% | $133 / Sq Ft |
| 01/09/2020 01/09/20 | Pending | -- | -- | -- |
| 12/20/2019 12/20/19 | Price Changed | $235,000 | -4.1% | $138 / Sq Ft |
| 11/27/2019 11/27/19 | Price Changed | $245,000 | -5.7% | $144 / Sq Ft |
| 10/25/2019 10/25/19 | Price Changed | $259,900 | -1.9% | $153 / Sq Ft |
| 10/11/2019 10/11/19 | For Sale | $265,000 | +7.6% | $156 / Sq Ft |
| 07/31/2014 07/31/14 | Sold | $246,250 | -3.4% | $145 / Sq Ft |
| 06/12/2014 06/12/14 | Price Changed | $255,000 | -2.7% | $150 / Sq Ft |
| 04/22/2014 04/22/14 | For Sale | $262,000 | -- | $154 / Sq Ft |
Tax History Compared to Growth
Tax History
| Year | Tax Paid | Tax Assessment Tax Assessment Total Assessment is a certain percentage of the fair market value that is determined by local assessors to be the total taxable value of land and additions on the property. | Land | Improvement |
|---|---|---|---|---|
| 2024 | $1,573 | $50,400 | $8,200 | $42,200 |
| 2023 | $1,367 | $50,400 | $8,200 | $42,200 |
| 2022 | $1,373 | $50,400 | $8,200 | $42,200 |
| 2021 | $1,371 | $50,400 | $8,200 | $42,200 |
| 2020 | $1,379 | $50,400 | $8,200 | $42,200 |
| 2019 | $2,392 | $50,400 | $8,200 | $42,200 |
| 2018 | $515 | $50,400 | $8,200 | $42,200 |
| 2017 | $2,233 | $50,400 | $8,200 | $42,200 |
| 2016 | $2,233 | $50,400 | $8,200 | $42,200 |
| 2015 | $2,136 | $50,400 | $8,200 | $42,200 |
| 2014 | $935 | $50,400 | $8,200 | $42,200 |
Agents Affiliated with this Home
-

Seller's Agent in 2020
Gregory Rairdan
Patterson Schwartz
-
Linda Hanna

Buyer's Agent in 2020
Linda Hanna
Patterson Schwartz
(302) 547-5836
2 in this area
219 Total Sales
-
Kathleen Eddins

Buyer Co-Listing Agent in 2020
Kathleen Eddins
Patterson Schwartz
(302) 893-4373
2 in this area
238 Total Sales
-
TONI VANDEGRIFT

Seller's Agent in 2014
TONI VANDEGRIFT
EXP Realty, LLC
(302) 463-8177
2 in this area
148 Total Sales
-
P
Buyer's Agent in 2014
Patrick Bradley
BHHS Fox & Roach
Map
Source: Bright MLS
MLS Number: 1002893506
APN: 26-028.20-062
- 1025 N Madison St Unit 103
- 1025 N Madison St Unit 203
- 1210 N King St
- 1880 Superfine Ln Unit 2
- 1880 Superfine Ln Unit 39
- 1880 UNIT Superfine Ln Unit 31
- 807 W 10th St
- 210 E 14th St
- 831 Windsor St
- 1967 Superfine Ln Unit 87
- 809 N Tatnall St
- 1118 N Walnut St
- 821 W 9th St
- 825 W 9th St
- 1980 UNIT Superfine Ln Unit 703
- 831 N Monroe St
- 809 N Madison St
- 807 N Madison St
- 805 N Madison St
- 710 N Jefferson St

