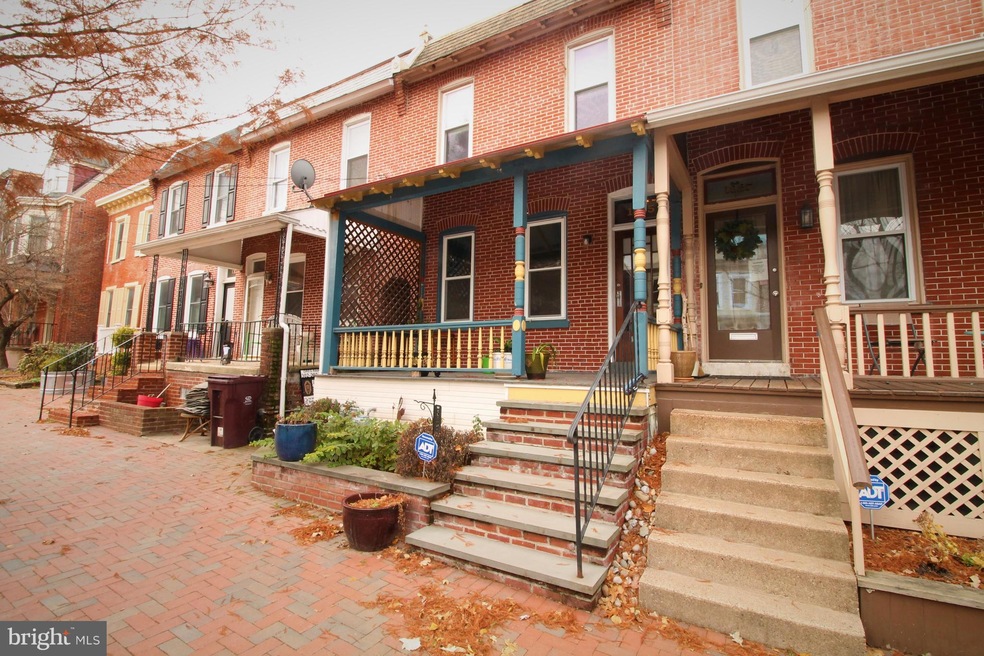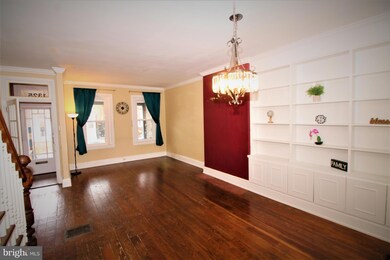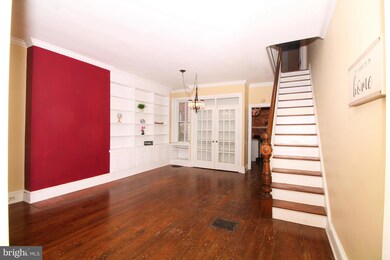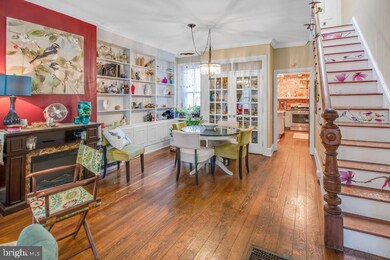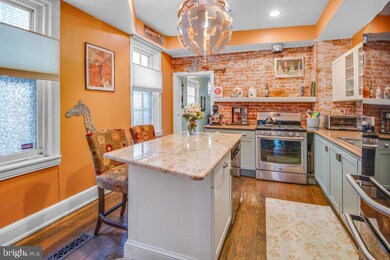
1325 N West St Wilmington, DE 19801
Midtown Brandywine NeighborhoodHighlights
- Straight Thru Architecture
- Forced Air Heating and Cooling System
- 1-minute walk to Midtown Brandywine Pocket Park
- No HOA
About This Home
As of February 2020A marvelous home in a wonderful neighborhood at a fantastic price! This three bedroom townhouse is a perfect fit for anyone who wants to live in the vibrant neighborhood of Midtown Brandywine. Purchase at an affordable price and still have all the amenities. This home features a first floor powder room and main floor laundry(!), hardwood floors throughout the first floor & most of the second, central air, a kitchen that features a granite countertop island, stainless steel appliances and gas cooking. In addition the house features tons of storage, a skylight that bathes the home in natural light and you'll be able to enjoy warm weather on your lovely low-maintenance patio. The house is currently laid out with two true bedrooms upstairs, (one with an en-suite master bath) but could be easily converted back to three, or even four bedrooms by enclosing the upstairs sitting area or adding a closet to the back room on on the first floor.Midtown Brandywine is one of the most active communities in Delaware. There are many community events throughout the year, including a Block Party, a Progressive Dinner, a Chili cook-off plus many neighborhood happy hours. In addition, the location couldn't be better for city living - you're only blocks from the natural beauty of Brandywine Park or from the ever-multiplying downtown hot-spots like the Torbet St Social Club, Mikimotos, Domaine Hudson, and all the new dining options on Market St. Schedule your showing today - you won't be disappointed!
Last Agent to Sell the Property
Gregory Rairdan
Patterson-Schwartz - Greenville Listed on: 10/11/2019
Townhouse Details
Home Type
- Townhome
Est. Annual Taxes
- $2,321
Year Built
- Built in 1920
Lot Details
- 1,307 Sq Ft Lot
Parking
- On-Street Parking
Home Design
- Straight Thru Architecture
- Brick Exterior Construction
Interior Spaces
- 1,700 Sq Ft Home
- Property has 2 Levels
- Basement Fills Entire Space Under The House
Bedrooms and Bathrooms
Utilities
- Forced Air Heating and Cooling System
- 150 Amp Service
Community Details
- No Home Owners Association
- Midtown Brandywine Subdivision
Listing and Financial Details
- Assessor Parcel Number 26-028.20-062
Ownership History
Purchase Details
Home Financials for this Owner
Home Financials are based on the most recent Mortgage that was taken out on this home.Purchase Details
Home Financials for this Owner
Home Financials are based on the most recent Mortgage that was taken out on this home.Purchase Details
Home Financials for this Owner
Home Financials are based on the most recent Mortgage that was taken out on this home.Purchase Details
Home Financials for this Owner
Home Financials are based on the most recent Mortgage that was taken out on this home.Similar Homes in Wilmington, DE
Home Values in the Area
Average Home Value in this Area
Purchase History
| Date | Type | Sale Price | Title Company |
|---|---|---|---|
| Deed | -- | None Available | |
| Deed | $246,250 | None Available | |
| Deed | $258,000 | None Available | |
| Individual Deed | $157,000 | -- |
Mortgage History
| Date | Status | Loan Amount | Loan Type |
|---|---|---|---|
| Open | $180,800 | New Conventional | |
| Previous Owner | $209,312 | New Conventional | |
| Previous Owner | $250,614 | FHA | |
| Previous Owner | $141,300 | No Value Available |
Property History
| Date | Event | Price | Change | Sq Ft Price |
|---|---|---|---|---|
| 02/20/2020 02/20/20 | Sold | $226,000 | -3.8% | $133 / Sq Ft |
| 01/09/2020 01/09/20 | Pending | -- | -- | -- |
| 12/20/2019 12/20/19 | Price Changed | $235,000 | -4.1% | $138 / Sq Ft |
| 11/27/2019 11/27/19 | Price Changed | $245,000 | -5.7% | $144 / Sq Ft |
| 10/25/2019 10/25/19 | Price Changed | $259,900 | -1.9% | $153 / Sq Ft |
| 10/11/2019 10/11/19 | For Sale | $265,000 | +7.6% | $156 / Sq Ft |
| 07/31/2014 07/31/14 | Sold | $246,250 | -3.4% | $145 / Sq Ft |
| 06/12/2014 06/12/14 | Price Changed | $255,000 | -2.7% | $150 / Sq Ft |
| 04/22/2014 04/22/14 | For Sale | $262,000 | -- | $154 / Sq Ft |
Tax History Compared to Growth
Tax History
| Year | Tax Paid | Tax Assessment Tax Assessment Total Assessment is a certain percentage of the fair market value that is determined by local assessors to be the total taxable value of land and additions on the property. | Land | Improvement |
|---|---|---|---|---|
| 2024 | $1,573 | $50,400 | $8,200 | $42,200 |
| 2023 | $1,367 | $50,400 | $8,200 | $42,200 |
| 2022 | $1,373 | $50,400 | $8,200 | $42,200 |
| 2021 | $1,371 | $50,400 | $8,200 | $42,200 |
| 2020 | $1,379 | $50,400 | $8,200 | $42,200 |
| 2019 | $2,392 | $50,400 | $8,200 | $42,200 |
| 2018 | $515 | $50,400 | $8,200 | $42,200 |
| 2017 | $2,233 | $50,400 | $8,200 | $42,200 |
| 2016 | $2,233 | $50,400 | $8,200 | $42,200 |
| 2015 | $2,136 | $50,400 | $8,200 | $42,200 |
| 2014 | $935 | $50,400 | $8,200 | $42,200 |
Agents Affiliated with this Home
-

Seller's Agent in 2020
Gregory Rairdan
Patterson Schwartz
-
Linda Hanna

Buyer's Agent in 2020
Linda Hanna
Patterson Schwartz
(302) 547-5836
2 in this area
219 Total Sales
-
Kathleen Eddins

Buyer Co-Listing Agent in 2020
Kathleen Eddins
Patterson Schwartz
(302) 893-4373
2 in this area
238 Total Sales
-
TONI VANDEGRIFT

Seller's Agent in 2014
TONI VANDEGRIFT
EXP Realty, LLC
(302) 463-8177
2 in this area
148 Total Sales
-
P
Buyer's Agent in 2014
Patrick Bradley
BHHS Fox & Roach
Map
Source: Bright MLS
MLS Number: DENC488900
APN: 26-028.20-062
- 1210 N King St
- 1025 N Madison St Unit 103
- 1025 N Madison St Unit 203
- 1880 Superfine Ln Unit 2
- 1880 Superfine Ln Unit 39
- 1880 UNIT Superfine Ln Unit 31
- 210 E 14th St
- 1967 Superfine Ln Unit 87
- 807 W 10th St
- 1980 UNIT Superfine Ln Unit 703
- 831 Windsor St
- 809 N Tatnall St
- 1118 N Walnut St
- 821 W 9th St
- 825 W 9th St
- 831 N Monroe St
- 1100 Lovering Ave Unit 406
- 202 W 21st St
- 2004 N Jefferson St
- 809 N Madison St
