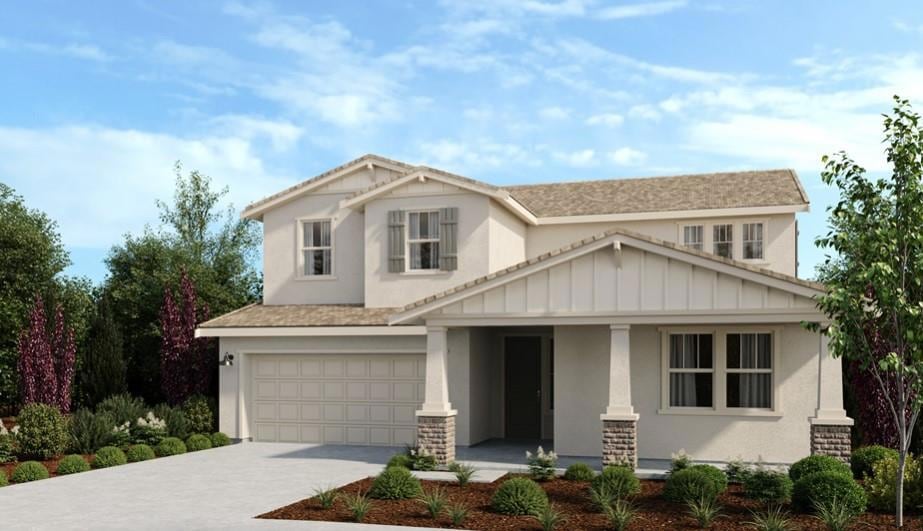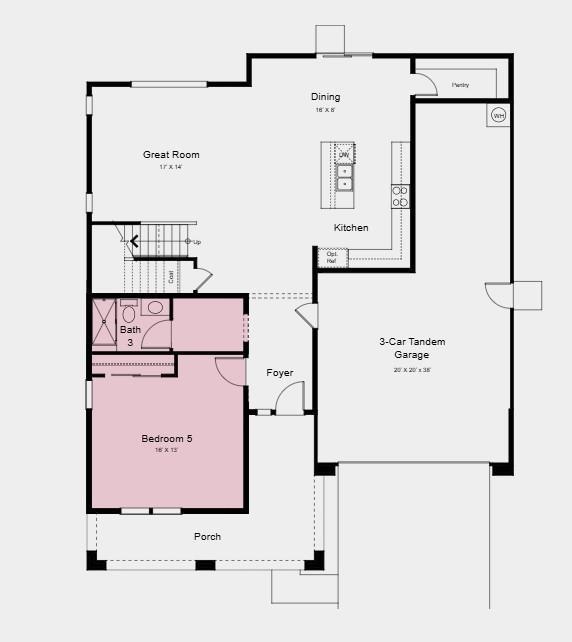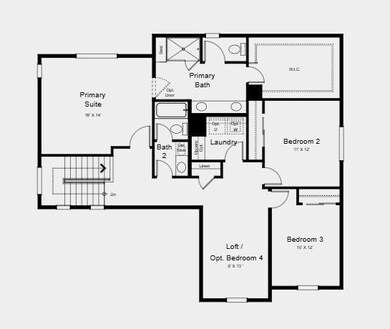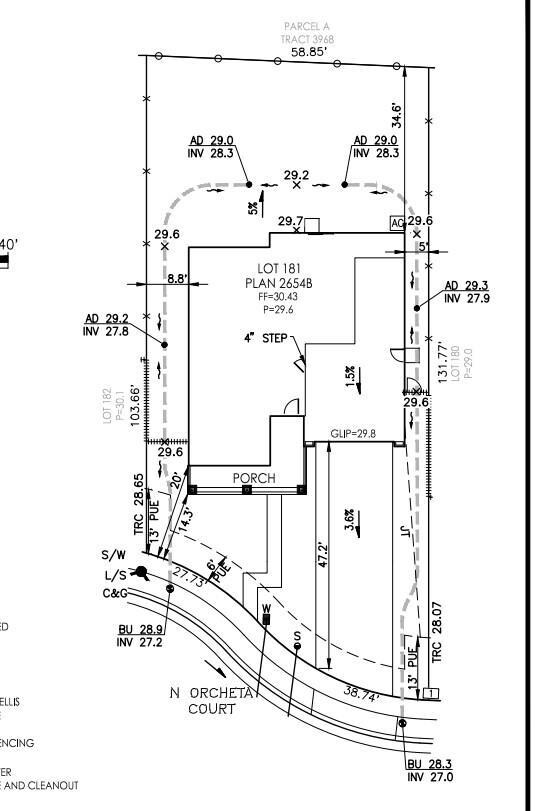
1325 Orcheta Ct Mountain House, CA 95391
Estimated payment $8,031/month
Highlights
- Craftsman Architecture
- Main Floor Bedroom
- High Ceiling
- Wicklund Elementary School Rated A
- Loft
- Great Room
About This Home
New Construction August Completion! Built by Taylor Morrison, America's Most Trusted Homebuilder. Welcome to the Lotus at 1325 Orcheta Court in Silverleaf, where connection and calm come naturally. This 2,654 sq. ft. two-story home features 4 bedrooms, 3 bathrooms, a 3-car tandem garage, and plenty of thoughtful touches. A cozy front porch welcomes you inside, where you'll find a main-floor bedroom and full bath ideal for guests. The great room, dining area, and kitchen with island flow together for easy living and entertaining. Upstairs, enjoy two more bedrooms, a shared bath, laundry, and a loft for game night or movie marathons. Your private primary suite is the perfect retreat, complete with a spa-inspired bath and spacious walk-in closet. Additional Highlights include: downstairs bedroom and bath. MLS#ML82009299
Home Details
Home Type
- Single Family
Year Built
- Built in 2025 | Under Construction
Lot Details
- 7,057 Sq Ft Lot
- Southeast Facing Home
- Fenced
- Back Yard
Parking
- 3 Car Garage
Home Design
- Craftsman Architecture
- Slab Foundation
- Slate Roof
Interior Spaces
- 2,654 Sq Ft Home
- High Ceiling
- Great Room
- Dining Area
- Loft
Kitchen
- Open to Family Room
- Electric Oven
- Gas Cooktop
- Microwave
- Plumbed For Ice Maker
- Dishwasher
- Kitchen Island
- Quartz Countertops
Flooring
- Carpet
- Tile
Bedrooms and Bathrooms
- 4 Bedrooms
- Main Floor Bedroom
- Walk-In Closet
- Bathroom on Main Level
- 2 Full Bathrooms
- Dual Sinks
- Bathtub with Shower
- Walk-in Shower
Laundry
- Laundry Room
- Laundry on upper level
- Gas Dryer Hookup
Utilities
- Forced Air Heating and Cooling System
Community Details
- Built by Silverleaf in Mountain House
Listing and Financial Details
- Assessor Parcel Number NA1325OrchetaCourt
Map
Home Values in the Area
Average Home Value in this Area
Property History
| Date | Event | Price | Change | Sq Ft Price |
|---|---|---|---|---|
| 06/02/2025 06/02/25 | For Sale | $1,214,395 | -- | $458 / Sq Ft |
Similar Homes in the area
Source: MLSListings
MLS Number: ML82009299
- 1301 Orcheta Ct
- 1314 Orcheta Ct
- 1675 N Kirpa Dr
- 1675 N Kirpa Dr
- 1675 N Kirpa Dr
- 427 N Estes Way
- 400 Goodall Dr
- 190 N Lafayette St
- 285 W Santa Clara Dr
- 223 S Veracruz Place
- 471 S Providence St
- 214 W La Flor Ln
- 404 Goodwin St
- 274 W Gaspara Dr Unit 236
- 333 Steven St
- 262 W Lucita Way
- 161 W Luna Loca Ln
- 292 W Lucita Way
- 17 S Alonsa Ln
- 311 W Calabria Dr



