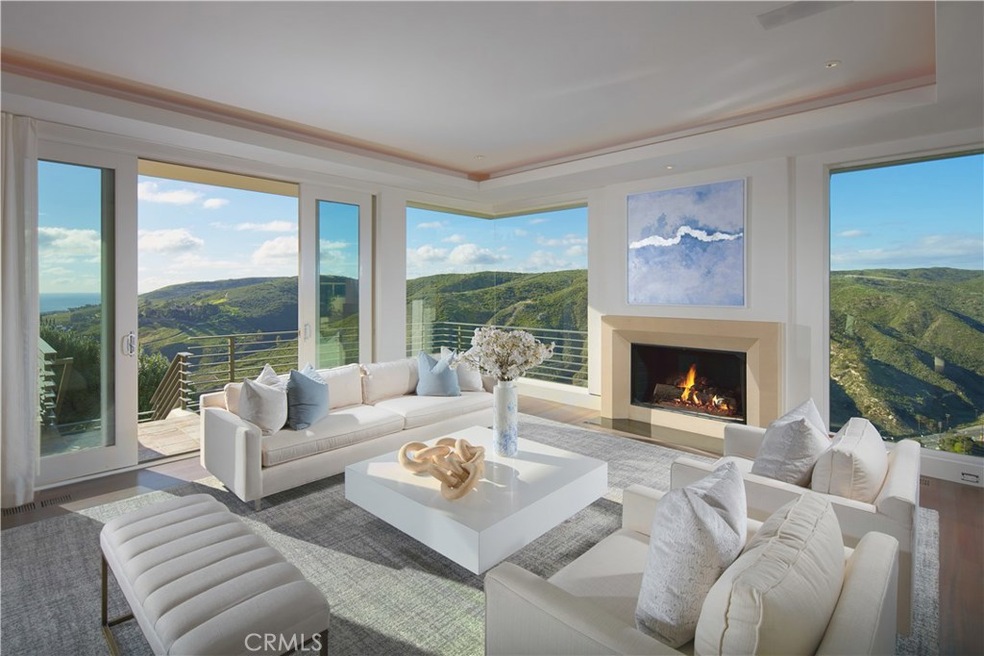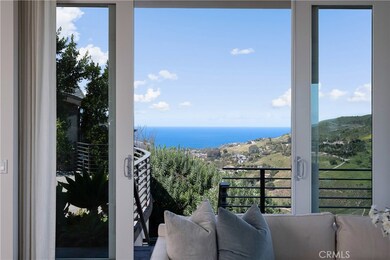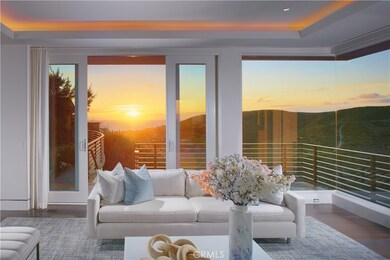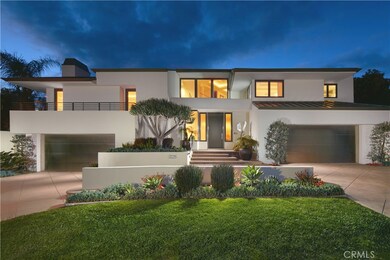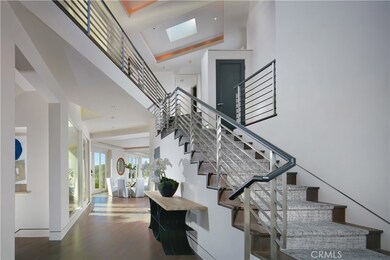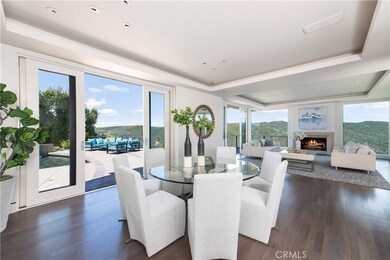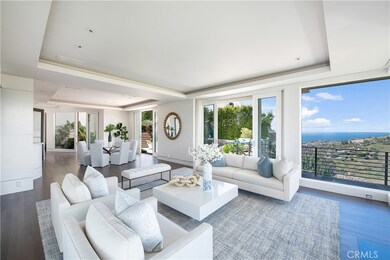
1325 Skyline Dr Laguna Beach, CA 92651
Mystic Hills NeighborhoodEstimated Value: $5,810,000 - $6,100,000
Highlights
- Ocean View
- Heated In Ground Pool
- Open Floorplan
- Top Of The World Elementary School Rated A
- Primary Bedroom Suite
- Dual Staircase
About This Home
As of October 2020A contemporary masterpiece awaits within the walls of this newly updated 4-bedroom en suites, 5.5-bathroom Mystic Hills residence. Upon entering, the skylights above shower a two-story foyer and mezzanine in an abundance of natural sunlight, while clean lines and elegant finishes surrender to views of rolling hills that disappear into the ocean. The endless expanse of hills met with the calming cascade of water from the private spa to pool, prompts a pause to appreciate the irresistibly serene setting. Adjoining the great room is a gracious chef’s kitchen fit with crisp European-style cabinets, walk-in pantry and wet bar which overlooks and serves a stylish formal dining area. Measuring approximately 4,100 square feet, the estate provides a secondary family/media room, executive office, and four bedrooms including an attached guest casita with private entrance and the spectacular master suite. Perched high atop the property with ocean view balcony, the master suite is the ideal space to enjoy kaleidoscope sunsets or a book by the crackling fire. A spacious walk-in closet, dual sinks and soaking tub framed by a view window complete the suite’s indulgent theme. Nestled on an approximate 9,480 SF parcel, the site offers abundant outdoor living and dual garages accommodating four cars. Located just up the hill from Laguna Village art galleries, dining and entertainment, this estate is a rare opportunity for privacy, style and convenience along the California coast.
Last Agent to Sell the Property
Coldwell Banker Realty License #01346878 Listed on: 05/13/2020

Home Details
Home Type
- Single Family
Est. Annual Taxes
- $43,387
Year Built
- Built in 1994 | Remodeled
Lot Details
- 9,480 Sq Ft Lot
- Landscaped
- Private Yard
- Lawn
- Back and Front Yard
Parking
- 4 Car Direct Access Garage
- 4 Open Parking Spaces
- Parking Available
- Two Garage Doors
- Driveway Level
Property Views
- Ocean
- Coastline
- Panoramic
- City Lights
- Canyon
- Hills
- Pool
Home Design
- Contemporary Architecture
- Turnkey
- Stucco
Interior Spaces
- 4,148 Sq Ft Home
- 2-Story Property
- Open Floorplan
- Wet Bar
- Dual Staircase
- Wired For Sound
- Built-In Features
- High Ceiling
- Recessed Lighting
- French Doors
- Sliding Doors
- Entrance Foyer
- Family Room with Fireplace
- Great Room
- Living Room with Fireplace
- Living Room with Attached Deck
- Dining Room
- Home Office
- Storage
- Laundry Room
Kitchen
- Eat-In Kitchen
- Breakfast Bar
- Walk-In Pantry
- Double Oven
- Six Burner Stove
- Gas Cooktop
- Range Hood
- Microwave
- Freezer
- Dishwasher
- Kitchen Island
- Disposal
Flooring
- Wood
- Carpet
- Tile
Bedrooms and Bathrooms
- 4 Bedrooms
- Fireplace in Primary Bedroom
- Primary Bedroom Suite
- Walk-In Closet
- Upgraded Bathroom
- Maid or Guest Quarters
- Makeup or Vanity Space
- Dual Sinks
- Dual Vanity Sinks in Primary Bathroom
- Soaking Tub
- Bathtub with Shower
- Separate Shower
Pool
- Heated In Ground Pool
- Heated Spa
- In Ground Spa
Outdoor Features
- Balcony
- Patio
- Exterior Lighting
- Wrap Around Porch
Schools
- Top Of The World Elementary School
- Thurston Middle School
- Laguna Beach High School
Utilities
- Forced Air Zoned Heating and Cooling System
- Water Heater
Community Details
- No Home Owners Association
Listing and Financial Details
- Tax Lot 3
- Tax Tract Number 5800
- Assessor Parcel Number 64132103
Ownership History
Purchase Details
Home Financials for this Owner
Home Financials are based on the most recent Mortgage that was taken out on this home.Purchase Details
Home Financials for this Owner
Home Financials are based on the most recent Mortgage that was taken out on this home.Purchase Details
Home Financials for this Owner
Home Financials are based on the most recent Mortgage that was taken out on this home.Purchase Details
Purchase Details
Home Financials for this Owner
Home Financials are based on the most recent Mortgage that was taken out on this home.Similar Homes in the area
Home Values in the Area
Average Home Value in this Area
Purchase History
| Date | Buyer | Sale Price | Title Company |
|---|---|---|---|
| Hawkinson John W | $3,940,000 | Chicago Title | |
| Zilis Patrick | $3,175,000 | Chicago Title | |
| Paulson Bradley William | $3,600,000 | Equity Title Company | |
| Lewis Melvyn B | -- | -- | |
| Lewis Malvyn B | -- | United Title Company | |
| Lewis Melvyn B | -- | United Title Company |
Mortgage History
| Date | Status | Borrower | Loan Amount |
|---|---|---|---|
| Open | Hawkinson John W | $2,000,000 | |
| Previous Owner | Paulson Bradley William | $500,000 | |
| Previous Owner | Paulson Bradley William | $2,500,000 | |
| Previous Owner | Lewis Melvyn B | $144,242 | |
| Previous Owner | Lewis Melvyn B | $143,826 | |
| Previous Owner | Lewis Melvyn B | $150,000 |
Property History
| Date | Event | Price | Change | Sq Ft Price |
|---|---|---|---|---|
| 10/02/2020 10/02/20 | Sold | $3,940,000 | -8.3% | $950 / Sq Ft |
| 05/13/2020 05/13/20 | For Sale | $4,295,000 | 0.0% | $1,035 / Sq Ft |
| 10/20/2014 10/20/14 | Rented | $11,020 | +10.3% | -- |
| 09/20/2014 09/20/14 | Under Contract | -- | -- | -- |
| 09/09/2014 09/09/14 | For Rent | $9,995 | +2.5% | -- |
| 02/22/2013 02/22/13 | Rented | $9,750 | -34.8% | -- |
| 02/21/2013 02/21/13 | Under Contract | -- | -- | -- |
| 09/25/2012 09/25/12 | For Rent | $14,950 | 0.0% | -- |
| 09/24/2012 09/24/12 | Sold | $3,175,000 | -8.0% | $774 / Sq Ft |
| 09/04/2012 09/04/12 | Pending | -- | -- | -- |
| 07/23/2012 07/23/12 | For Sale | $3,450,000 | -- | $841 / Sq Ft |
Tax History Compared to Growth
Tax History
| Year | Tax Paid | Tax Assessment Tax Assessment Total Assessment is a certain percentage of the fair market value that is determined by local assessors to be the total taxable value of land and additions on the property. | Land | Improvement |
|---|---|---|---|---|
| 2024 | $43,387 | $4,181,159 | $3,097,634 | $1,083,525 |
| 2023 | $42,688 | $4,099,176 | $3,036,896 | $1,062,280 |
| 2022 | $41,826 | $4,018,800 | $2,977,349 | $1,041,451 |
| 2021 | $41,035 | $3,940,000 | $2,918,969 | $1,021,031 |
| 2020 | $37,256 | $3,574,999 | $2,614,610 | $960,389 |
| 2019 | $36,593 | $3,504,901 | $2,563,343 | $941,558 |
| 2018 | $35,867 | $3,436,178 | $2,513,081 | $923,097 |
| 2017 | $35,145 | $3,368,802 | $2,463,804 | $904,998 |
| 2016 | $34,466 | $3,302,748 | $2,415,495 | $887,253 |
| 2015 | $33,934 | $3,253,138 | $2,379,212 | $873,926 |
| 2014 | $33,278 | $3,189,414 | $2,332,607 | $856,807 |
Agents Affiliated with this Home
-
Tim Smith

Seller's Agent in 2020
Tim Smith
Coldwell Banker Realty
(949) 717-4711
4 in this area
718 Total Sales
-
Tad Baltzer

Buyer's Agent in 2020
Tad Baltzer
(949) 554-4140
1 in this area
34 Total Sales
-
Marcus Skenderian

Seller's Agent in 2014
Marcus Skenderian
Compass
(949) 295-5758
3 in this area
73 Total Sales
-
erin valovich

Buyer's Agent in 2014
erin valovich
Coldwell Banker Realty
(949) 292-9352
35 Total Sales
-
Richard McIntire

Buyer's Agent in 2013
Richard McIntire
Surterre Properties
(949) 697-1555
1 in this area
24 Total Sales
-
Michael Johnson

Seller's Agent in 2012
Michael Johnson
Compass
(949) 278-7333
5 in this area
190 Total Sales
Map
Source: California Regional Multiple Listing Service (CRMLS)
MLS Number: NP20058254
APN: 641-321-03
- 1380 Skyline Dr
- 1223 Skyline Dr
- 1425 Skyline Dr
- 622 Mystic Way
- 1415 Coral Dr
- 1205 Victory Walk
- 1500 Caribbean Way
- 1040 Skyline Dr
- 535 Mystic Way
- 1061 Skyline Dr
- 680 Virginia Park Dr
- 660 Virginia Park Dr
- 346 Y Place
- 370 Loma Terrace
- 134 High Dr
- 547 Temple Hills Dr
- 272 Canyon Acres Dr
- 135 High Dr
- 615 Griffith Way
- 645 Griffith Way
- 1325 Skyline Dr
- 1315 Skyline Dr
- 1335 Skyline Dr
- 1316 Skyline Dr
- 1305 Skyline Dr
- 1345 Skyline Dr
- 1326 Skyline Dr
- 1336 Skyline Dr
- 1306 Skyline Dr
- 1302 Skyline Dr
- 1299 Skyline Dr
- 1355 Skyline Dr
- 1348 Skyline Dr
- 1333 Moorea Way
- 1380 Moorea Way
- 1356 Skyline Dr
- 1289 Skyline Dr
- 1365 Skyline Dr
- 1370 Moorea Way
- 1370 Skyline Dr
