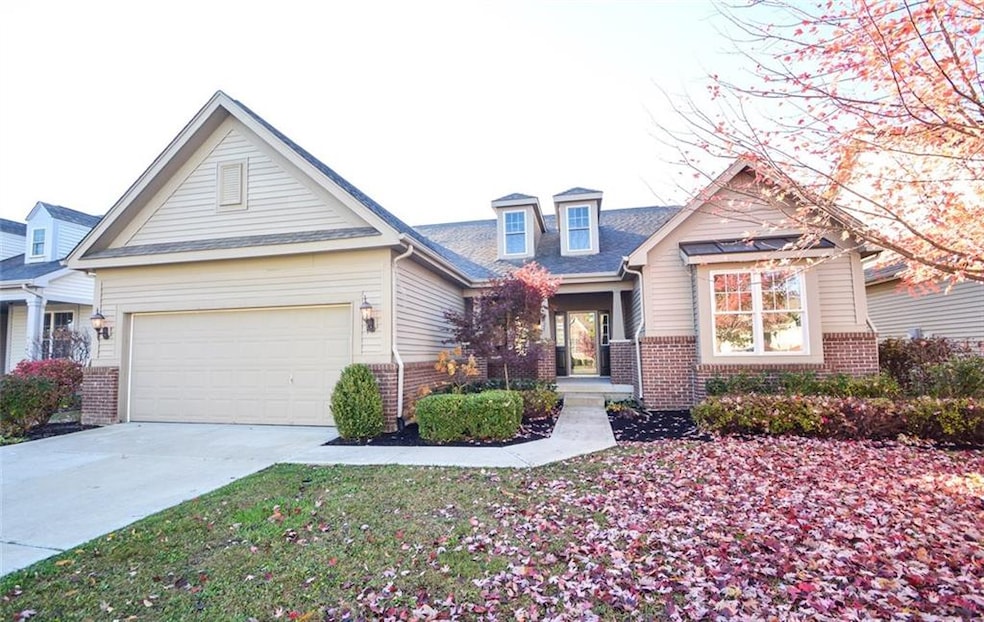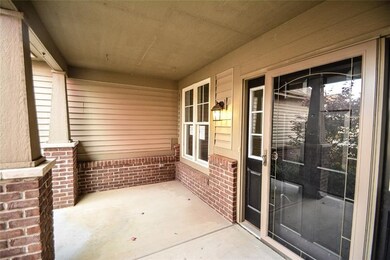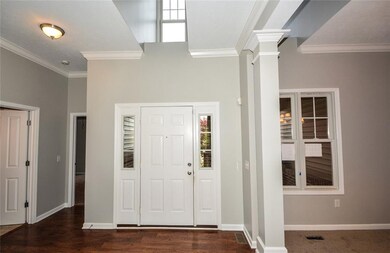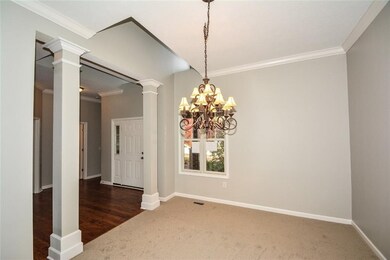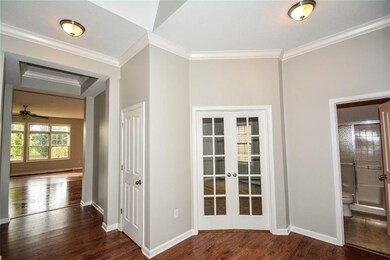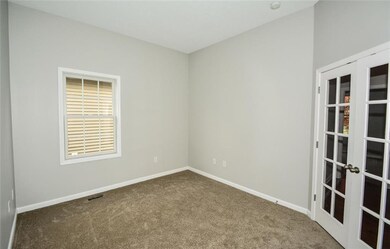
1325 Trescott Dr Westfield, IN 46074
Highlights
- Vaulted Ceiling
- Ranch Style House
- Woodwork
- Maple Glen Elementary Rated A
- Storm Windows
- Walk-In Closet
About This Home
As of June 2022Hard to find 4 bedrm Ranch in Centennial South! Completely updated w/stunning kitchen w/Granite counters, glass tile backsplash, cherry cabinets & SS appl! Opens to a spacious great rm w/cozy frplc! Hardwoods throughout all living space, new carpet in bdrms & Custom bsmt! Master featuring large ensuite bath, garden tub, sep shower, HUGE WIC! Private backyd w/screened in porch, not backing to another neighbor, beautiful evergreens & landscape! NEW Paint, flooring, lighting w/custom finishes.
Last Agent to Sell the Property
F.C. Tucker Company License #RB14043258 Listed on: 11/01/2016

Last Buyer's Agent
Nancee Dowler
F.C. Tucker Company

Home Details
Home Type
- Single Family
Est. Annual Taxes
- $6,370
Year Built
- Built in 2006
Lot Details
- 7,841 Sq Ft Lot
- Partially Fenced Property
- Privacy Fence
- Sprinkler System
Home Design
- Ranch Style House
- Brick Exterior Construction
- Vinyl Siding
- Concrete Perimeter Foundation
Interior Spaces
- 3,519 Sq Ft Home
- Woodwork
- Vaulted Ceiling
- Great Room with Fireplace
Kitchen
- Electric Oven
- Built-In Microwave
- Dishwasher
- Disposal
Bedrooms and Bathrooms
- 4 Bedrooms
- Walk-In Closet
- 2 Full Bathrooms
Finished Basement
- Sump Pump
- Basement Lookout
Home Security
- Monitored
- Radon Detector
- Storm Windows
- Fire and Smoke Detector
Parking
- Garage
- Driveway
Utilities
- Forced Air Heating and Cooling System
- Multiple Phone Lines
Community Details
- Association fees include clubhouse, insurance, maintenance, parkplayground, pool, professional mgmt, tennis court(s), trash
- Centennial South Subdivision
- Property managed by Kirkpatrick Management
Listing and Financial Details
- Assessor Parcel Number 290915020142000015
Ownership History
Purchase Details
Home Financials for this Owner
Home Financials are based on the most recent Mortgage that was taken out on this home.Purchase Details
Home Financials for this Owner
Home Financials are based on the most recent Mortgage that was taken out on this home.Purchase Details
Purchase Details
Home Financials for this Owner
Home Financials are based on the most recent Mortgage that was taken out on this home.Similar Homes in the area
Home Values in the Area
Average Home Value in this Area
Purchase History
| Date | Type | Sale Price | Title Company |
|---|---|---|---|
| Warranty Deed | $515,000 | New Title Company Name | |
| Warranty Deed | -- | None Available | |
| Sheriffs Deed | $253,000 | None Available | |
| Corporate Deed | -- | None Available |
Mortgage History
| Date | Status | Loan Amount | Loan Type |
|---|---|---|---|
| Open | $480,150 | New Conventional | |
| Previous Owner | $288,000 | New Conventional | |
| Previous Owner | $288,800 | Purchase Money Mortgage |
Property History
| Date | Event | Price | Change | Sq Ft Price |
|---|---|---|---|---|
| 06/28/2022 06/28/22 | Sold | $515,000 | +3.0% | $146 / Sq Ft |
| 06/06/2022 06/06/22 | Pending | -- | -- | -- |
| 06/02/2022 06/02/22 | For Sale | $500,000 | +56.3% | $142 / Sq Ft |
| 03/17/2017 03/17/17 | Sold | $320,000 | -4.5% | $91 / Sq Ft |
| 02/05/2017 02/05/17 | Pending | -- | -- | -- |
| 02/03/2017 02/03/17 | Price Changed | $334,999 | -1.0% | $95 / Sq Ft |
| 01/05/2017 01/05/17 | Price Changed | $338,500 | -0.1% | $96 / Sq Ft |
| 12/19/2016 12/19/16 | Price Changed | $339,000 | -0.2% | $96 / Sq Ft |
| 11/19/2016 11/19/16 | Price Changed | $339,750 | 0.0% | $97 / Sq Ft |
| 11/10/2016 11/10/16 | Price Changed | $339,900 | 0.0% | $97 / Sq Ft |
| 11/01/2016 11/01/16 | For Sale | $339,999 | -- | $97 / Sq Ft |
Tax History Compared to Growth
Tax History
| Year | Tax Paid | Tax Assessment Tax Assessment Total Assessment is a certain percentage of the fair market value that is determined by local assessors to be the total taxable value of land and additions on the property. | Land | Improvement |
|---|---|---|---|---|
| 2024 | $9,470 | $418,000 | $53,400 | $364,600 |
| 2023 | $9,535 | $419,500 | $53,400 | $366,100 |
| 2022 | $4,058 | $350,100 | $53,400 | $296,700 |
| 2021 | $3,876 | $319,800 | $53,400 | $266,400 |
| 2020 | $3,793 | $310,000 | $53,400 | $256,600 |
| 2019 | $3,753 | $307,700 | $53,400 | $254,300 |
| 2018 | $3,725 | $305,300 | $53,400 | $251,900 |
| 2017 | $3,433 | $303,800 | $53,400 | $250,400 |
| 2016 | $9,904 | $288,000 | $53,400 | $234,600 |
| 2014 | $3,209 | $285,600 | $53,400 | $232,200 |
| 2013 | $3,209 | $280,000 | $53,400 | $226,600 |
Agents Affiliated with this Home
-

Seller's Agent in 2022
Nancee Dowler
F.C. Tucker Company
(317) 800-3136
12 in this area
84 Total Sales
-

Buyer's Agent in 2022
Trent Whittington
@properties
(317) 755-7055
7 in this area
225 Total Sales
-
Laura Turner

Seller's Agent in 2017
Laura Turner
F.C. Tucker Company
(317) 363-0842
25 in this area
491 Total Sales
Map
Source: MIBOR Broker Listing Cooperative®
MLS Number: MBR21451037
APN: 29-09-15-020-142.000-015
- 1361 Trescott Dr
- 1043 Palomar Dr
- 14542 Baldwin Ln
- 14914 Annabel Ct
- 1444 Waterleaf Dr
- 1614 Waterleaf Dr
- 947 W 146th St
- 1404 Rosebank Dr
- 14918 Dawnhaven Dr
- 794 Princeton Ln
- 15004 Stonneger St
- 14162 Nicholas Dr
- 15329 Smithfield Dr
- 15109 Larchwood Dr
- 14135 Nicholas Dr
- 1250 W 141st St
- 734 Richland Way
- 1648 Rossmay Dr
- 1670 Rossmay Dr
- 14145 Charity Chase Cir
