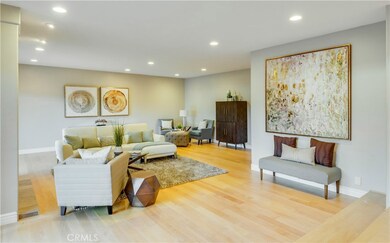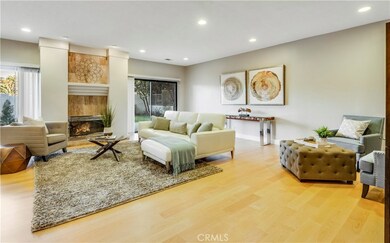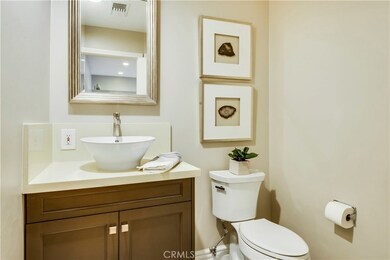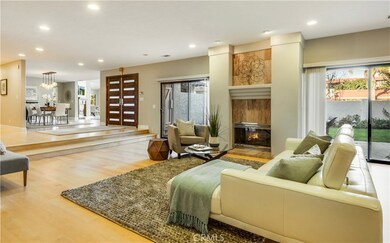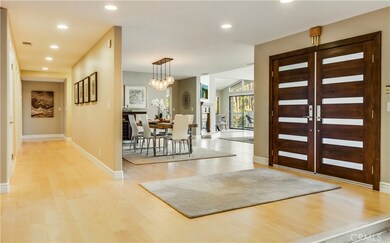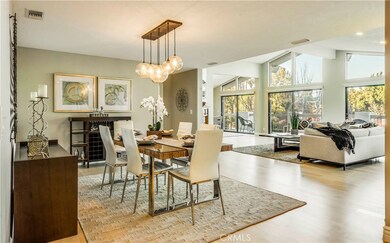
1325 Via Cataluna Palos Verdes Estates, CA 90274
Highlights
- Primary Bedroom Suite
- Open Floorplan
- Contemporary Architecture
- Montemalaga Elementary School Rated A+
- Fireplace in Primary Bedroom
- Cathedral Ceiling
About This Home
As of June 2017The moment you walk into this beautifully remodeled contemporary 4 bedroom, 5 bath, 4,570 sf home located in the prestigious tree lined Montemalaga neighborhood, you'll know you are home. The “Great Room” is redefined in the spacious 1st floor living area, featuring an open plan with an abundance of light with floor to ceiling windows and doors, creating an incredibly bright and airy home to enjoy with your family and to entertain your guests. Recessed lighting and hardwood floors throughout, gourmet kitchen has Subzero side by side refrigerator and freezer, 6 burner stove. Spacious master suite has balcony, fireplace, and luxurious marble bathroom with large tub and separate dual shower. Another bedroom has its own full bath and has sliding doors to back yard - perfect for guest room or second master suite. Since 2013, major upgrades include new 3 zone heating and air conditioning, dual pane windows and doors, tile roofing, painted interior and exterior in 2016, and too many other upgrades to mention. Conveniently located close to shopping centers, restaurants and great award winning schools. Ready for move in to enjoy the Palos Verdes Estates lifestyle.
Last Agent to Sell the Property
Estate Properties License #00891965 Listed on: 01/30/2017
Home Details
Home Type
- Single Family
Est. Annual Taxes
- $36,038
Year Built
- Built in 1990 | Remodeled
Lot Details
- 0.34 Acre Lot
- Landscaped
- Lawn
- Front Yard
- Property is zoned PVR1YY
Parking
- 3 Open Parking Spaces
- 3 Car Garage
- Three Garage Doors
- On-Street Parking
Home Design
- Contemporary Architecture
- Turnkey
- Raised Foundation
- Tile Roof
- Copper Plumbing
- Stucco
Interior Spaces
- 4,570 Sq Ft Home
- 3-Story Property
- Open Floorplan
- Built-In Features
- Cathedral Ceiling
- Recessed Lighting
- Double Pane Windows
- Family Room with Fireplace
- Living Room with Fireplace
- Dining Room
- Wood Flooring
- Laundry Room
Kitchen
- Eat-In Kitchen
- Double Oven
- Six Burner Stove
- Dishwasher
- Kitchen Island
- Granite Countertops
Bedrooms and Bathrooms
- 4 Bedrooms
- Fireplace in Primary Bedroom
- All Upper Level Bedrooms
- Primary Bedroom Suite
- Walk-In Closet
- Jack-and-Jill Bathroom
Outdoor Features
- Balcony
- Exterior Lighting
- Rain Gutters
Additional Features
- Suburban Location
- Central Heating and Cooling System
Community Details
- Property has a Home Owners Association
- Palos Verdes Estates Assoc. Association, Phone Number (310) 373-6721
Listing and Financial Details
- Tax Lot 7
- Tax Tract Number 7538
- Assessor Parcel Number 7545024002
Ownership History
Purchase Details
Purchase Details
Home Financials for this Owner
Home Financials are based on the most recent Mortgage that was taken out on this home.Purchase Details
Home Financials for this Owner
Home Financials are based on the most recent Mortgage that was taken out on this home.Purchase Details
Home Financials for this Owner
Home Financials are based on the most recent Mortgage that was taken out on this home.Purchase Details
Home Financials for this Owner
Home Financials are based on the most recent Mortgage that was taken out on this home.Purchase Details
Home Financials for this Owner
Home Financials are based on the most recent Mortgage that was taken out on this home.Similar Home in the area
Home Values in the Area
Average Home Value in this Area
Purchase History
| Date | Type | Sale Price | Title Company |
|---|---|---|---|
| Quit Claim Deed | $2,130,000 | Accommodation/Courtesy Recordi | |
| Interfamily Deed Transfer | -- | Wfg National Title Company | |
| Grant Deed | $2,100,000 | Wfg National Title Company | |
| Grant Deed | $1,840,000 | Progressive Title | |
| Quit Claim Deed | -- | -- | |
| Grant Deed | $865,000 | -- |
Mortgage History
| Date | Status | Loan Amount | Loan Type |
|---|---|---|---|
| Previous Owner | $1,755,000 | Adjustable Rate Mortgage/ARM | |
| Previous Owner | $1,575,000 | Adjustable Rate Mortgage/ARM | |
| Previous Owner | $1,000,000 | New Conventional | |
| Previous Owner | $300,000 | Unknown | |
| Previous Owner | $1,000,000 | Future Advance Clause Open End Mortgage | |
| Previous Owner | $650,000 | No Value Available | |
| Closed | $0 | Seller Take Back |
Property History
| Date | Event | Price | Change | Sq Ft Price |
|---|---|---|---|---|
| 06/16/2017 06/16/17 | Sold | $2,100,000 | -3.4% | $460 / Sq Ft |
| 04/23/2017 04/23/17 | Pending | -- | -- | -- |
| 03/25/2017 03/25/17 | Price Changed | $2,175,000 | -3.3% | $476 / Sq Ft |
| 01/30/2017 01/30/17 | For Sale | $2,249,000 | +22.2% | $492 / Sq Ft |
| 06/14/2013 06/14/13 | Sold | $1,840,000 | -2.9% | $403 / Sq Ft |
| 04/13/2013 04/13/13 | Price Changed | $1,895,000 | -5.0% | $415 / Sq Ft |
| 03/04/2013 03/04/13 | For Sale | $1,995,000 | +8.4% | $437 / Sq Ft |
| 02/02/2013 02/02/13 | Off Market | $1,840,000 | -- | -- |
| 11/20/2012 11/20/12 | For Sale | $1,995,000 | -- | $437 / Sq Ft |
Tax History Compared to Growth
Tax History
| Year | Tax Paid | Tax Assessment Tax Assessment Total Assessment is a certain percentage of the fair market value that is determined by local assessors to be the total taxable value of land and additions on the property. | Land | Improvement |
|---|---|---|---|---|
| 2024 | $36,038 | $3,100,392 | $2,288,880 | $811,512 |
| 2023 | $35,464 | $3,039,600 | $2,244,000 | $795,600 |
| 2022 | $26,523 | $2,296,655 | $1,569,381 | $727,274 |
| 2021 | $26,507 | $2,251,623 | $1,538,609 | $713,014 |
| 2019 | $25,395 | $2,184,840 | $1,492,974 | $691,866 |
| 2018 | $25,234 | $2,142,000 | $1,463,700 | $678,300 |
| 2016 | $22,331 | $1,914,031 | $1,429,595 | $484,436 |
| 2015 | $22,095 | $1,885,282 | $1,408,122 | $477,160 |
| 2014 | $21,764 | $1,848,353 | $1,380,539 | $467,814 |
Agents Affiliated with this Home
-
Jenny Yamada-Clayton

Seller's Agent in 2017
Jenny Yamada-Clayton
RE/MAX
(310) 251-3345
1 in this area
114 Total Sales
-
Rod Yoon

Buyer's Agent in 2017
Rod Yoon
Keller Williams Palos Verdes
(213) 663-8888
25 Total Sales
-
George Wong

Seller's Agent in 2013
George Wong
West Shores Realty, Inc.
(310) 378-6593
2 in this area
8 Total Sales
Map
Source: California Regional Multiple Listing Service (CRMLS)
MLS Number: SB17018923
APN: 7545-024-002
- 1325 Via Gabriel
- 1329 Via Gabriel
- 2008 Via Visalia
- 2105 Via Visalia
- 2209 Via la Brea
- 1916 Via Visalia
- 1815 Via Coronel
- 2457 Via Sonoma
- 1217 Granvia Altamira
- 1409 Via Arco
- 2229 Via Cerritos
- 2501 Novato Place
- 1212 Granvia Altamira
- 1502 Paseo la Cresta
- 6543 Monero Dr
- 1520 Paseo la Cresta
- 6085 Woodfern Dr
- 2521 Novato Place
- 953 Via Del Monte
- 1412 Lower Paseo la Cresta

