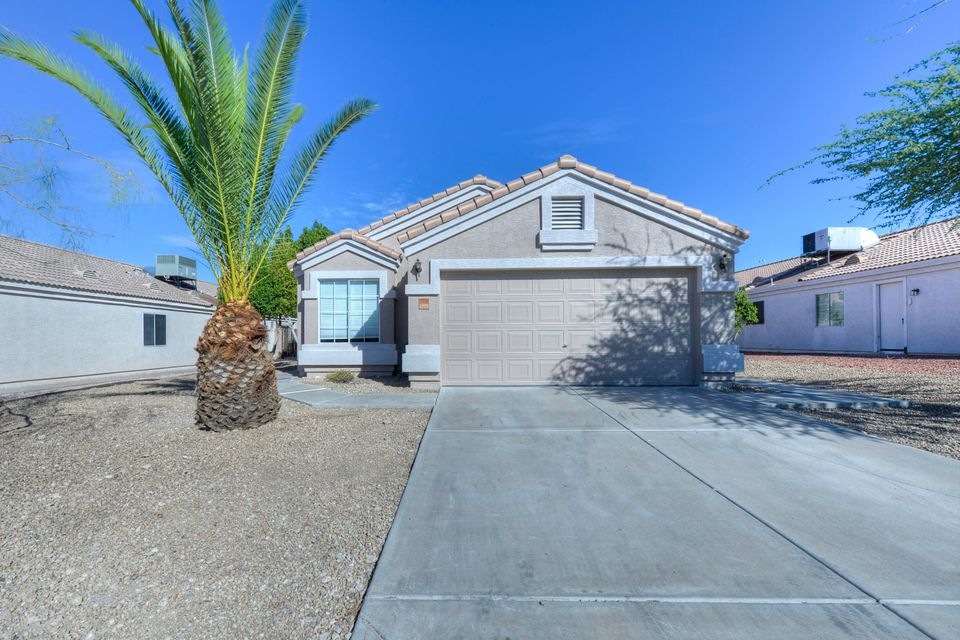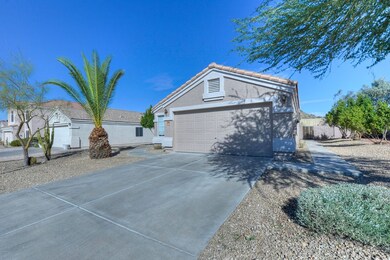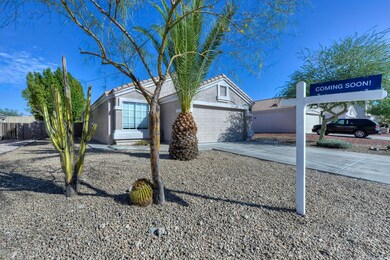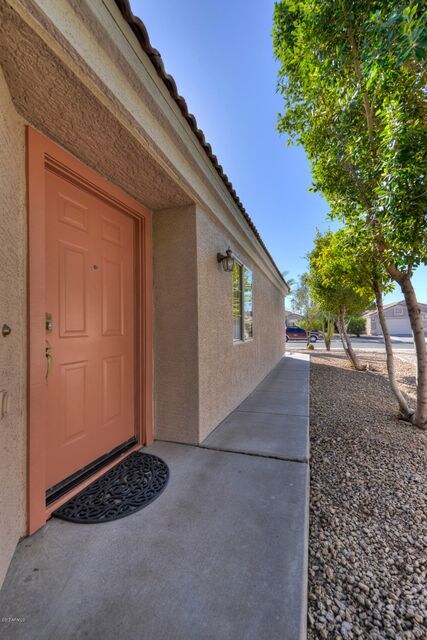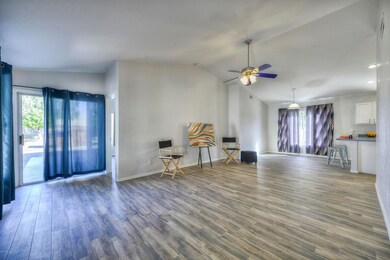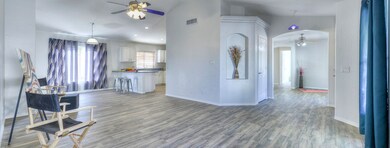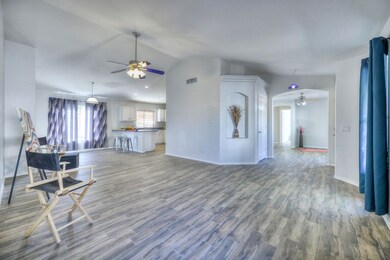
1326 E Escuda Dr Phoenix, AZ 85024
North Central Phoenix NeighborhoodHighlights
- Private Yard
- Double Pane Windows
- Security System Owned
- Eagle Ridge Elementary School Rated A-
- Breakfast Bar
- No Interior Steps
About This Home
As of June 2021Move-in ready, 3 bedroom,2 bath +den. Freshly painted inside and out with HGTV light and white colors.New wood grain tile throughout, for easy maintenance, adds richness and warmth to this home. Garage floor has been sealed and coated as well. It includes a built in work bench and storage shelves. Over-sized backyard with a mature lemon tree and built up garden beds is waiting for your personal finishes.Convenient drive time to downtown Phoenix,Scottsdale or the West Valley. It is a short walk to Eagle Ridge Elementary school,in the Paradise Valley school district. Easy to show. You don't want to miss this one!
Last Agent to Sell the Property
Blocks Brokerage LLC License #BR520236000 Listed on: 11/02/2017
Home Details
Home Type
- Single Family
Est. Annual Taxes
- $1,329
Year Built
- Built in 2000
Lot Details
- 8,899 Sq Ft Lot
- Desert faces the front of the property
- Block Wall Fence
- Front and Back Yard Sprinklers
- Private Yard
HOA Fees
- $44 Monthly HOA Fees
Parking
- 2 Car Garage
- Garage Door Opener
Home Design
- Wood Frame Construction
- Tile Roof
- Stucco
Interior Spaces
- 1,520 Sq Ft Home
- 1-Story Property
- Ceiling Fan
- Double Pane Windows
- Tile Flooring
- Security System Owned
- Breakfast Bar
Bedrooms and Bathrooms
- 3 Bedrooms
- Primary Bathroom is a Full Bathroom
- 2 Bathrooms
Accessible Home Design
- No Interior Steps
Schools
- Eagle Ridge Elementary School
- Vista Verde Middle School
- North Canyon High School
Utilities
- Refrigerated Cooling System
- Heating Available
- High Speed Internet
- Cable TV Available
Community Details
- Association fees include ground maintenance
- Moonlight Shadows Association, Phone Number (623) 877-1396
- Built by DIETZ CRANE
- Moonlight Shadows Subdivision, Summit Floorplan
- FHA/VA Approved Complex
Listing and Financial Details
- Tax Lot 24
- Assessor Parcel Number 213-23-551
Ownership History
Purchase Details
Home Financials for this Owner
Home Financials are based on the most recent Mortgage that was taken out on this home.Purchase Details
Home Financials for this Owner
Home Financials are based on the most recent Mortgage that was taken out on this home.Purchase Details
Home Financials for this Owner
Home Financials are based on the most recent Mortgage that was taken out on this home.Purchase Details
Home Financials for this Owner
Home Financials are based on the most recent Mortgage that was taken out on this home.Purchase Details
Purchase Details
Home Financials for this Owner
Home Financials are based on the most recent Mortgage that was taken out on this home.Purchase Details
Home Financials for this Owner
Home Financials are based on the most recent Mortgage that was taken out on this home.Similar Homes in Phoenix, AZ
Home Values in the Area
Average Home Value in this Area
Purchase History
| Date | Type | Sale Price | Title Company |
|---|---|---|---|
| Warranty Deed | $386,000 | First American Title Ins Co | |
| Warranty Deed | $255,000 | Clear Title Agency Of Arizon | |
| Interfamily Deed Transfer | $145,000 | Chicago Title Insurance Co | |
| Interfamily Deed Transfer | -- | Chicago Title | |
| Interfamily Deed Transfer | -- | None Available | |
| Interfamily Deed Transfer | -- | None Available | |
| Interfamily Deed Transfer | -- | Security Title Agency | |
| Warranty Deed | $148,900 | Security Title Agency | |
| Warranty Deed | $137,876 | Security Title Agency | |
| Quit Claim Deed | -- | Security Title Agency |
Mortgage History
| Date | Status | Loan Amount | Loan Type |
|---|---|---|---|
| Closed | $0 | New Conventional | |
| Previous Owner | $252,682 | Stand Alone Refi Refinance Of Original Loan | |
| Previous Owner | $253,000 | FHA | |
| Previous Owner | $116,000 | Purchase Money Mortgage | |
| Previous Owner | $116,000 | Purchase Money Mortgage | |
| Previous Owner | $119,120 | Purchase Money Mortgage | |
| Previous Owner | $126,850 | New Conventional |
Property History
| Date | Event | Price | Change | Sq Ft Price |
|---|---|---|---|---|
| 06/14/2021 06/14/21 | Sold | $386,000 | +2.9% | $254 / Sq Ft |
| 05/24/2021 05/24/21 | Pending | -- | -- | -- |
| 05/13/2021 05/13/21 | For Sale | $375,000 | +47.1% | $247 / Sq Ft |
| 12/22/2017 12/22/17 | Sold | $255,000 | -3.8% | $168 / Sq Ft |
| 11/17/2017 11/17/17 | Pending | -- | -- | -- |
| 11/02/2017 11/02/17 | For Sale | $265,000 | -- | $174 / Sq Ft |
Tax History Compared to Growth
Tax History
| Year | Tax Paid | Tax Assessment Tax Assessment Total Assessment is a certain percentage of the fair market value that is determined by local assessors to be the total taxable value of land and additions on the property. | Land | Improvement |
|---|---|---|---|---|
| 2025 | $1,813 | $18,215 | -- | -- |
| 2024 | $1,775 | $17,348 | -- | -- |
| 2023 | $1,775 | $32,220 | $6,440 | $25,780 |
| 2022 | $1,757 | $23,860 | $4,770 | $19,090 |
| 2021 | $1,763 | $22,050 | $4,410 | $17,640 |
| 2020 | $1,461 | $20,260 | $4,050 | $16,210 |
| 2019 | $1,467 | $20,910 | $4,180 | $16,730 |
| 2018 | $1,414 | $19,130 | $3,820 | $15,310 |
| 2017 | $1,350 | $15,260 | $3,050 | $12,210 |
| 2016 | $1,329 | $14,510 | $2,900 | $11,610 |
| 2015 | $1,233 | $14,600 | $2,920 | $11,680 |
Agents Affiliated with this Home
-
S
Seller's Agent in 2021
Sandra Schafer
My Home Group
-
N
Seller Co-Listing Agent in 2021
Nadia Patterson
My Home Group
-
Susan Talarico

Seller's Agent in 2017
Susan Talarico
Blocks Brokerage LLC
(602) 321-1693
37 Total Sales
-
Marilynn Niemann

Seller Co-Listing Agent in 2017
Marilynn Niemann
Rev Residential Brokerage
(602) 319-3131
25 Total Sales
-
Sarah Colton
S
Buyer's Agent in 2017
Sarah Colton
Midland Real Estate Alliance
(480) 325-1411
8 Total Sales
Map
Source: Arizona Regional Multiple Listing Service (ARMLS)
MLS Number: 5682439
APN: 213-23-551
- 1321 E Escuda Dr
- 1313 E Piute Ave
- 1368 E Wickieup Ln
- 1500 E Wahalla Ln Unit W3
- 934 E Wahalla Ln
- 19440 N 12th St
- 19426 N 11th St
- 902 E Wahalla Ln
- 1034 E Sequoia Dr
- 19426 N 15th Place
- 1042 E Utopia Rd
- 1457 E Utopia Rd
- 1623 E Runion Dr
- 817 E Marco Polo Rd
- 834 E Piute Ave
- 19202 N 14th St
- 1106 E Potter Dr
- 20621 N 17th St
- 20616 N 8th St
- 19413 N 8th St
