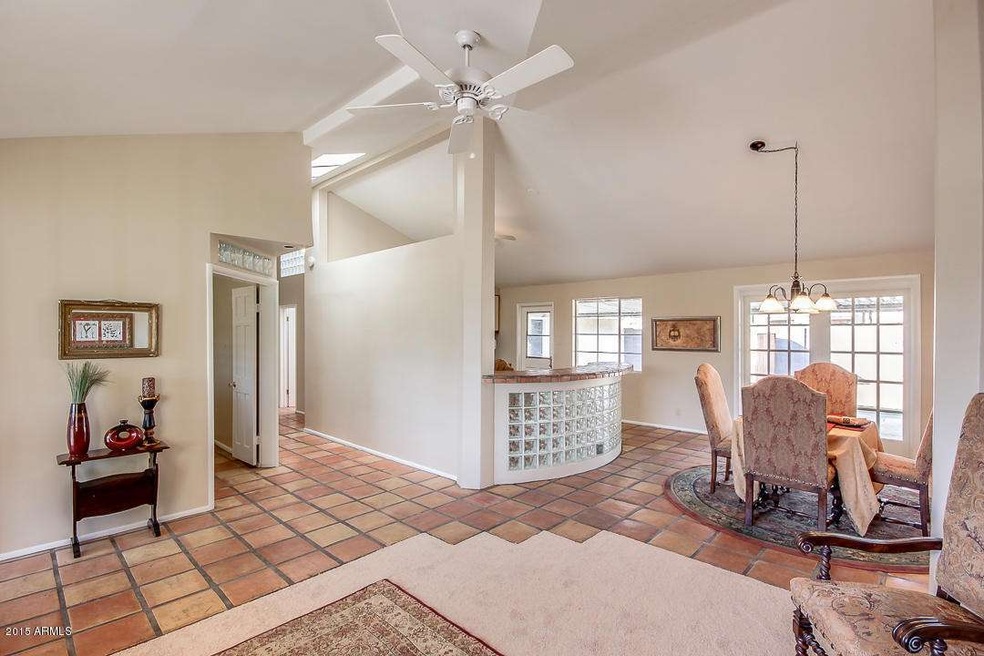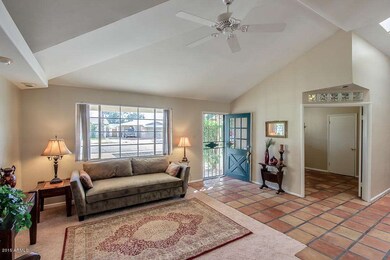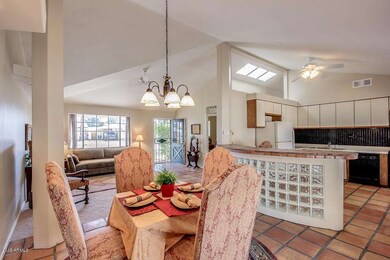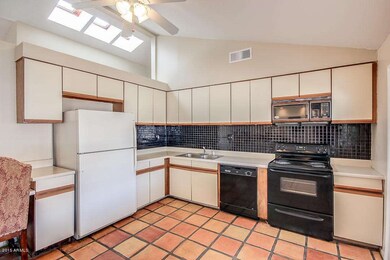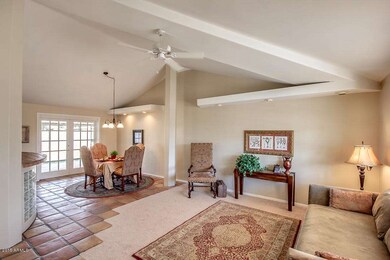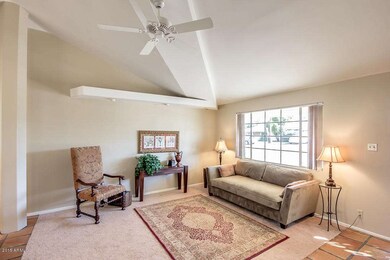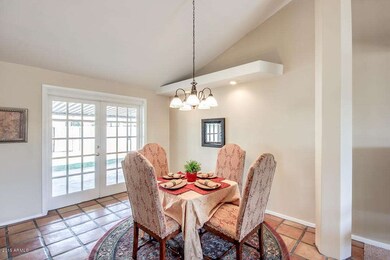
1326 E Orange St Tempe, AZ 85281
Downtown Tempe NeighborhoodHighlights
- Guest House
- Mountain View
- No HOA
- 0.14 Acre Lot
- Vaulted Ceiling
- 5-minute walk to Creamery Park
About This Home
As of November 2020GREAT OPPORTUNITY, this 3bed/2+ba is 1,536sq' + a BONUS 'Apartment' + a single car garage & rare-to-find additional parking privileges! Walking distance to ASU, light rail, popular restaurants, bars, coffee shops, as well as Mill Ave Shopping, Entertainment & Sun Devil Stadium! NEW interior paint throughout, Saltillo tile, vaulted ceilings, skylights, ceiling fans, and new blinds. Open kitchen with tile counter tops and a raised kitchen counter for comfortable bar seating for entertaining. Full master bath with built-in shelves. BONUS 'Apartment' with private entrance includes kitchenette and 3/4 bath, perfect for as an in-law suite. Great backyard with large covered patio and views of Four Peaks (Brewery)! Great investment opportunity @ $1500/mo main house + $500 apt = $2000/mo!
Last Agent to Sell the Property
Russ Lyon Sotheby's International Realty License #SA648953000

Home Details
Home Type
- Single Family
Est. Annual Taxes
- $1,324
Year Built
- Built in 1959
Lot Details
- 6,242 Sq Ft Lot
- Block Wall Fence
Parking
- 1 Car Detached Garage
- 2 Open Parking Spaces
- 2 Carport Spaces
Home Design
- Brick Exterior Construction
- Composition Roof
Interior Spaces
- 1,536 Sq Ft Home
- 1-Story Property
- Vaulted Ceiling
- Ceiling Fan
- Skylights
- Mountain Views
Kitchen
- Eat-In Kitchen
- Built-In Microwave
- Dishwasher
Flooring
- Carpet
- Tile
Bedrooms and Bathrooms
- 3 Bedrooms
- Primary Bathroom is a Full Bathroom
- 2 Bathrooms
Laundry
- Dryer
- Washer
Outdoor Features
- Covered patio or porch
- Outdoor Storage
Schools
- Curry Elementary School
- Connolly Middle School
- Mcclintock High School
Utilities
- Refrigerated Cooling System
- Heating Available
- High Speed Internet
- Cable TV Available
Additional Features
- No Interior Steps
- Guest House
Listing and Financial Details
- Tax Lot 72
- Assessor Parcel Number 132-59-025
Community Details
Overview
- No Home Owners Association
- Carlson Park 3 Subdivision
Recreation
- Bike Trail
Ownership History
Purchase Details
Home Financials for this Owner
Home Financials are based on the most recent Mortgage that was taken out on this home.Purchase Details
Home Financials for this Owner
Home Financials are based on the most recent Mortgage that was taken out on this home.Purchase Details
Home Financials for this Owner
Home Financials are based on the most recent Mortgage that was taken out on this home.Purchase Details
Home Financials for this Owner
Home Financials are based on the most recent Mortgage that was taken out on this home.Map
Similar Homes in the area
Home Values in the Area
Average Home Value in this Area
Purchase History
| Date | Type | Sale Price | Title Company |
|---|---|---|---|
| Warranty Deed | $367,000 | Driggs Title Agency Inc | |
| Warranty Deed | $241,000 | Chicago Title Agency Inc | |
| Warranty Deed | $165,000 | Security Title Agency Inc | |
| Warranty Deed | $65,000 | Capital Title Agency |
Mortgage History
| Date | Status | Loan Amount | Loan Type |
|---|---|---|---|
| Open | $369,700 | New Conventional | |
| Closed | $10,680 | New Conventional | |
| Closed | $355,990 | New Conventional | |
| Previous Owner | $192,800 | New Conventional | |
| Previous Owner | $65,000 | Credit Line Revolving | |
| Previous Owner | $131,000 | Purchase Money Mortgage | |
| Previous Owner | $61,750 | New Conventional | |
| Closed | $34,000 | No Value Available |
Property History
| Date | Event | Price | Change | Sq Ft Price |
|---|---|---|---|---|
| 11/13/2020 11/13/20 | Sold | $367,000 | -8.2% | $239 / Sq Ft |
| 10/05/2020 10/05/20 | For Sale | $399,900 | +65.9% | $260 / Sq Ft |
| 01/15/2016 01/15/16 | Sold | $241,000 | -3.6% | $157 / Sq Ft |
| 12/08/2015 12/08/15 | Pending | -- | -- | -- |
| 12/01/2015 12/01/15 | Price Changed | $249,900 | -7.1% | $163 / Sq Ft |
| 10/30/2015 10/30/15 | For Sale | $269,000 | -- | $175 / Sq Ft |
Tax History
| Year | Tax Paid | Tax Assessment Tax Assessment Total Assessment is a certain percentage of the fair market value that is determined by local assessors to be the total taxable value of land and additions on the property. | Land | Improvement |
|---|---|---|---|---|
| 2025 | $1,398 | $14,430 | -- | -- |
| 2024 | $1,380 | $13,743 | -- | -- |
| 2023 | $1,380 | $34,750 | $6,950 | $27,800 |
| 2022 | $1,318 | $25,800 | $5,160 | $20,640 |
| 2021 | $1,344 | $24,030 | $4,800 | $19,230 |
| 2020 | $1,496 | $22,710 | $4,540 | $18,170 |
| 2019 | $1,467 | $18,610 | $3,720 | $14,890 |
| 2018 | $1,431 | $17,210 | $3,440 | $13,770 |
| 2017 | $1,388 | $15,650 | $3,130 | $12,520 |
| 2016 | $1,378 | $14,910 | $2,980 | $11,930 |
| 2015 | $1,324 | $12,830 | $2,560 | $10,270 |
Source: Arizona Regional Multiple Listing Service (ARMLS)
MLS Number: 5356126
APN: 132-59-025
- 908 S Mariana St
- 902 S Una Ave
- 1215 E Lemon St Unit 222
- 1135 E Apache Blvd Unit 103
- 1111 E University Dr Unit 244
- 1118 S Mcclintock Dr
- 930 S Acapulco Ln Unit D
- 1609 E Williams St
- 1424 S Stanley Place
- 1428 S Stanley Place
- 1831 E Kirkland Ln Unit B
- 1432 S Stanley Place
- 1440 S Stanley Place
- 1411 S Bonarden Ln
- 1811 E Apache Blvd Unit R5
- 1811 E Apache Blvd Unit R4
- 1811 E Apache Blvd Unit R3
- 1811 E Apache Blvd Unit R2
- 1871 E Hayden Ln Unit D
- 1847 E Kirkland Ln Unit C
