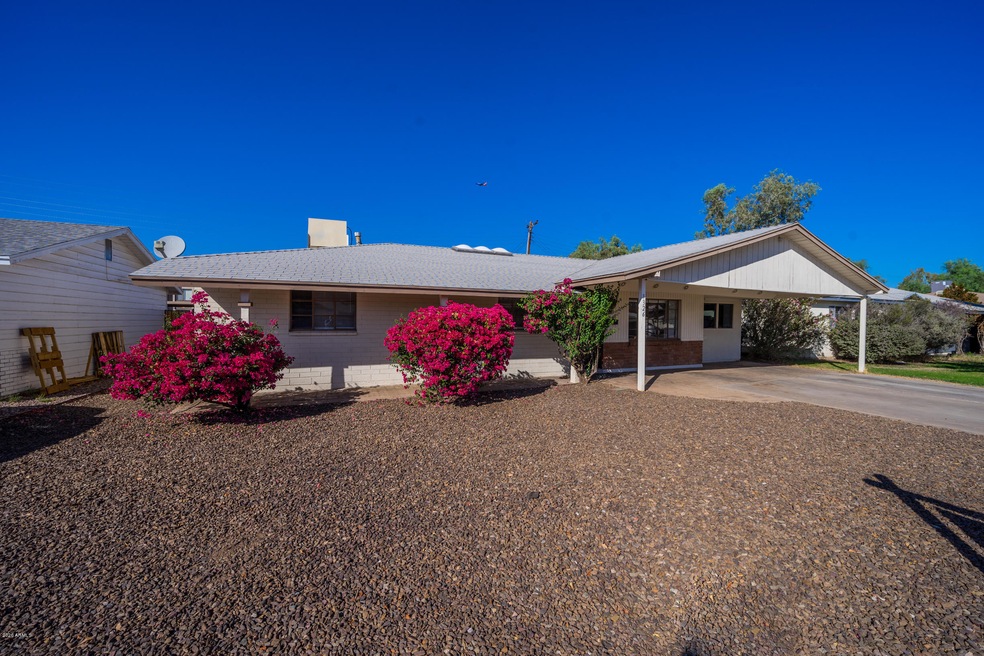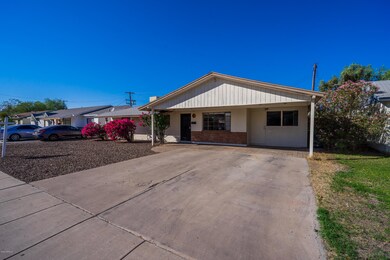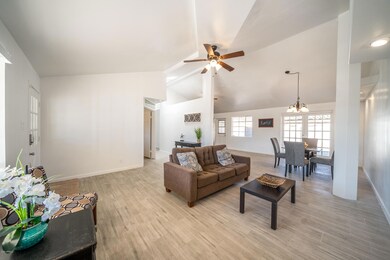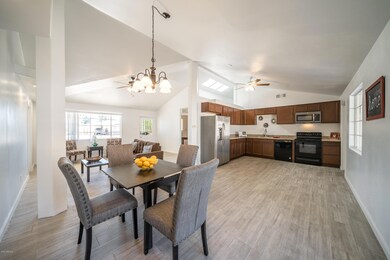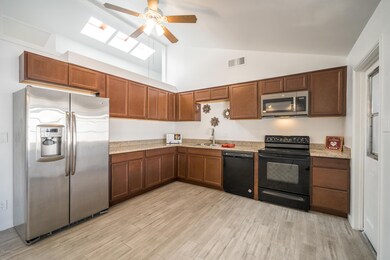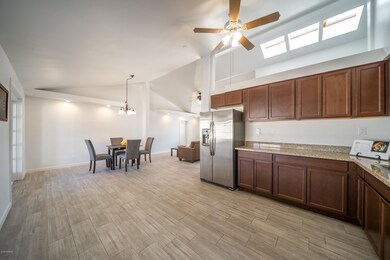
1326 E Orange St Tempe, AZ 85281
Downtown Tempe NeighborhoodHighlights
- 0.14 Acre Lot
- Vaulted Ceiling
- Covered Patio or Porch
- Property is near public transit
- No HOA
- 5-minute walk to Creamery Park
About This Home
As of November 2020GREAT INVESTMENT OPPORTUNITY, Remodeled 3bed/2+ba is 1,536sq' + a BONUS 'Apartment' + a single car garage & rare-to-find additional parking privileges! New Roof, New A/C, New Tile Flooring, Bright & Neutral interior colors throughout, vaulted ceilings, skylights, ceiling fans. Open Kitchen w/ newer stainless steel refrigerator & plenty of seating for entertaining. Full master bath with built-in shelves. BONUS 'Apartment' with private entrance includes kitchenette and 3/4 bath, perfect for as an in-law suite. Great backyard with large covered patio and easy access to all that Tempe has to offer!
Last Buyer's Agent
Russell Spillmann
Coldwell Banker Realty License #SA672025000

Home Details
Home Type
- Single Family
Est. Annual Taxes
- $1,496
Year Built
- Built in 1959
Lot Details
- 6,242 Sq Ft Lot
- Block Wall Fence
Parking
- 2 Open Parking Spaces
- 1 Car Garage
- 2 Carport Spaces
- Side or Rear Entrance to Parking
Home Design
- Brick Exterior Construction
- Composition Roof
Interior Spaces
- 1,537 Sq Ft Home
- 1-Story Property
- Vaulted Ceiling
- Ceiling Fan
- Skylights
- Washer and Dryer Hookup
Kitchen
- Eat-In Kitchen
- Electric Cooktop
- Built-In Microwave
Flooring
- Carpet
- Tile
Bedrooms and Bathrooms
- 3 Bedrooms
- Remodeled Bathroom
- Primary Bathroom is a Full Bathroom
- 2 Bathrooms
Accessible Home Design
- No Interior Steps
Outdoor Features
- Covered Patio or Porch
- Outdoor Storage
Location
- Property is near public transit
- Property is near a bus stop
Schools
- Curry Elementary School
- Connolly Middle School
- Mcclintock High School
Utilities
- Central Air
- Heating Available
- High Speed Internet
- Cable TV Available
Community Details
- No Home Owners Association
- Association fees include no fees
- Carlson Park 3 Subdivision
Listing and Financial Details
- Tax Lot 72
- Assessor Parcel Number 132-59-025
Ownership History
Purchase Details
Home Financials for this Owner
Home Financials are based on the most recent Mortgage that was taken out on this home.Purchase Details
Home Financials for this Owner
Home Financials are based on the most recent Mortgage that was taken out on this home.Purchase Details
Home Financials for this Owner
Home Financials are based on the most recent Mortgage that was taken out on this home.Purchase Details
Home Financials for this Owner
Home Financials are based on the most recent Mortgage that was taken out on this home.Similar Homes in Tempe, AZ
Home Values in the Area
Average Home Value in this Area
Purchase History
| Date | Type | Sale Price | Title Company |
|---|---|---|---|
| Warranty Deed | $367,000 | Driggs Title Agency Inc | |
| Warranty Deed | $241,000 | Chicago Title Agency Inc | |
| Warranty Deed | $165,000 | Security Title Agency Inc | |
| Warranty Deed | $65,000 | Capital Title Agency |
Mortgage History
| Date | Status | Loan Amount | Loan Type |
|---|---|---|---|
| Open | $369,700 | New Conventional | |
| Closed | $10,680 | New Conventional | |
| Closed | $355,990 | New Conventional | |
| Previous Owner | $192,800 | New Conventional | |
| Previous Owner | $65,000 | Credit Line Revolving | |
| Previous Owner | $131,000 | Purchase Money Mortgage | |
| Previous Owner | $61,750 | New Conventional | |
| Closed | $34,000 | No Value Available |
Property History
| Date | Event | Price | Change | Sq Ft Price |
|---|---|---|---|---|
| 11/13/2020 11/13/20 | Sold | $367,000 | -8.2% | $239 / Sq Ft |
| 10/05/2020 10/05/20 | For Sale | $399,900 | +65.9% | $260 / Sq Ft |
| 01/15/2016 01/15/16 | Sold | $241,000 | -3.6% | $157 / Sq Ft |
| 12/08/2015 12/08/15 | Pending | -- | -- | -- |
| 12/01/2015 12/01/15 | Price Changed | $249,900 | -7.1% | $163 / Sq Ft |
| 10/30/2015 10/30/15 | For Sale | $269,000 | -- | $175 / Sq Ft |
Tax History Compared to Growth
Tax History
| Year | Tax Paid | Tax Assessment Tax Assessment Total Assessment is a certain percentage of the fair market value that is determined by local assessors to be the total taxable value of land and additions on the property. | Land | Improvement |
|---|---|---|---|---|
| 2025 | $1,398 | $14,430 | -- | -- |
| 2024 | $1,380 | $13,743 | -- | -- |
| 2023 | $1,380 | $34,750 | $6,950 | $27,800 |
| 2022 | $1,318 | $25,800 | $5,160 | $20,640 |
| 2021 | $1,344 | $24,030 | $4,800 | $19,230 |
| 2020 | $1,496 | $22,710 | $4,540 | $18,170 |
| 2019 | $1,467 | $18,610 | $3,720 | $14,890 |
| 2018 | $1,431 | $17,210 | $3,440 | $13,770 |
| 2017 | $1,388 | $15,650 | $3,130 | $12,520 |
| 2016 | $1,378 | $14,910 | $2,980 | $11,930 |
| 2015 | $1,324 | $12,830 | $2,560 | $10,270 |
Agents Affiliated with this Home
-
SCOTT PUGLISI

Seller's Agent in 2020
SCOTT PUGLISI
HomeSmart
(602) 471-1543
1 in this area
22 Total Sales
-
R
Buyer's Agent in 2020
Russell Spillmann
Coldwell Banker Realty
-
Denise Hopkins
D
Buyer Co-Listing Agent in 2020
Denise Hopkins
Coldwell Banker Realty
(602) 421-5626
1 in this area
62 Total Sales
-
Carlene Hill

Seller's Agent in 2016
Carlene Hill
Russ Lyon Sotheby's International Realty
(480) 316-4067
26 Total Sales
-
Denise van den Bossche

Seller Co-Listing Agent in 2016
Denise van den Bossche
Realty Executives
(602) 980-0737
35 Total Sales
Map
Source: Arizona Regional Multiple Listing Service (ARMLS)
MLS Number: 6142064
APN: 132-59-025
- 1314 E Orange St
- 1006 S Una Ave
- 1127 S Una Ave
- 1111 E University Dr Unit 224
- 909 S Acapulco Ln Unit A
- 1609 E Williams St
- 1424 S Stanley Place
- 1428 S Stanley Place
- 1401 S Rita Ln
- 1427 S Terrace Rd
- 1432 S Stanley Place
- 826 S Casitas Dr Unit A
- 1440 S Stanley Place
- 1413 S Jentilly Ln
- 1424 S Bonarden Ln
- 1470 S Rita Ln
- 1831 E Apache Blvd Unit 100
- 1831 E Apache Blvd Unit 102
- 916 S Melody Ln Unit 8
- 1886 E Don Carlos Ave Unit 138
