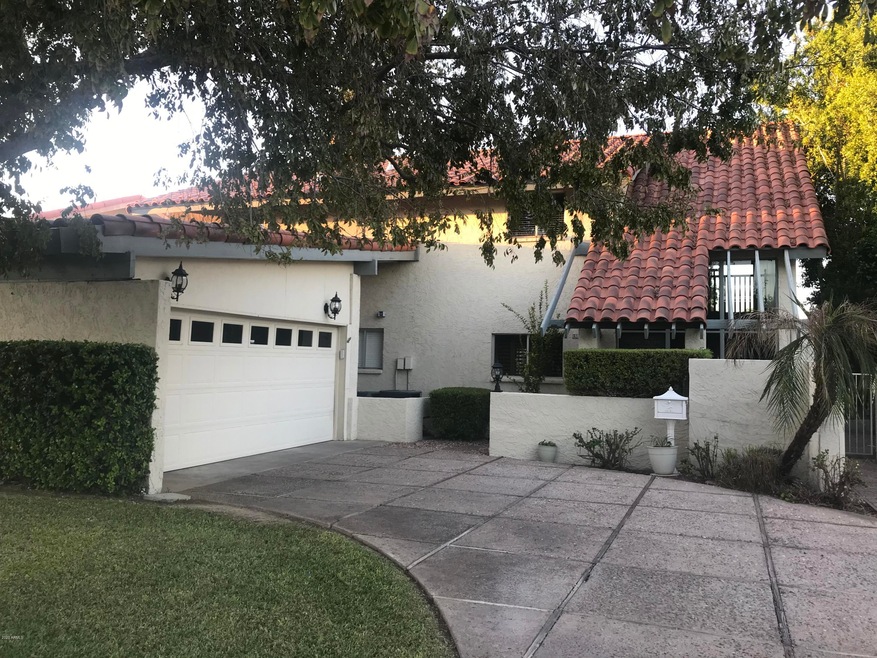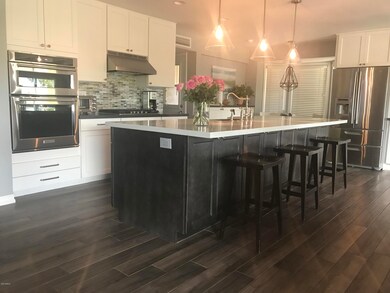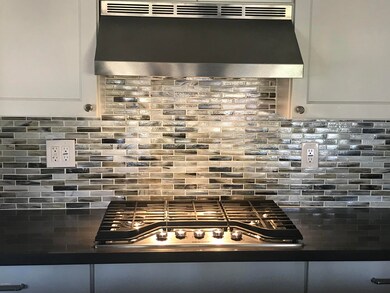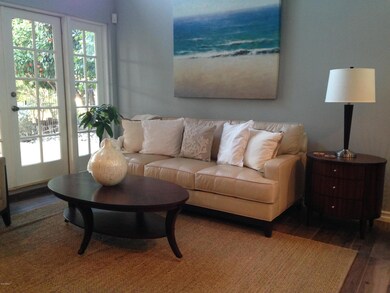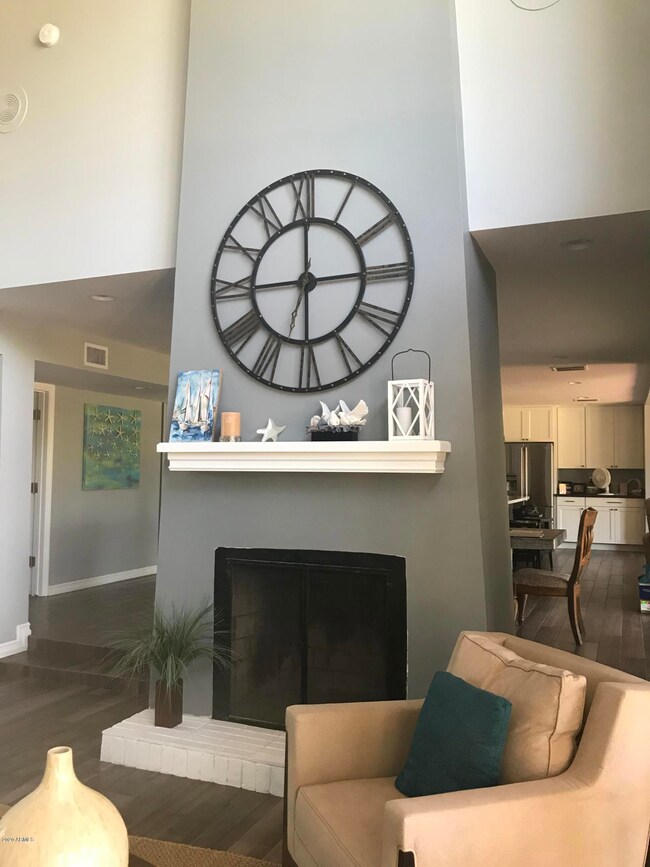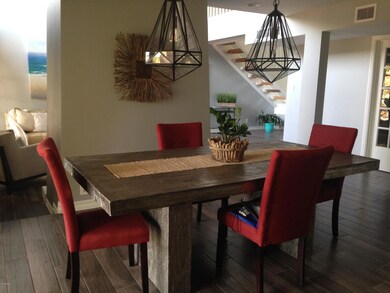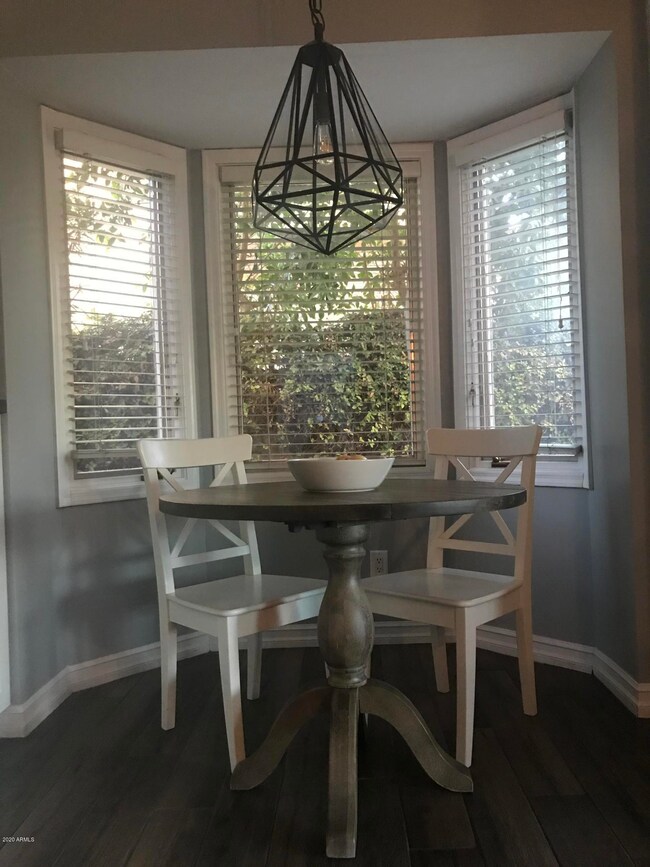
1326 E Steamboat Bend Dr Tempe, AZ 85283
The Lakes NeighborhoodEstimated Value: $766,000 - $1,090,000
Highlights
- Fitness Center
- Waterfront
- Community Lake
- Rover Elementary School Rated A-
- 0.21 Acre Lot
- Clubhouse
About This Home
As of April 2021This waterfront home is beautifully remodeled and exquisitely appointed. It is located in the highly sought and desirable Lakes of Tempe neighborhood. Almost 3500 square feet of updated living space features a gourmet kitchen overlooking the lakeside family room. Warm yourself near one of two fireplaces in the winter and stay cool in the summer due to this home's block construction. The first floor is complete with living room, home office space, laundry, expansive storage, and guest bath.
The upper level contains four bedrooms, including a spacious master suite. Storage space is abundant with four walk-in closets. Additionally, a large private balcony off of the master suite provides extensive lake views.
The lakeside of this resort-like home contains an extensive deck.
Last Agent to Sell the Property
Real Estate Brokers Intl License #SA032805000 Listed on: 03/28/2021
Home Details
Home Type
- Single Family
Est. Annual Taxes
- $5,485
Year Built
- Built in 1973
Lot Details
- 9,130 Sq Ft Lot
- Waterfront
- Wrought Iron Fence
- Block Wall Fence
- Backyard Sprinklers
- Sprinklers on Timer
- Grass Covered Lot
HOA Fees
- $107 Monthly HOA Fees
Parking
- 2 Car Garage
- Garage Door Opener
Home Design
- Wood Frame Construction
- Tile Roof
- Block Exterior
- Stucco
Interior Spaces
- 3,442 Sq Ft Home
- 2-Story Property
- Vaulted Ceiling
- Ceiling Fan
- Double Pane Windows
- Vinyl Clad Windows
- Wood Frame Window
- Family Room with Fireplace
- 2 Fireplaces
- Living Room with Fireplace
- Tile Flooring
Kitchen
- Eat-In Kitchen
- Breakfast Bar
- Gas Cooktop
- Built-In Microwave
- Kitchen Island
Bedrooms and Bathrooms
- 4 Bedrooms
- Remodeled Bathroom
- Primary Bathroom is a Full Bathroom
- 2.5 Bathrooms
- Dual Vanity Sinks in Primary Bathroom
Outdoor Features
- Balcony
- Covered patio or porch
Location
- Property is near a bus stop
Schools
- Rover Elementary School
- FEES College Preparatory Middle School
- Marcos De Niza High School
Utilities
- Refrigerated Cooling System
- Heating System Uses Natural Gas
- High Speed Internet
- Cable TV Available
Listing and Financial Details
- Tax Lot 26
- Assessor Parcel Number 301-02-068
Community Details
Overview
- Association fees include ground maintenance
- Lca Association, Phone Number (480) 838-1023
- Lakes Tract A Subdivision
- Community Lake
Amenities
- Clubhouse
- Recreation Room
Recreation
- Tennis Courts
- Racquetball
- Community Playground
- Fitness Center
- Heated Community Pool
- Community Spa
- Bike Trail
Ownership History
Purchase Details
Home Financials for this Owner
Home Financials are based on the most recent Mortgage that was taken out on this home.Purchase Details
Home Financials for this Owner
Home Financials are based on the most recent Mortgage that was taken out on this home.Purchase Details
Home Financials for this Owner
Home Financials are based on the most recent Mortgage that was taken out on this home.Purchase Details
Similar Homes in the area
Home Values in the Area
Average Home Value in this Area
Purchase History
| Date | Buyer | Sale Price | Title Company |
|---|---|---|---|
| Laront Mathew R | $800,000 | Magnus Title Agency | |
| Mcclellan Bryce A | $480,000 | Security Title Agency Inc | |
| Silberman Adolph | -- | North American Title Company | |
| Silberman Adolph | -- | North American Title Company | |
| Silberman Adolph | -- | -- |
Mortgage History
| Date | Status | Borrower | Loan Amount |
|---|---|---|---|
| Open | Laront Mathew R | $500,000 | |
| Previous Owner | Mcclellan Lori Ann | $437,500 | |
| Previous Owner | Mcclellan Bryce A | $97,000 | |
| Previous Owner | Silberman Adolph | $386,750 | |
| Previous Owner | Silberman Adolph | $170,000 | |
| Previous Owner | Silberman Adolph | $400,000 | |
| Previous Owner | Silberman Adolph | $130,000 | |
| Previous Owner | Silberman Adolph | $200,000 |
Property History
| Date | Event | Price | Change | Sq Ft Price |
|---|---|---|---|---|
| 04/01/2021 04/01/21 | Sold | $800,000 | +0.1% | $232 / Sq Ft |
| 03/28/2021 03/28/21 | Pending | -- | -- | -- |
| 03/28/2021 03/28/21 | For Sale | $799,000 | +66.5% | $232 / Sq Ft |
| 07/14/2015 07/14/15 | Sold | $480,000 | -7.5% | $139 / Sq Ft |
| 05/26/2015 05/26/15 | Pending | -- | -- | -- |
| 03/12/2015 03/12/15 | Price Changed | $519,000 | -3.9% | $151 / Sq Ft |
| 01/19/2015 01/19/15 | Price Changed | $539,900 | -1.8% | $157 / Sq Ft |
| 01/02/2015 01/02/15 | Price Changed | $549,900 | -3.5% | $160 / Sq Ft |
| 11/28/2014 11/28/14 | For Sale | $569,900 | -- | $166 / Sq Ft |
Tax History Compared to Growth
Tax History
| Year | Tax Paid | Tax Assessment Tax Assessment Total Assessment is a certain percentage of the fair market value that is determined by local assessors to be the total taxable value of land and additions on the property. | Land | Improvement |
|---|---|---|---|---|
| 2025 | $4,330 | $56,399 | -- | -- |
| 2024 | $6,242 | $53,714 | -- | -- |
| 2023 | $6,242 | $67,760 | $13,550 | $54,210 |
| 2022 | $5,987 | $48,720 | $9,740 | $38,980 |
| 2021 | $6,077 | $46,770 | $9,350 | $37,420 |
| 2020 | $5,485 | $46,000 | $9,200 | $36,800 |
| 2019 | $5,495 | $45,670 | $9,130 | $36,540 |
| 2018 | $5,343 | $43,480 | $8,690 | $34,790 |
| 2017 | $5,166 | $40,570 | $8,110 | $32,460 |
| 2016 | $5,148 | $43,230 | $8,640 | $34,590 |
| 2015 | $4,920 | $40,120 | $8,020 | $32,100 |
Agents Affiliated with this Home
-
Lori McClellan
L
Seller's Agent in 2021
Lori McClellan
Real Estate Brokers Intl
(480) 540-9319
2 in this area
3 Total Sales
-
Kelly Clauss

Buyer's Agent in 2021
Kelly Clauss
Keller Williams Realty Phoenix
(602) 689-8164
3 in this area
36 Total Sales
-
Dan Boyd

Seller's Agent in 2015
Dan Boyd
R.S.V.P. Realty
(480) 430-4991
23 Total Sales
-
Teryl L. Semmons
T
Seller Co-Listing Agent in 2015
Teryl L. Semmons
R.S.V.P. Realty
4 Total Sales
Map
Source: Arizona Regional Multiple Listing Service (ARMLS)
MLS Number: 6213528
APN: 301-02-068
- 1329 E Whalers Way
- 1323 E Whalers Way
- 5621 S Sailors Reef Rd
- 5618 S Sailors Reef Rd
- 1161 E Sandpiper Dr Unit 220
- 1608 E Weathervane Ln
- 1205 E Northshore Dr Unit 121
- 5632 S Hurricane Ct Unit C
- 1070 E Sandpiper Dr
- 5200 S Lakeshore Dr Unit 206
- 5200 S Lakeshore Dr Unit 204
- 1204 E Baseline Rd
- 1052 E Sandpiper Dr
- 5103 S Birch St
- 1634 E Donner Dr
- 1631 E Logan Dr
- 1831 E Cornell Dr
- 1062 E Watson Dr
- 1631 E Dunbar Dr
- 4804 S Elm St
- 1326 E Steamboat Bend Dr
- 1320 E Steamboat Bend Dr
- 1332 E Steamboat Bend Dr
- 1314 E Steamboat Bend Dr
- 1338 E Steamboat Bend Dr
- 1308 E Steamboat Bend Dr
- 1325 E Steamboat Bend Dr
- 1329 E Steamboat Bend Dr
- 1321 E Steamboat Bend Dr
- 1402 E Steamboat Bend Dr
- 1335 E Steamboat Bend Dr
- 1317 E Steamboat Bend Dr
- 1313 E Commodore Place
- 1401 E Steamboat Bend Dr
- 1309 E Commodore Place
- 1317 E Commodore Place
- 1313 E Steamboat Bend Dr
- 1408 E Steamboat Bend Dr
- 1309 E Steamboat Bend Dr
- 1321 E Commodore Place
