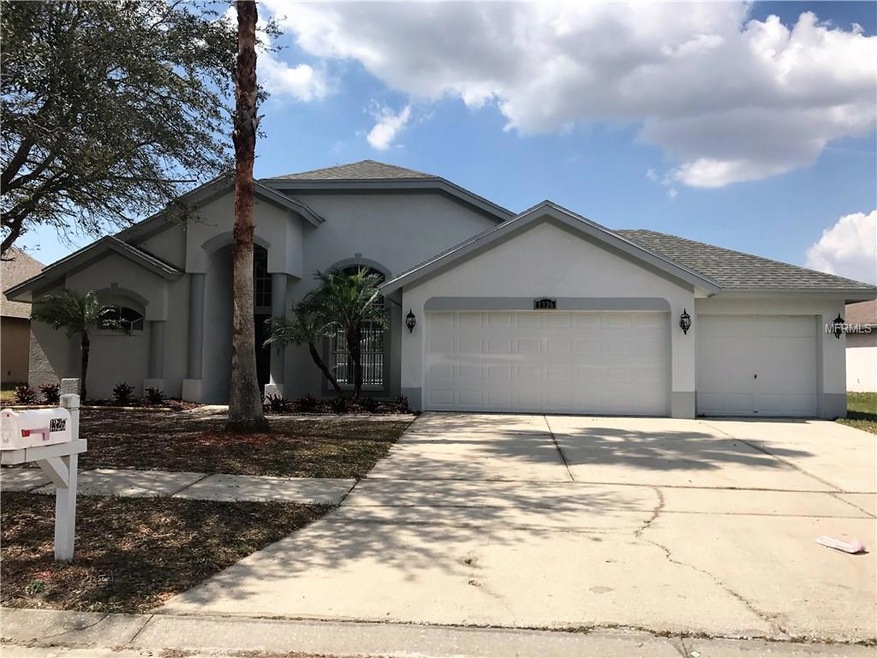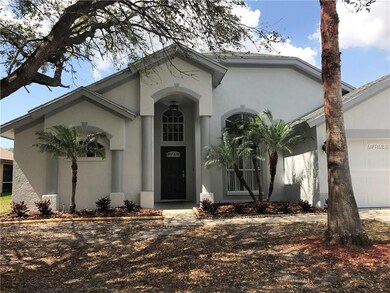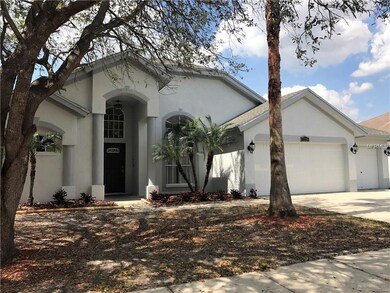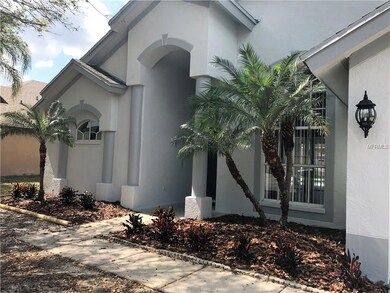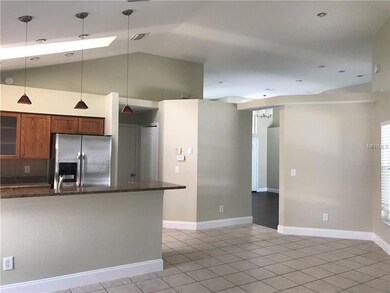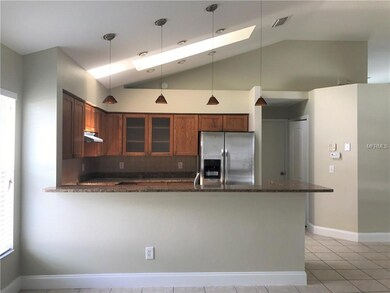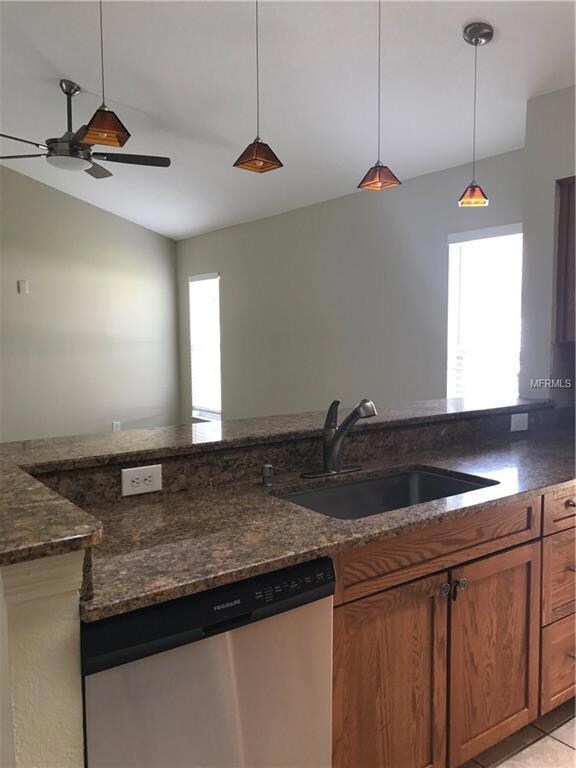
1326 Hatcher Loop Dr Brandon, FL 33511
Highlights
- Private Pool
- Deck
- 3 Car Attached Garage
- Riverview High School Rated A-
- Porch
- Screened Patio
About This Home
As of January 2025Beautiful updated 4 bed 2 bath in Providence Lakes. BRAND NEW roof, interior paint, laminate hardwood flooring in the great room & master bedroom, carpet in the bedrooms, stainless steel appliances, fixtures, and more! Master bath has dual vanity sinks. 2 sliders lead out onto the screened patio and pool deck. Fenced backyard. Stove have been ordered, to be installed soon. This place is turn-key ready. Don't miss out, show today! FHA READY!
Last Agent to Sell the Property
PALM ISLAND REALTY Brokerage Phone: 813-433-9006 License #3102745 Listed on: 03/14/2017
Home Details
Home Type
- Single Family
Est. Annual Taxes
- $4,194
Year Built
- Built in 1998
Lot Details
- 9,375 Sq Ft Lot
- Fenced
- Level Lot
- Landscaped with Trees
- Property is zoned PD
HOA Fees
- $29 Monthly HOA Fees
Parking
- 3 Car Attached Garage
- Driveway
Home Design
- Slab Foundation
- Shingle Roof
- Block Exterior
Interior Spaces
- 1,949 Sq Ft Home
- Ceiling Fan
- Sliding Doors
Kitchen
- <<OvenToken>>
- Dishwasher
Flooring
- Carpet
- Laminate
- Ceramic Tile
Bedrooms and Bathrooms
- 4 Bedrooms
- 2 Full Bathrooms
Outdoor Features
- Private Pool
- Deck
- Screened Patio
- Porch
Schools
- Mintz Elementary School
- Mclane Middle School
- Riverview High School
Utilities
- Central Heating and Cooling System
Community Details
- Providence Lakes Ph 02 Subdivision
Listing and Financial Details
- Visit Down Payment Resource Website
- Legal Lot and Block 29 / C
- Assessor Parcel Number U-33-29-20-2IP-C00000-00029.0
Ownership History
Purchase Details
Home Financials for this Owner
Home Financials are based on the most recent Mortgage that was taken out on this home.Purchase Details
Purchase Details
Purchase Details
Purchase Details
Home Financials for this Owner
Home Financials are based on the most recent Mortgage that was taken out on this home.Purchase Details
Home Financials for this Owner
Home Financials are based on the most recent Mortgage that was taken out on this home.Purchase Details
Home Financials for this Owner
Home Financials are based on the most recent Mortgage that was taken out on this home.Similar Homes in the area
Home Values in the Area
Average Home Value in this Area
Purchase History
| Date | Type | Sale Price | Title Company |
|---|---|---|---|
| Warranty Deed | $266,000 | Achieve Title Services Llc | |
| Trustee Deed | $165,900 | Attorney | |
| Quit Claim Deed | -- | None Available | |
| Interfamily Deed Transfer | -- | None Available | |
| Interfamily Deed Transfer | $110,000 | Genesis Title Company | |
| Warranty Deed | $265,000 | All American Title | |
| Warranty Deed | $150,000 | -- |
Mortgage History
| Date | Status | Loan Amount | Loan Type |
|---|---|---|---|
| Open | $252,700 | New Conventional | |
| Previous Owner | $24,300 | Credit Line Revolving | |
| Previous Owner | $220,000 | Negative Amortization | |
| Previous Owner | $150,000 | Fannie Mae Freddie Mac | |
| Previous Owner | $138,500 | New Conventional | |
| Previous Owner | $142,500 | New Conventional |
Property History
| Date | Event | Price | Change | Sq Ft Price |
|---|---|---|---|---|
| 01/10/2025 01/10/25 | Sold | $448,000 | +0.7% | $230 / Sq Ft |
| 12/11/2024 12/11/24 | Pending | -- | -- | -- |
| 12/09/2024 12/09/24 | For Sale | $445,000 | +67.3% | $228 / Sq Ft |
| 08/13/2017 08/13/17 | Off Market | $266,000 | -- | -- |
| 05/12/2017 05/12/17 | Sold | $266,000 | -5.0% | $136 / Sq Ft |
| 04/12/2017 04/12/17 | Pending | -- | -- | -- |
| 03/14/2017 03/14/17 | For Sale | $279,900 | -- | $144 / Sq Ft |
Tax History Compared to Growth
Tax History
| Year | Tax Paid | Tax Assessment Tax Assessment Total Assessment is a certain percentage of the fair market value that is determined by local assessors to be the total taxable value of land and additions on the property. | Land | Improvement |
|---|---|---|---|---|
| 2024 | $6,701 | $365,009 | $93,516 | $271,493 |
| 2023 | $6,216 | $348,320 | $84,609 | $263,711 |
| 2022 | $5,803 | $346,593 | $84,609 | $261,984 |
| 2021 | $5,088 | $256,986 | $62,344 | $194,642 |
| 2020 | $4,839 | $244,730 | $53,438 | $191,292 |
| 2019 | $4,446 | $223,750 | $51,211 | $172,539 |
| 2018 | $4,401 | $219,702 | $0 | $0 |
| 2017 | $4,381 | $204,105 | $0 | $0 |
| 2016 | $4,194 | $191,723 | $0 | $0 |
| 2015 | $4,046 | $175,915 | $0 | $0 |
| 2014 | -- | $159,923 | $0 | $0 |
| 2013 | -- | $134,463 | $0 | $0 |
Agents Affiliated with this Home
-
Justin Meyers
J
Seller's Agent in 2025
Justin Meyers
Mark Spain
(703) 609-2629
1 in this area
22 Total Sales
-
Yareli Rodriguez

Buyer's Agent in 2025
Yareli Rodriguez
STAR BAY REALTY CORP.
(813) 458-6561
1 in this area
60 Total Sales
-
Jim Nagy

Seller's Agent in 2017
Jim Nagy
PALM ISLAND REALTY
(813) 843-2233
1 in this area
307 Total Sales
-
Michele Diaz
M
Buyer's Agent in 2017
Michele Diaz
SMITH & ASSOCIATES REAL ESTATE
(813) 503-8032
1 in this area
30 Total Sales
Map
Source: Stellar MLS
MLS Number: T2869844
APN: U-33-29-20-2IP-C00000-00029.0
- 1511 Woonsocket Ln
- 2213 Fluorshire Dr
- 1649 Ledgestone Dr
- 1515 Lions Club Dr
- 2263 Fluorshire Dr
- 2234 Fluorshire Dr
- 1210 Etchfield Cir
- 1603 Fluorshire Dr
- 1312 Kelridge Place
- 1304 Kelridge Place
- 1601 Westerly Dr
- 1423 Birchstone Ave
- 1302 Twilridge Place
- 1510 Sakonnet Ct
- 1608 Ledgestone Dr
- 1716 Westerly Dr
- 1408 Birchstone Ave
- 1235 Alpine Lake Dr
- 1236 Sweet Gum Dr
- 1907 Fluorshire Dr
