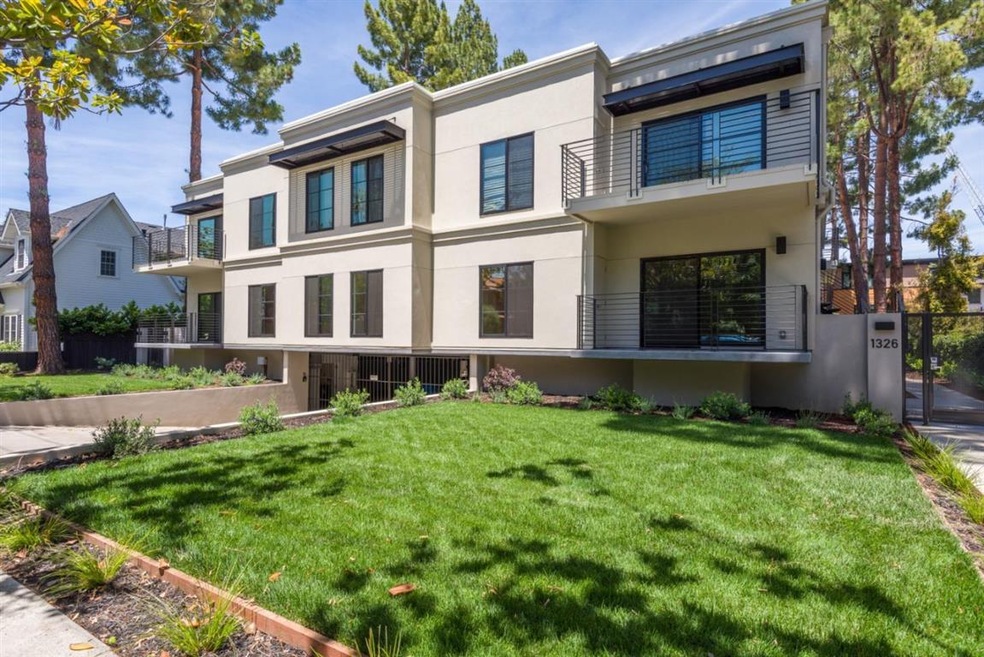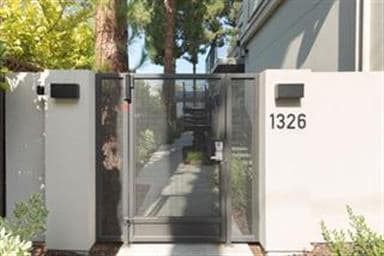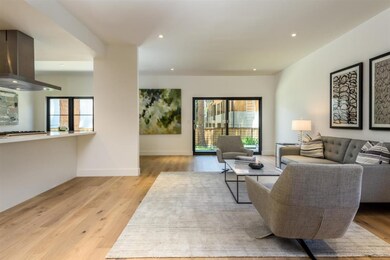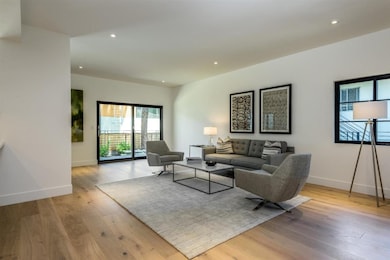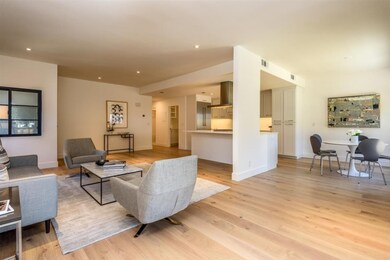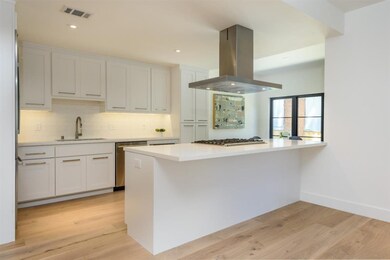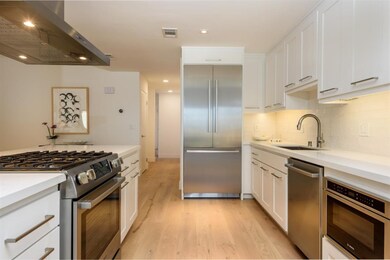
1326 Hoover St Unit 7 Menlo Park, CA 94025
Downtown Menlo Park NeighborhoodEstimated Value: $1,812,000 - $2,058,618
Highlights
- Gated Community
- 0.42 Acre Lot
- Wood Flooring
- Encinal Elementary School Rated A
- Contemporary Architecture
- End Unit
About This Home
As of June 2021Steps to Downtown Menlo Park from this completely remodeled condominium in an exclusive small building. Spacious and light SINGLE LEVEL unit with it's own private entrance. Expansive living and dining room, 9' ceilings, open floor plan, contemporary white interior, wide plank European hardwood floors, new double pane Andersen windows & doors, recessed & custom lighting. Huge new chef's kitchen with Professional Stainless Steel Appliances, quality cabinetry and quartz counter tops. New bathrooms, feature white quartz & tile finishes and quality chrome fixtures. Large balcony, ample storage space, Nest thermostat, central A/C. This is a SECURE BUILDING with 2 locked pedestrian gates and a secure garage. 2 Designated Parking Spaces, One Car Charger Dock and a Private Storage Room in garage. Large lot with professionally landscaped garden and expansive rear patio. Professionally managed building. There's nothing like this in downtown West Menlo Park!
Last Agent to Sell the Property
Liz Daschbach
Compass License #00969220 Listed on: 06/30/2021

Property Details
Home Type
- Condominium
Est. Annual Taxes
- $23,607
Year Built
- 1973
Lot Details
- End Unit
- Wood Fence
- Level Lot
- Sprinklers on Timer
- Back Yard Fenced
HOA Fees
- $659 Monthly HOA Fees
Parking
- 2 Car Garage
- Electric Vehicle Home Charger
- Garage Door Opener
- Secured Garage or Parking
Home Design
- Contemporary Architecture
- Foam Roof
- Concrete Perimeter Foundation
Interior Spaces
- 1,385 Sq Ft Home
- 1-Story Property
- High Ceiling
- Formal Dining Room
- Security Gate
Kitchen
- Open to Family Room
- Eat-In Kitchen
- Breakfast Bar
- Built-In Oven
- Gas Cooktop
- Range Hood
- Microwave
- Plumbed For Ice Maker
- Dishwasher
- Kitchen Island
- Quartz Countertops
- Corian Countertops
- Disposal
Flooring
- Wood
- Tile
Bedrooms and Bathrooms
- 2 Bedrooms
- Walk-In Closet
- Remodeled Bathroom
- 2 Full Bathrooms
- Stone Countertops In Bathroom
- Low Flow Toliet
- Bathtub with Shower
- Walk-in Shower
Laundry
- Laundry Room
- Electric Dryer Hookup
Outdoor Features
- Balcony
Utilities
- Forced Air Heating and Cooling System
- Vented Exhaust Fan
- Individual Gas Meter
Community Details
Overview
- Association fees include common area electricity, exterior painting, fencing, garbage, hot water, insurance - common area, insurance - structure, landscaping / gardening, maintenance - common area, maintenance - exterior, management fee, reserves, roof, water
- 10 Units
- Stonewood Menlo HOA
Pet Policy
- Dogs and Cats Allowed
Security
- Gated Community
Ownership History
Purchase Details
Home Financials for this Owner
Home Financials are based on the most recent Mortgage that was taken out on this home.Purchase Details
Home Financials for this Owner
Home Financials are based on the most recent Mortgage that was taken out on this home.Purchase Details
Home Financials for this Owner
Home Financials are based on the most recent Mortgage that was taken out on this home.Purchase Details
Purchase Details
Purchase Details
Purchase Details
Purchase Details
Purchase Details
Purchase Details
Purchase Details
Similar Homes in the area
Home Values in the Area
Average Home Value in this Area
Purchase History
| Date | Buyer | Sale Price | Title Company |
|---|---|---|---|
| Arnold J Kevin | $2,000,000 | Lawyers Title Company | |
| 1326 Hoover St Llc | $10,500,000 | Lawyers Title Co | |
| Fairbank Robert H | -- | Lawyers Title Co | |
| Fairbank Richard D | -- | Lawyers Title Co | |
| Bagshaw Petersmeyer Partners Llc | $150,000 | None Available | |
| Bagshaw Petersmeyer Partners Llc | $303,000 | None Available | |
| Bagshaw David P | -- | None Available | |
| Bagshaw David P | -- | None Available | |
| Bagshaw Malcolm A | -- | -- | |
| Bagshaw Malcolm A | -- | -- | |
| Fairbank William M | -- | -- | |
| Noble Warden H | -- | -- |
Mortgage History
| Date | Status | Borrower | Loan Amount |
|---|---|---|---|
| Open | Arnold J Kevin | $1,200,000 | |
| Previous Owner | Hoover Street Llc | $8,980,000 | |
| Previous Owner | 1326 Hoover St Llc | $8,980,000 | |
| Previous Owner | Fairbank Richard D | $8,980,000 |
Property History
| Date | Event | Price | Change | Sq Ft Price |
|---|---|---|---|---|
| 06/30/2021 06/30/21 | Sold | $2,000,000 | +0.1% | $1,444 / Sq Ft |
| 06/30/2021 06/30/21 | Pending | -- | -- | -- |
| 06/30/2021 06/30/21 | For Sale | $1,999,000 | -- | $1,443 / Sq Ft |
Tax History Compared to Growth
Tax History
| Year | Tax Paid | Tax Assessment Tax Assessment Total Assessment is a certain percentage of the fair market value that is determined by local assessors to be the total taxable value of land and additions on the property. | Land | Improvement |
|---|---|---|---|---|
| 2023 | $23,607 | $1,859,194 | $557,758 | $1,301,436 |
| 2022 | $22,566 | $1,822,740 | $546,822 | $1,275,918 |
| 2021 | $14,982 | $1,139,476 | $341,843 | $797,633 |
| 2020 | $14,865 | $1,127,793 | $338,338 | $789,455 |
| 2019 | $14,646 | $1,105,680 | $331,704 | $773,976 |
| 2018 | $14,260 | $1,084,000 | $325,200 | $758,800 |
| 2017 | $4,465 | $202,072 | $48,683 | $153,389 |
| 2016 | $4,188 | $198,113 | $47,730 | $150,383 |
| 2015 | $4,142 | $199,750 | $48,397 | $151,353 |
| 2014 | $3,559 | $155,964 | $34,632 | $121,332 |
Agents Affiliated with this Home
-

Seller's Agent in 2021
Liz Daschbach
Compass
(650) 207-0781
2 in this area
60 Total Sales
-
Tim Foy

Buyer's Agent in 2021
Tim Foy
Midtown Realty
(650) 387-5078
1 in this area
99 Total Sales
Map
Source: MLSListings
MLS Number: ML81851432
APN: 110-700-070
- 1246 Hoover St
- 1230 Crane St
- 1409 Laurel St
- 1001 El Camino Real
- 945 Evelyn St
- 64 Alejandra Ave
- 1721 Stone Pine Ln
- 988 Menlo Ave
- 208 Ravenswood Ave
- 917 Fremont St
- 176 Encinal Ave
- 933 Florence Ln
- 763 College Ave
- 8 Reyna Place
- 241 El Camino Real
- 21 Willow Rd Unit 45
- 15 Kent Place
- 128 Cornell Rd
- 20 Willow Rd Unit 13
- 1080 Cotton St
- 1326 Hoover St Unit 2
- 1326 Hoover St Unit 8
- 1326 Hoover St Unit 6
- 1326 Hoover St Unit 1
- 1326 Hoover St Unit 7
- 1326 Hoover St Unit 9
- 1326 Hoover St Unit 4
- 1326 Hoover St Unit 10
- 1326 Hoover St Unit 5
- 1326 Hoover St Unit 3
- 1326 Hoover St
- 1326 Hoover St
- 1326 Hoover St
- 1326 Hoover St
- 1326 Hoover St
- 1326 Hoover St
- 1326 Hoover St
- 1326 Hoover St
- 1326 Hoover St
- 1326 Hoover St
