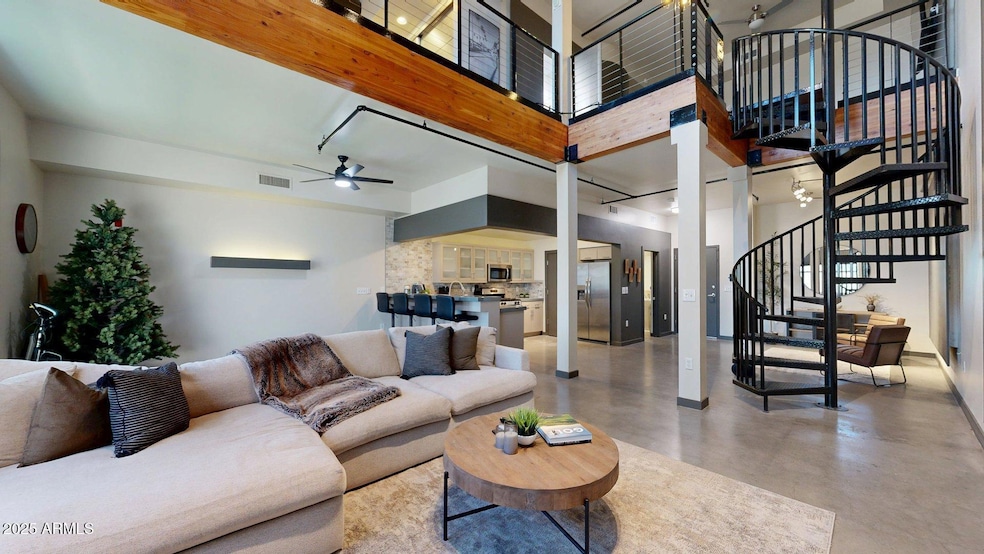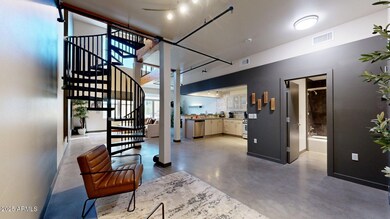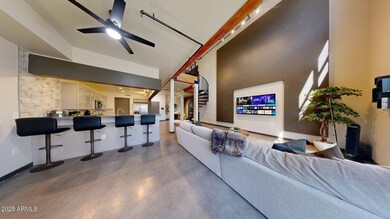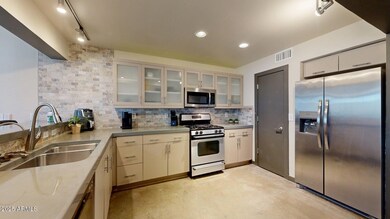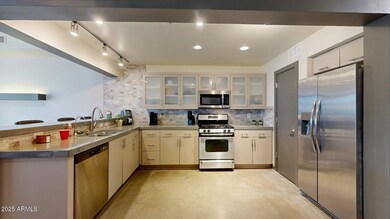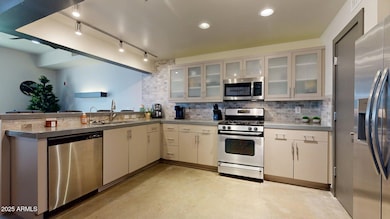1326 N Central Ave Unit 202 Phoenix, AZ 85004
Downtown Phoenix NeighborhoodHighlights
- Fitness Center
- 2-minute walk to Mcdowell/Central Ave
- Clubhouse
- Phoenix Coding Academy Rated A
- City View
- 3-minute walk to Cancer Survivors Park
About This Home
Discover the epitome of sophisticated urban living in this exquisite modern-industrial loft, nestled within the vibrant heart of the city's arts and culture district. This architectural gem boasts soaring ceilings, expansive windows, and exposed beams and duct-work, complemented by polished concrete floors, creating an ambiance of refined elegance. The open-concept layout seamlessly integrates a gourmet kitchen, featuring sleek stainless steel appliances, a striking stone backsplash, generous counter space, and a chic breakfast bar—perfect for both intimate gatherings and culinary creativity. Retreat to the serene bedroom, complete with a luxurious en-suite bathroom adorned with dual sinks, offering a harmonious blend of comfort and style. A second full bathroom enhances convenience, while the versatile loft space provides an ideal setting for a home office or media room. Step outside to your private patio for moments of tranquility, or ascend to the rooftop terrace, where breathtaking city vistas await. Perfectly situated just steps from light rail, premier dining, and vibrant nightlife, with downtown Phoenix only minutes away, this residence offers unparalleled access to urban conveniences. Community amenities elevate the lifestyle, including a sparkling pool, rejuvenating spa, state-of-the-art fitness center, and assigned parking, ensuring every need is effortlessly met. Embrace a lifestyle of elegance and connectivity in this extraordinary loft.
Listing Agent
Marken Realty Corp Brokerage Email: mcherot@markenusa.com License #SA702213000 Listed on: 09/29/2025
Condo Details
Home Type
- Condominium
Est. Annual Taxes
- $3,223
Year Built
- Built in 2004
Parking
- 2 Car Garage
Home Design
- Steel Frame
- Foam Roof
Interior Spaces
- 1,414 Sq Ft Home
- Furnished
- Ceiling Fan
- Solar Screens
- Concrete Flooring
- City Views
Kitchen
- Breakfast Bar
- Built-In Microwave
Bedrooms and Bathrooms
- 1 Bedroom
- 2 Bathrooms
- Double Vanity
Laundry
- Laundry on upper level
- Dryer
- Washer
Outdoor Features
- Balcony
- Patio
Schools
- Kenilworth Elementary School
- Central High School
Utilities
- Central Air
- Heating Available
Additional Features
- Block Wall Fence
- Property is near public transit
Listing and Financial Details
- $35 Move-In Fee
- 6-Month Minimum Lease Term
- $35 Application Fee
- Tax Lot 202
- Assessor Parcel Number 111-33-156
Community Details
Overview
- Property has a Home Owners Association
- Artisan Loft HOA, Phone Number (602) 957-9191
- Artisan Lofts On Central Phase 1 Condominium Subdivision
- 5-Story Property
Amenities
- Clubhouse
- Recreation Room
Recreation
- Fitness Center
- Fenced Community Pool
- Community Spa
- Bike Trail
Matterport 3D Tour
Map
Source: Arizona Regional Multiple Listing Service (ARMLS)
MLS Number: 6930124
APN: 111-33-156
- 1326 N Central Ave Unit 307
- 1326 N Central Ave Unit 413
- 1326 N Central Ave Unit 209
- 1326 N Central Ave Unit 303
- 70 W Lynwood St
- 200 W Portland St Unit 827
- 200 W Portland St Unit 322
- 200 W Portland St Unit 511
- 200 W Portland St Unit 1222
- 200 W Portland St Unit 1024
- 0000 N 3rd Ave
- 1130 N 2nd St Unit 306
- 1130 N 2nd St Unit 401
- 208 W Portland St Unit 360
- 208 W Portland St Unit 460
- 235 W Portland St
- 319 E Mcdowell Rd
- 190 E Coronado Rd Unit 73
- 146 E Coronado Rd Unit 40
- 136 W Granada Rd
- 1505 N Central Ave
- 62 W Culver St
- 1616 N Central Ave Unit S1
- 1616 N Central Ave Unit B2
- 200 W Portland St Unit 426
- 200 W Portland St Unit 511
- 200 W Portland St Unit 715
- 1313 N 2nd St
- 100 W Portland St Unit 506
- 100 W Portland St Unit 504
- 1130 N 2nd St Unit 310
- 1314 N 3rd St
- 312 W Lynwood St Unit 2
- 121 W Portland St
- 235 W Portland St
- 888 N 1st Ave
- 1030 N 3rd St
- 333 W Almeria Rd
- 290 E Roosevelt St
- 1016 N 3rd St Unit ID1263036P
