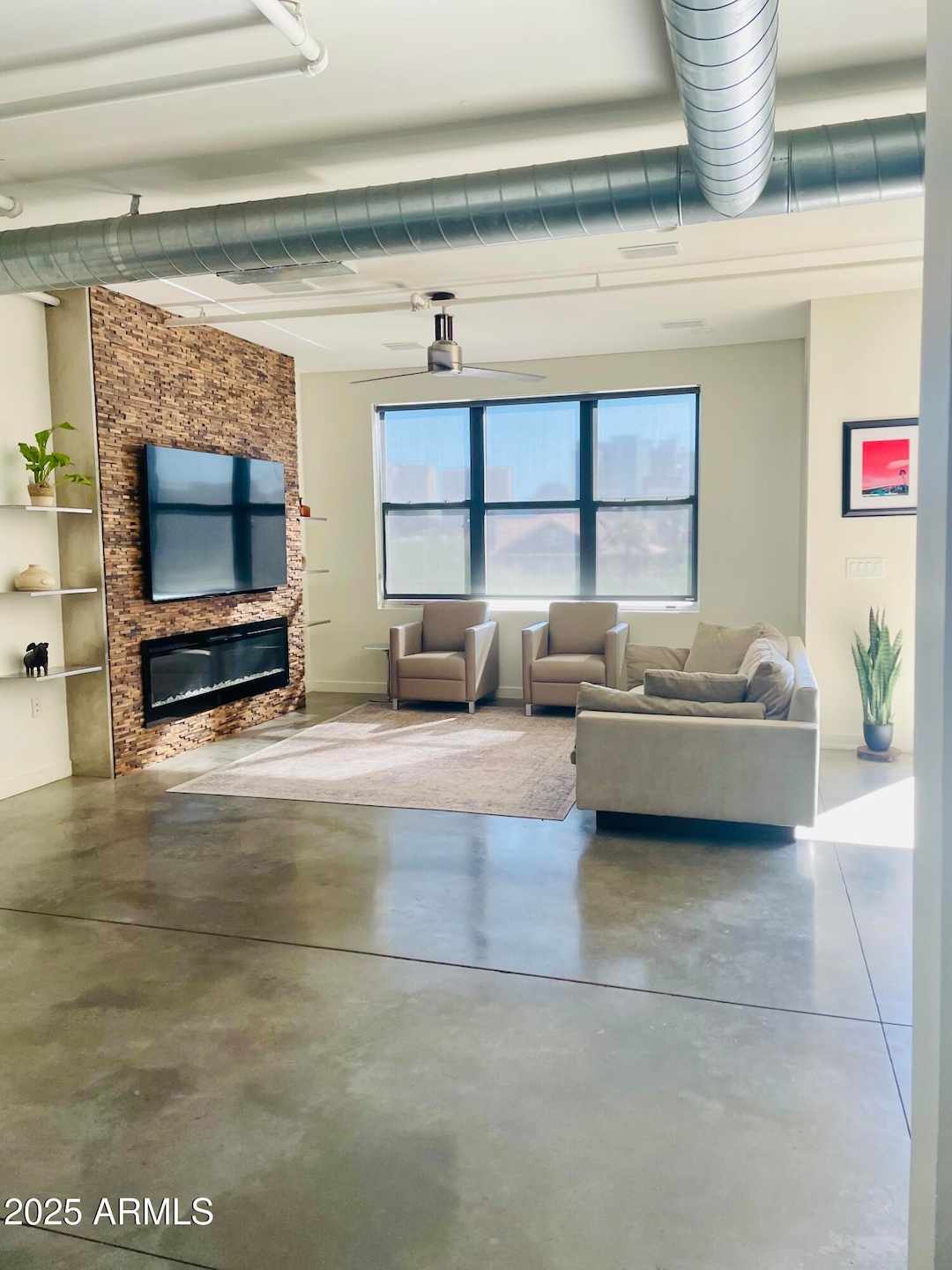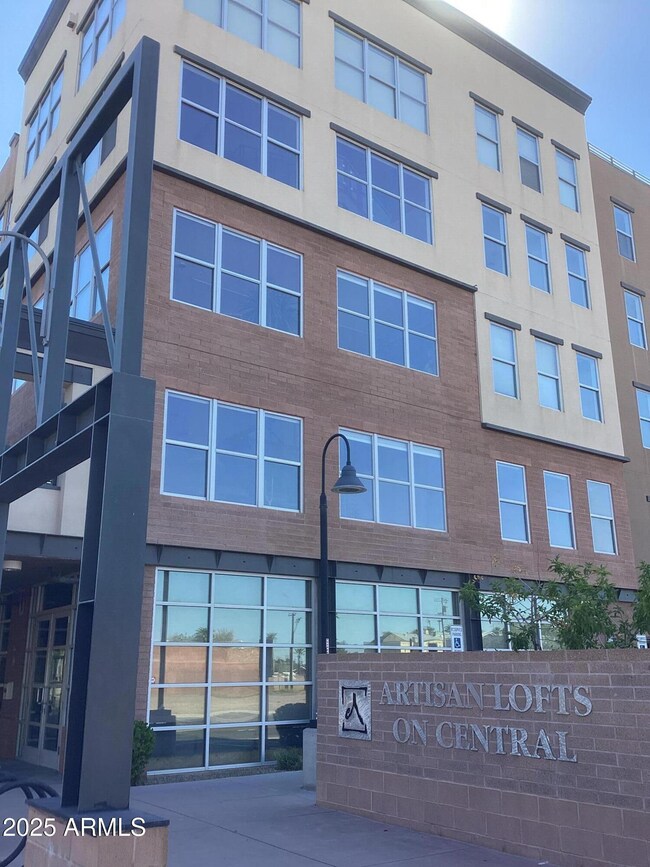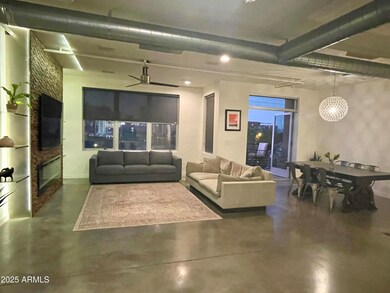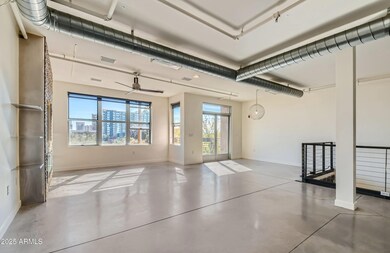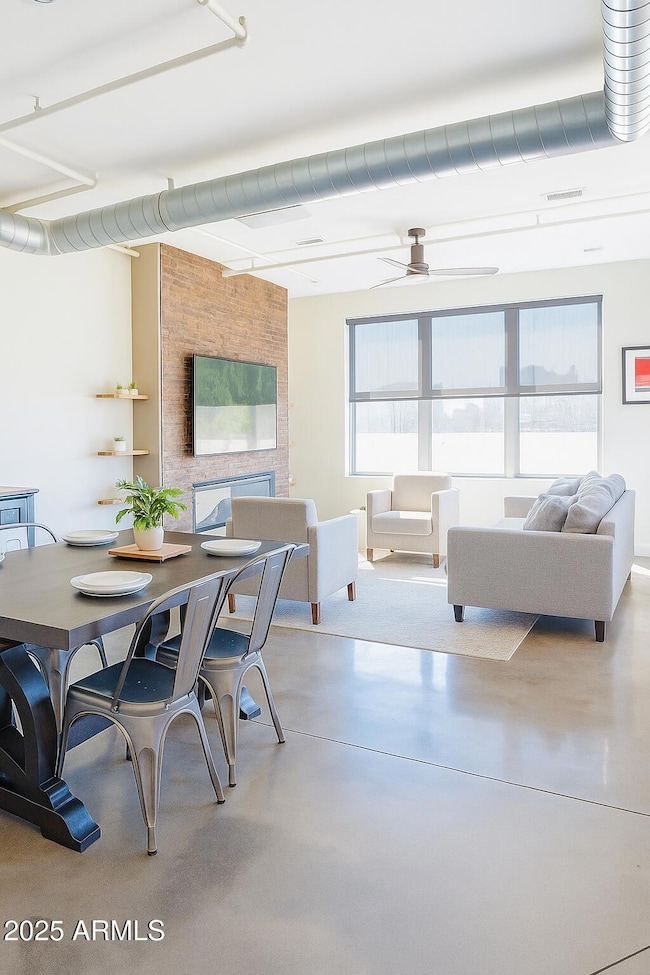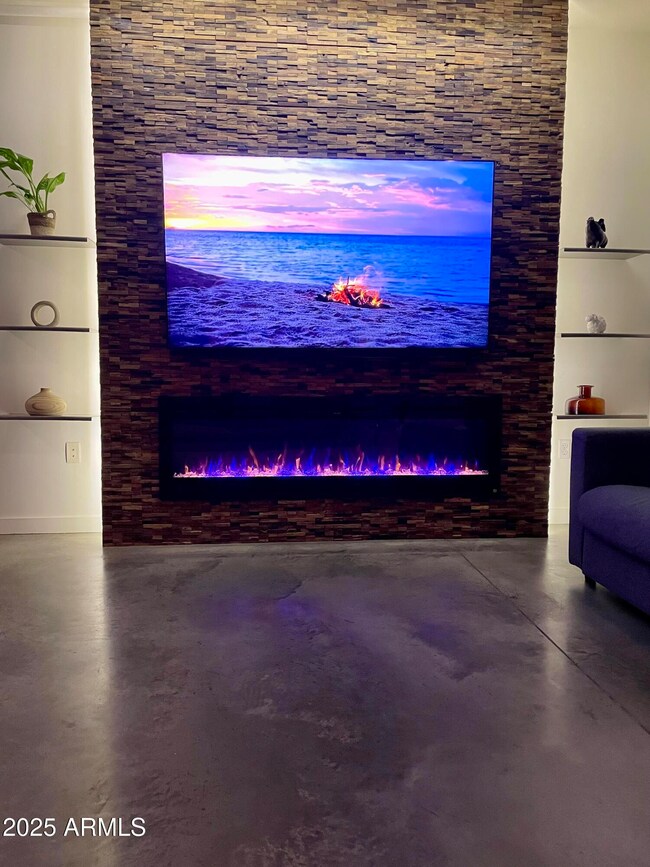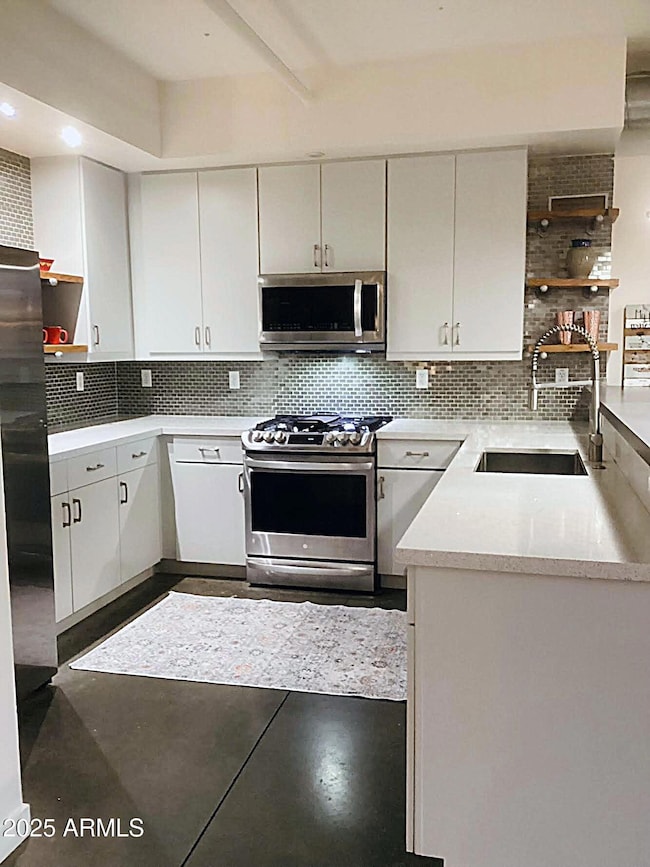1326 N Central Ave Unit 303 Phoenix, AZ 85004
Downtown Phoenix NeighborhoodEstimated payment $3,975/month
Highlights
- Fitness Center
- 2-minute walk to Mcdowell/Central Ave
- Unit is on the top floor
- Phoenix Coding Academy Rated A
- Transportation Service
- 3-minute walk to Cancer Survivors Park
About This Home
PRICE IMPROVEMENT! MOTIVATED SELLER that is willing to offer a seller credit that can go towards point buy down, HOA costs , charging station... at the best price per sq ft in downtown Phoenix! Already priced below appraised value and comparable properties. Experience modern industrial living in this ARTISAN LOFT offering INSTANT EQUITY !!! Nearly 1,800 sq. ft. of dramatic open space with balconies on both levels, city and mountain views, and sleek contemporary finishes throughout. This unit is can be sold Turnkey with accepted offer. New roof Oct. 2025. Newer AC with transferable warranty, newer washer and dryer, PLUS $60,000 in upgrades that includes a feature wall with 72''built in gas fireplace and additional bathroom downstairs.
Property Details
Home Type
- Condominium
Est. Annual Taxes
- $4,114
Year Built
- Built in 2004
Lot Details
- Desert faces the front of the property
- Two or More Common Walls
- Wrought Iron Fence
- Block Wall Fence
- Private Yard
HOA Fees
- $730 Monthly HOA Fees
Parking
- 2 Car Garage
- Garage Door Opener
- Gated Parking
- Assigned Parking
- Community Parking Structure
Home Design
- Contemporary Architecture
- Roof Updated in 2025
- Brick Exterior Construction
- Built-Up Roof
- Foam Roof
- Block Exterior
- Stucco
Interior Spaces
- 1,760 Sq Ft Home
- Furnished
- Ceiling height of 9 feet or more
- Ceiling Fan
- Mechanical Sun Shade
- Living Room with Fireplace
- Concrete Flooring
- City Lights Views
Kitchen
- Eat-In Kitchen
- Breakfast Bar
- Built-In Gas Oven
- Gas Cooktop
- Built-In Microwave
- Granite Countertops
Bedrooms and Bathrooms
- 2 Bedrooms
- Primary Bedroom on Main
- Remodeled Bathroom
- Primary Bathroom is a Full Bathroom
- 2.5 Bathrooms
- Dual Vanity Sinks in Primary Bathroom
- Bathtub With Separate Shower Stall
Eco-Friendly Details
- North or South Exposure
Outdoor Features
- Heated Spa
- Balcony
- Covered Patio or Porch
- Built-In Barbecue
- Playground
Location
- Unit is on the top floor
- Property is near public transit
- Property is near a bus stop
- The property is located in a historic district
Schools
- Kenilworth Elementary School
- Central High School
Utilities
- Cooling System Updated in 2024
- Central Air
- Heating Available
- Plumbing System Updated in 2024
- Wiring Updated in 2023
- High Speed Internet
- Cable TV Available
Listing and Financial Details
- Tax Lot 303
- Assessor Parcel Number 111-33-171
Community Details
Overview
- Association fees include roof repair, insurance, sewer, pest control, ground maintenance, (see remarks), front yard maint, trash, maintenance exterior
- Aam Association, Phone Number (602) 957-9191
- High-Rise Condominium
- Built by Artisan Homes
- Artisan Lofts On Central Phase 1 Condominium Subdivision
- 5-Story Property
Amenities
- Transportation Service
- Recreation Room
Recreation
- Community Playground
- Fitness Center
- Fenced Community Pool
- Lap or Exercise Community Pool
- Community Spa
- Bike Trail
Security
- Gated Community
Map
Home Values in the Area
Average Home Value in this Area
Tax History
| Year | Tax Paid | Tax Assessment Tax Assessment Total Assessment is a certain percentage of the fair market value that is determined by local assessors to be the total taxable value of land and additions on the property. | Land | Improvement |
|---|---|---|---|---|
| 2025 | $4,370 | $30,760 | -- | -- |
| 2024 | $4,074 | $27,836 | -- | -- |
| 2023 | $4,074 | $46,510 | $9,300 | $37,210 |
| 2022 | $3,474 | $37,160 | $7,430 | $29,730 |
| 2021 | $3,477 | $34,160 | $6,830 | $27,330 |
| 2020 | $3,527 | $34,110 | $6,820 | $27,290 |
| 2019 | $3,527 | $35,160 | $7,030 | $28,130 |
| 2018 | $3,465 | $34,550 | $6,910 | $27,640 |
| 2017 | $3,341 | $33,210 | $6,640 | $26,570 |
| 2016 | $3,246 | $32,680 | $6,530 | $26,150 |
| 2015 | $2,957 | $25,370 | $5,070 | $20,300 |
Property History
| Date | Event | Price | List to Sale | Price per Sq Ft | Prior Sale |
|---|---|---|---|---|---|
| 10/31/2025 10/31/25 | Price Changed | $549,500 | -1.9% | $312 / Sq Ft | |
| 10/23/2025 10/23/25 | Price Changed | $560,000 | -1.6% | $318 / Sq Ft | |
| 10/19/2025 10/19/25 | Price Changed | $569,000 | -0.2% | $323 / Sq Ft | |
| 10/15/2025 10/15/25 | For Sale | $570,000 | 0.0% | $324 / Sq Ft | |
| 10/10/2025 10/10/25 | Off Market | $570,000 | -- | -- | |
| 09/25/2025 09/25/25 | For Sale | $570,000 | 0.0% | $324 / Sq Ft | |
| 09/02/2024 09/02/24 | Rented | $3,199 | 0.0% | -- | |
| 08/24/2024 08/24/24 | Under Contract | -- | -- | -- | |
| 06/27/2024 06/27/24 | For Rent | $3,200 | 0.0% | -- | |
| 06/23/2024 06/23/24 | Off Market | $3,200 | -- | -- | |
| 06/06/2024 06/06/24 | Price Changed | $3,200 | -5.9% | $2 / Sq Ft | |
| 05/31/2024 05/31/24 | Price Changed | $3,400 | -5.6% | $2 / Sq Ft | |
| 05/19/2024 05/19/24 | For Rent | $3,600 | +20.0% | -- | |
| 01/28/2023 01/28/23 | Rented | $3,000 | -6.3% | -- | |
| 12/01/2022 12/01/22 | Under Contract | -- | -- | -- | |
| 11/07/2022 11/07/22 | Price Changed | $3,200 | -11.1% | $2 / Sq Ft | |
| 10/12/2022 10/12/22 | For Rent | $3,600 | 0.0% | -- | |
| 07/12/2021 07/12/21 | Sold | $585,000 | +1.2% | $332 / Sq Ft | View Prior Sale |
| 04/25/2021 04/25/21 | Pending | -- | -- | -- | |
| 04/18/2021 04/18/21 | For Sale | $578,000 | 0.0% | $328 / Sq Ft | |
| 02/05/2014 02/05/14 | Rented | $2,050 | +10.8% | -- | |
| 02/04/2014 02/04/14 | Under Contract | -- | -- | -- | |
| 01/17/2014 01/17/14 | For Rent | $1,850 | -90.9% | -- | |
| 08/08/2012 08/08/12 | Rented | $20,400 | +1100.0% | -- | |
| 06/26/2012 06/26/12 | Under Contract | -- | -- | -- | |
| 06/12/2012 06/12/12 | For Rent | $1,700 | -- | -- |
Purchase History
| Date | Type | Sale Price | Title Company |
|---|---|---|---|
| Warranty Deed | $585,000 | Old Republic Title Agency | |
| Interfamily Deed Transfer | -- | First American Title Ins Co | |
| Warranty Deed | $300,000 | First American Title Ins Co | |
| Special Warranty Deed | $372,900 | Stewart Title & Trust Of Pho |
Mortgage History
| Date | Status | Loan Amount | Loan Type |
|---|---|---|---|
| Open | $526,500 | New Conventional | |
| Previous Owner | $275,000 | New Conventional | |
| Previous Owner | $262,900 | Purchase Money Mortgage |
Source: Arizona Regional Multiple Listing Service (ARMLS)
MLS Number: 6924451
APN: 111-33-171
- 1326 N Central Ave Unit 307
- 1326 N Central Ave Unit 413
- 1326 N Central Ave Unit 209
- 70 W Lynwood St
- 200 W Portland St Unit 827
- 200 W Portland St Unit 322
- 200 W Portland St Unit 511
- 200 W Portland St Unit 1222
- 200 W Portland St Unit 1024
- 0000 N 3rd Ave
- 1130 N 2nd St Unit 306
- 1130 N 2nd St Unit 401
- 208 W Portland St Unit 662
- 208 W Portland St Unit 360
- 208 W Portland St Unit 460
- 108 W Almeria Rd
- 235 W Portland St
- 126 W Coronado Rd
- 319 E Mcdowell Rd
- 190 E Coronado Rd Unit 73
- 1326 N Central Ave Unit 202
- 1505 N Central Ave
- 62 W Culver St
- 1616 N Central Ave Unit S1
- 1616 N Central Ave Unit B2
- 200 W Portland St Unit 511
- 200 W Portland St Unit 715
- 1313 N 2nd St
- 100 W Portland St Unit 506
- 100 W Portland St Unit 504
- 1130 N 2nd St Unit 310
- 208 W Portland St Unit 460
- 108 W Almeria Rd
- 1314 N 3rd St
- 312 W Lynwood St Unit 2
- 121 W Portland St
- 888 N 1st Ave
- 1030 N 3rd St
- 333 W Almeria Rd
- 290 E Roosevelt St
