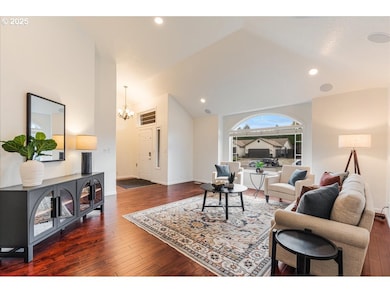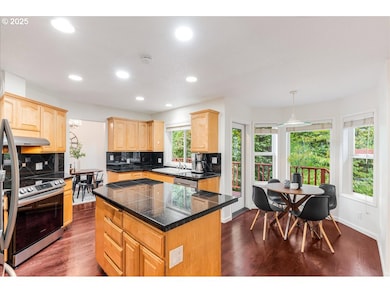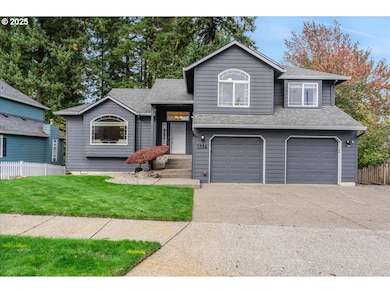1326 SE Condor Place Gresham, OR 97080
Kelly Creek NeighborhoodEstimated payment $3,516/month
Highlights
- Home fronts a creek
- View of Trees or Woods
- Vaulted Ceiling
- RV Access or Parking
- Covered Deck
- Traditional Architecture
About This Home
Welcome home to this light-filled retreat! Fresh interior paint and low-maintenance wood and laminate flooring flow throughout the main and lower levels. Enjoy outdoor living across multiple spacious decks — perfect for entertaining, relaxing, and taking in the peaceful backdrop of Kelly Creek.The primary suite feels like a true escape with vaulted ceilings, a walk-in closet, and a jetted tub overlooking the trees. Two additional generous bedrooms complete the upper level.On the lower level, you'll find a versatile family/media room with a cozy fireplace, and a built-in projector with dropdown screen - perfect for movie nights, play or multi-use living. The garage is EV-ready with a charging outlet and outside you'll love the extra parking pad for a boat or RV with dedicated 30AMP power, plus generous open yard space for play, pets or gardening.. Schedule your tour today!
Listing Agent
Keller Williams Realty Portland Elite Brokerage Phone: 503-482-8005 License #200712177 Listed on: 10/29/2025

Open House Schedule
-
Sunday, November 02, 20251:00 to 3:00 pm11/2/2025 1:00:00 PM +00:0011/2/2025 3:00:00 PM +00:00Add to Calendar
Home Details
Home Type
- Single Family
Est. Annual Taxes
- $6,090
Year Built
- Built in 1993
Lot Details
- 7,405 Sq Ft Lot
- Home fronts a creek
- Level Lot
- Landscaped with Trees
- Private Yard
Parking
- 2 Car Attached Garage
- Parking Pad
- Driveway
- RV Access or Parking
Property Views
- Woods
- Creek or Stream
- Territorial
Home Design
- Traditional Architecture
- Composition Roof
- Lap Siding
- Concrete Perimeter Foundation
Interior Spaces
- 2,040 Sq Ft Home
- 3-Story Property
- Vaulted Ceiling
- Skylights
- Gas Fireplace
- Double Pane Windows
- Vinyl Clad Windows
- Family Room
- Living Room
- Dining Room
- Crawl Space
- Laundry Room
Kitchen
- Free-Standing Range
- Dishwasher
- Kitchen Island
- Granite Countertops
Flooring
- Wood
- Wall to Wall Carpet
- Laminate
Bedrooms and Bathrooms
- 3 Bedrooms
Outdoor Features
- Covered Deck
Schools
- Powell Valley Elementary School
- Gordon Russell Middle School
- Sam Barlow High School
Utilities
- Forced Air Heating and Cooling System
- Heating System Uses Gas
- Gas Water Heater
Community Details
- No Home Owners Association
- Electric Vehicle Charging Station
Listing and Financial Details
- Assessor Parcel Number R195408
Map
Home Values in the Area
Average Home Value in this Area
Tax History
| Year | Tax Paid | Tax Assessment Tax Assessment Total Assessment is a certain percentage of the fair market value that is determined by local assessors to be the total taxable value of land and additions on the property. | Land | Improvement |
|---|---|---|---|---|
| 2025 | $6,090 | $299,250 | -- | -- |
| 2024 | $5,829 | $290,540 | -- | -- |
| 2023 | $5,311 | $282,080 | $0 | $0 |
| 2022 | $5,162 | $273,870 | $0 | $0 |
| 2021 | $5,033 | $265,900 | $0 | $0 |
| 2020 | $4,735 | $258,160 | $0 | $0 |
| 2019 | $4,611 | $250,650 | $0 | $0 |
| 2018 | $4,397 | $243,350 | $0 | $0 |
| 2017 | $4,218 | $236,270 | $0 | $0 |
| 2016 | $3,719 | $229,390 | $0 | $0 |
| 2015 | $3,639 | $222,710 | $0 | $0 |
| 2014 | $3,500 | $216,230 | $0 | $0 |
Property History
| Date | Event | Price | List to Sale | Price per Sq Ft | Prior Sale |
|---|---|---|---|---|---|
| 10/29/2025 10/29/25 | For Sale | $574,900 | +2.5% | $282 / Sq Ft | |
| 04/06/2022 04/06/22 | Sold | $561,000 | +4.9% | $275 / Sq Ft | View Prior Sale |
| 03/06/2022 03/06/22 | Pending | -- | -- | -- | |
| 02/24/2022 02/24/22 | For Sale | $535,000 | -- | $262 / Sq Ft |
Purchase History
| Date | Type | Sale Price | Title Company |
|---|---|---|---|
| Warranty Deed | $561,000 | Wfg Title | |
| Warranty Deed | $255,000 | Ticor Title | |
| Warranty Deed | $250,000 | First American Title Insuran |
Mortgage History
| Date | Status | Loan Amount | Loan Type |
|---|---|---|---|
| Open | $454,410 | New Conventional | |
| Previous Owner | $242,250 | New Conventional | |
| Previous Owner | $200,000 | Purchase Money Mortgage | |
| Closed | $50,000 | No Value Available |
Source: Regional Multiple Listing Service (RMLS)
MLS Number: 249026390
APN: R195408
- 4753 SE 14th St
- 1462 SE Williams Ave
- 1536 SE Condor Ave
- 4732 SE Powell Valley Rd
- 1279 SE Wendy Ave
- 2009028 SE Powell Valley Rd Unit 1
- 760 SE Williams Rd
- 5295 SE Woodland Dr
- 1230 SE Barnes Rd
- 1532 SE Barn Owl Way
- 4052 SE 17th St
- 2022 SE Williams Dr
- 704 SE Greenway Dr
- 5392 SE 13th Ct
- 4627 SE 21st Terrace
- 1221 SE Ironwood Ln
- 2098 SE Williams Dr
- 2132 SE Douglas Place
- 0 SE Powell Valley Rd Unit 257585008
- 626 SE Greenway Dr
- 5126 SE 16th Dr
- 1717 SE Orient Dr
- 203 SE Acacia Dr
- 3604 SE Powell Valley Rd
- 6231 SE 21st St
- 2831 SE Palmquist Rd
- 765 SE Mount Hood Hwy
- 902 NE Hacienda Ct
- 805 NE Kane Dr
- 755 SE Hogan Rd
- 2710 NW Division St
- 3500 NE 17th St
- 1203-1221 E Powell Blvd
- 1999 NE Division St
- 2950 NE 23rd St
- 3181 NE 23rd St
- 1201 NE 8th St
- 1616 NE 16th Way
- 1060 NE Cleveland Ave
- 492 NE 2nd St






