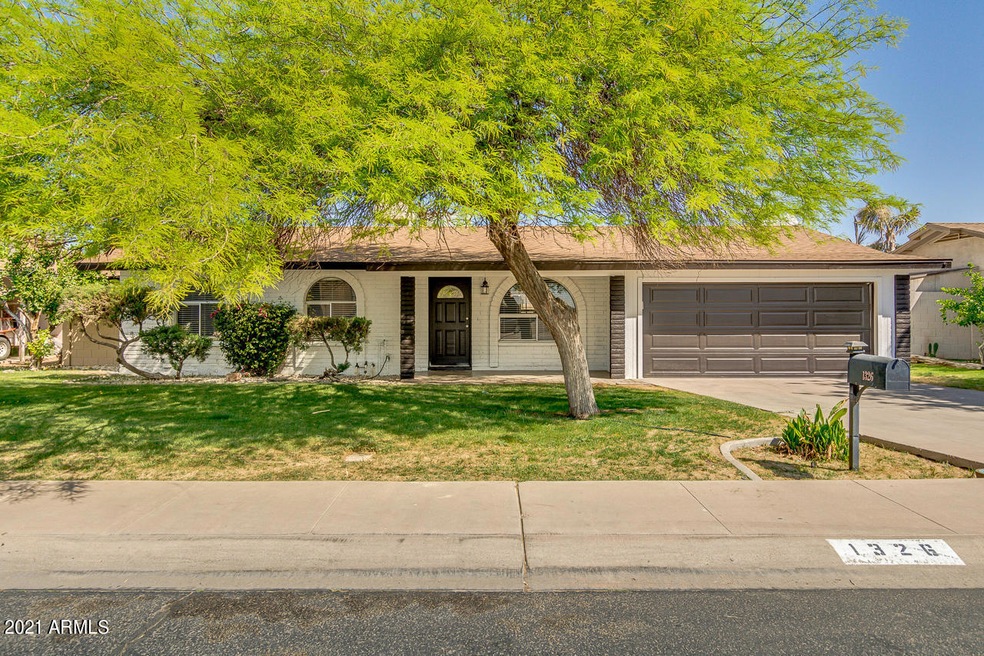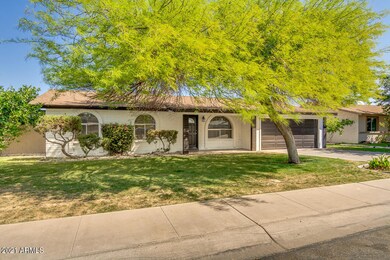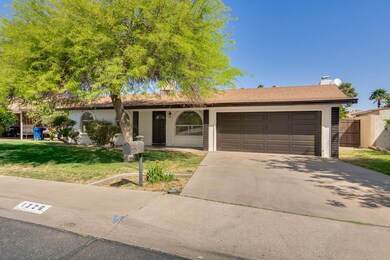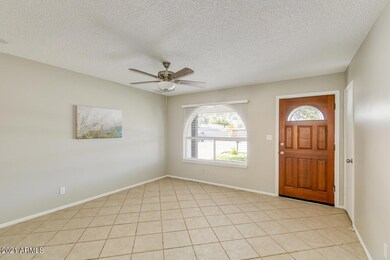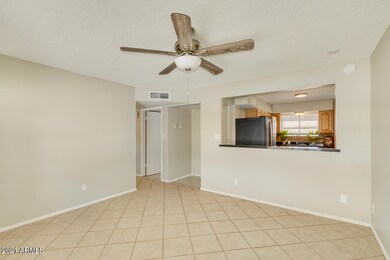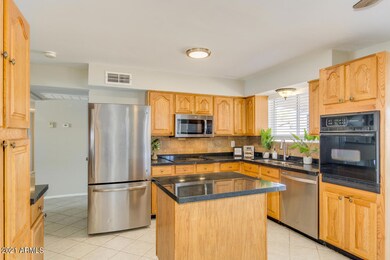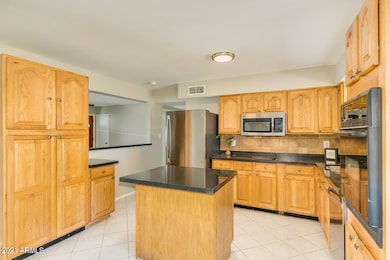
1326 W Ivanhoe St Chandler, AZ 85224
Arrowhead Meadows NeighborhoodHighlights
- Granite Countertops
- No HOA
- Eat-In Kitchen
- Andersen Junior High School Rated A-
- Covered patio or porch
- No Interior Steps
About This Home
As of August 2022Nestled in the heart of Chandler, you'll find this recently remodeled home boasting 7000 + square foot lot and a lush front yard. Recent updates include 2 car garage, new paint exterior/interior that makes it look and feel brand new. Inside you'll discover a living room and an elegant kitchen that opens out to the spacious family room w a cozy brick fireplace. Beautiful wood cabinetry, granite countertops, & high end appliances complete the kitchen space. It also overlooks the living room great for entertaining. You will surely love the interior layout this home provides. The main room comes w a private bathroom and closet for your belongings. Out the back is a large covered patio, built in BBQ, workshop, side fence, & tons of potential to customize as you like. Come check it out today!
Last Agent to Sell the Property
Gentry Real Estate License #SA554156000 Listed on: 04/14/2021

Co-Listed By
Mindy Parks
Gentry Real Estate License #SA676637000
Home Details
Home Type
- Single Family
Est. Annual Taxes
- $1,187
Year Built
- Built in 1976
Lot Details
- 7,096 Sq Ft Lot
- Desert faces the back of the property
- Block Wall Fence
- Grass Covered Lot
Parking
- 2 Car Garage
- Garage Door Opener
Home Design
- Composition Roof
- Block Exterior
Interior Spaces
- 1,302 Sq Ft Home
- 1-Story Property
- Ceiling Fan
- Family Room with Fireplace
- Tile Flooring
Kitchen
- Eat-In Kitchen
- Breakfast Bar
- Electric Cooktop
- Built-In Microwave
- Kitchen Island
- Granite Countertops
Bedrooms and Bathrooms
- 3 Bedrooms
- 2 Bathrooms
Accessible Home Design
- No Interior Steps
- Stepless Entry
Outdoor Features
- Covered patio or porch
- Built-In Barbecue
Schools
- Erie Elementary School
- John M Andersen Jr High Middle School
- Chandler High School
Utilities
- Central Air
- Heating Available
- High Speed Internet
- Cable TV Available
Listing and Financial Details
- Tax Lot 15
- Assessor Parcel Number 302-48-631
Community Details
Overview
- No Home Owners Association
- Association fees include no fees
- Karen Manor Unit 5 Subdivision
Recreation
- Bike Trail
Ownership History
Purchase Details
Home Financials for this Owner
Home Financials are based on the most recent Mortgage that was taken out on this home.Purchase Details
Home Financials for this Owner
Home Financials are based on the most recent Mortgage that was taken out on this home.Purchase Details
Home Financials for this Owner
Home Financials are based on the most recent Mortgage that was taken out on this home.Purchase Details
Home Financials for this Owner
Home Financials are based on the most recent Mortgage that was taken out on this home.Purchase Details
Home Financials for this Owner
Home Financials are based on the most recent Mortgage that was taken out on this home.Similar Homes in Chandler, AZ
Home Values in the Area
Average Home Value in this Area
Purchase History
| Date | Type | Sale Price | Title Company |
|---|---|---|---|
| Warranty Deed | $410,000 | Driggs Title Agency | |
| Warranty Deed | $360,000 | Security Title Agency Inc | |
| Warranty Deed | $315,000 | Silo Title Agency Llc | |
| Warranty Deed | $290,000 | First Arizona Title Agency | |
| Cash Sale Deed | $140,000 | Grand Canyon Title Agency In |
Mortgage History
| Date | Status | Loan Amount | Loan Type |
|---|---|---|---|
| Previous Owner | $13,080 | New Conventional | |
| Previous Owner | $13,080 | Second Mortgage Made To Cover Down Payment | |
| Previous Owner | $327,000 | New Conventional | |
| Previous Owner | $292,500 | Commercial | |
| Previous Owner | $292,500 | Commercial | |
| Previous Owner | $290,764 | Commercial |
Property History
| Date | Event | Price | Change | Sq Ft Price |
|---|---|---|---|---|
| 08/11/2022 08/11/22 | Sold | $420,000 | -3.4% | $323 / Sq Ft |
| 07/10/2022 07/10/22 | Price Changed | $435,000 | -3.3% | $334 / Sq Ft |
| 06/27/2022 06/27/22 | Price Changed | $450,000 | -2.2% | $346 / Sq Ft |
| 06/27/2022 06/27/22 | For Sale | $460,000 | 0.0% | $353 / Sq Ft |
| 06/20/2022 06/20/22 | Pending | -- | -- | -- |
| 06/17/2022 06/17/22 | For Sale | $460,000 | 0.0% | $353 / Sq Ft |
| 06/06/2022 06/06/22 | Pending | -- | -- | -- |
| 06/03/2022 06/03/22 | For Sale | $460,000 | +27.8% | $353 / Sq Ft |
| 05/20/2021 05/20/21 | Sold | $360,000 | +1.4% | $276 / Sq Ft |
| 04/19/2021 04/19/21 | Pending | -- | -- | -- |
| 04/14/2021 04/14/21 | For Sale | $355,000 | +22.4% | $273 / Sq Ft |
| 03/16/2021 03/16/21 | Sold | $290,000 | +9.4% | $223 / Sq Ft |
| 03/01/2021 03/01/21 | Pending | -- | -- | -- |
| 02/26/2021 02/26/21 | For Sale | $265,000 | +89.3% | $204 / Sq Ft |
| 07/11/2012 07/11/12 | Sold | $140,000 | +8.1% | $108 / Sq Ft |
| 06/17/2012 06/17/12 | Pending | -- | -- | -- |
| 06/14/2012 06/14/12 | For Sale | $129,500 | -- | $99 / Sq Ft |
Tax History Compared to Growth
Tax History
| Year | Tax Paid | Tax Assessment Tax Assessment Total Assessment is a certain percentage of the fair market value that is determined by local assessors to be the total taxable value of land and additions on the property. | Land | Improvement |
|---|---|---|---|---|
| 2025 | $1,222 | $13,283 | -- | -- |
| 2024 | $1,199 | $12,650 | -- | -- |
| 2023 | $1,199 | $29,000 | $5,800 | $23,200 |
| 2022 | $964 | $21,660 | $4,330 | $17,330 |
| 2021 | $1,011 | $19,870 | $3,970 | $15,900 |
| 2020 | $1,187 | $18,080 | $3,610 | $14,470 |
| 2019 | $1,145 | $16,750 | $3,350 | $13,400 |
| 2018 | $1,112 | $14,970 | $2,990 | $11,980 |
| 2017 | $1,045 | $13,670 | $2,730 | $10,940 |
| 2016 | $1,009 | $12,680 | $2,530 | $10,150 |
| 2015 | $968 | $11,320 | $2,260 | $9,060 |
Agents Affiliated with this Home
-
Maria Rojas Silva

Seller's Agent in 2022
Maria Rojas Silva
RealtyONEGroup Mountain Desert
(623) 986-2787
2 in this area
51 Total Sales
-
J
Buyer's Agent in 2022
Josh Strong
Nhimble Homes
-
J
Buyer's Agent in 2022
Joshua Strong
HomeSmart
-
Sue Gibson
S
Seller's Agent in 2021
Sue Gibson
Gentry Real Estate
(480) 206-8482
2 in this area
236 Total Sales
-
Mark Daker

Seller's Agent in 2021
Mark Daker
West USA Realty
(602) 881-9659
1 in this area
125 Total Sales
-
M
Seller Co-Listing Agent in 2021
Mindy Parks
Gentry Real Estate
Map
Source: Arizona Regional Multiple Listing Service (ARMLS)
MLS Number: 6221526
APN: 302-48-631
- 1334 W Linda Ln
- 1263 W Del Rio St
- 1592 W Shannon Ct
- 1160 W Ivanhoe St
- 1381 W Gary Dr
- 1371 W Gary Dr
- 1825 W Ray Rd Unit 1132
- 1825 W Ray Rd Unit 1054
- 1825 W Ray Rd Unit 1083
- 1825 W Ray Rd Unit 1008
- 1825 W Ray Rd Unit 2082
- 1825 W Ray Rd Unit 1070
- 1825 W Ray Rd Unit 1134
- 1825 W Ray Rd Unit 1063
- 1825 W Ray Rd Unit 1068
- 1825 W Ray Rd Unit 1001
- 1640 W Gail Dr
- 1540 W Orchid Ln
- 887 W Shannon St
- 700 N Dobson Rd Unit 16
