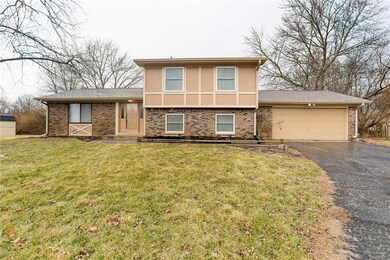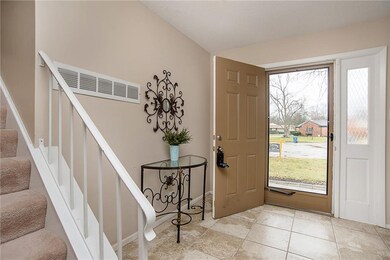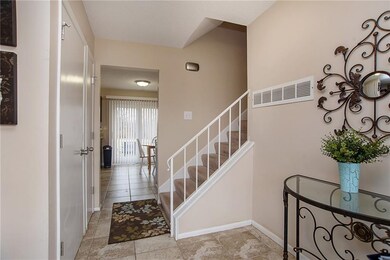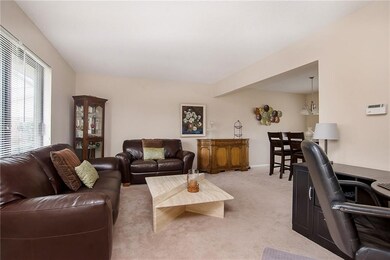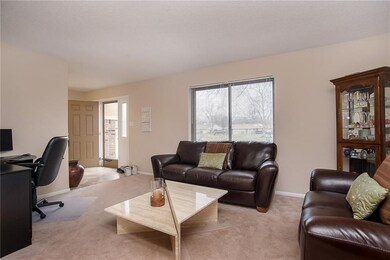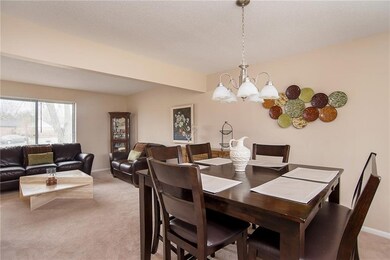
1326 Walston Ct Indianapolis, IN 46260
Delaware Trails NeighborhoodEstimated Value: $315,405 - $341,000
Highlights
- Cul-De-Sac
- Patio
- Programmable Thermostat
- North Central High School Rated A-
- Security System Owned
- Forced Air Heating and Cooling System
About This Home
As of April 2016Great value for an amazing updated property. Granite counter tops and new Stainless Steel appliances in kitchen. Brand new flooring to be installed by February 19th in entry way, kitchen and family room. Bathrooms have been remodeled and updated. Most windows in home are new. Exterior was painted in 2013. New roof in 2015. Check out the large backyard. Home is located on a quiet cul-de-sac. Don’t miss out on this great home!
Last Agent to Sell the Property
CENTURY 21 Scheetz License #RB14038670 Listed on: 02/01/2016

Last Buyer's Agent
Rodney Heard
eXp Realty LLC

Home Details
Home Type
- Single Family
Est. Annual Taxes
- $1,532
Year Built
- Built in 1973
Lot Details
- 0.49 Acre Lot
- Cul-De-Sac
Home Design
- Brick Exterior Construction
- Slab Foundation
- Cedar
Interior Spaces
- Multi-Level Property
- Gas Log Fireplace
- Window Screens
- Family Room with Fireplace
- Attic Access Panel
Kitchen
- Electric Oven
- Built-In Microwave
Bedrooms and Bathrooms
- 4 Bedrooms
Laundry
- Dryer
- Washer
Home Security
- Security System Owned
- Fire and Smoke Detector
Parking
- Garage
- Driveway
Outdoor Features
- Patio
Utilities
- Forced Air Heating and Cooling System
- Heat Pump System
- Programmable Thermostat
Community Details
- Northbrook Subdivision
Listing and Financial Details
- Assessor Parcel Number 490327123006000800
Ownership History
Purchase Details
Home Financials for this Owner
Home Financials are based on the most recent Mortgage that was taken out on this home.Purchase Details
Purchase Details
Home Financials for this Owner
Home Financials are based on the most recent Mortgage that was taken out on this home.Purchase Details
Home Financials for this Owner
Home Financials are based on the most recent Mortgage that was taken out on this home.Purchase Details
Home Financials for this Owner
Home Financials are based on the most recent Mortgage that was taken out on this home.Purchase Details
Home Financials for this Owner
Home Financials are based on the most recent Mortgage that was taken out on this home.Purchase Details
Similar Homes in Indianapolis, IN
Home Values in the Area
Average Home Value in this Area
Purchase History
| Date | Buyer | Sale Price | Title Company |
|---|---|---|---|
| Pounds Wilson Patricia Ann | -- | Security Title Services | |
| Meyers Hans T | -- | None Available | |
| Cline Emilee M | -- | -- | |
| Cline Emilee M | $157,500 | -- | |
| Solana Investments | -- | -- | |
| Solana Invesments | $91,400 | -- | |
| Fannie Mae | $154,584 | None Available |
Mortgage History
| Date | Status | Borrower | Loan Amount |
|---|---|---|---|
| Open | Pounds Wilson Patricia Ann | $170,848 | |
| Previous Owner | Meyers Hans T | $153,131 | |
| Previous Owner | Cline Emilee M | $152,243 | |
| Previous Owner | Solana Investments | $97,765 | |
| Previous Owner | Greene Joanna | $44,330 |
Property History
| Date | Event | Price | Change | Sq Ft Price |
|---|---|---|---|---|
| 04/13/2016 04/13/16 | Sold | $174,000 | 0.0% | $90 / Sq Ft |
| 02/29/2016 02/29/16 | Off Market | $174,000 | -- | -- |
| 02/27/2016 02/27/16 | Pending | -- | -- | -- |
| 02/01/2016 02/01/16 | For Sale | $179,900 | +96.8% | $93 / Sq Ft |
| 10/30/2012 10/30/12 | Sold | $91,410 | 0.0% | $47 / Sq Ft |
| 10/10/2012 10/10/12 | Pending | -- | -- | -- |
| 07/06/2012 07/06/12 | For Sale | $91,410 | -- | $47 / Sq Ft |
Tax History Compared to Growth
Tax History
| Year | Tax Paid | Tax Assessment Tax Assessment Total Assessment is a certain percentage of the fair market value that is determined by local assessors to be the total taxable value of land and additions on the property. | Land | Improvement |
|---|---|---|---|---|
| 2024 | $3,126 | $237,600 | $51,800 | $185,800 |
| 2023 | $3,126 | $249,600 | $51,800 | $197,800 |
| 2022 | $3,417 | $249,600 | $51,800 | $197,800 |
| 2021 | $2,704 | $200,300 | $31,100 | $169,200 |
| 2020 | $2,253 | $179,800 | $31,100 | $148,700 |
| 2019 | $2,080 | $177,300 | $31,100 | $146,200 |
| 2018 | $4,188 | $179,200 | $31,100 | $148,100 |
| 2017 | $3,838 | $165,900 | $31,100 | $134,800 |
| 2016 | $1,247 | $169,400 | $31,100 | $138,300 |
| 2014 | $1,533 | $168,000 | $31,100 | $136,900 |
| 2013 | $1,440 | $156,300 | $31,100 | $125,200 |
Agents Affiliated with this Home
-
Loren Long

Seller's Agent in 2016
Loren Long
CENTURY 21 Scheetz
(317) 873-1700
1 in this area
55 Total Sales
-

Buyer's Agent in 2016
Rodney Heard
eXp Realty LLC
(317) 800-5537
369 Total Sales
-
H
Seller's Agent in 2012
Hugh Blackwood
CENTURY 21 Scheetz
-
J
Seller Co-Listing Agent in 2012
Jordan Reichmann
-
L
Buyer's Agent in 2012
LaMar Going
-

Buyer's Agent in 2012
Terry Melvin
(317) 443-5695
128 Total Sales
Map
Source: MIBOR Broker Listing Cooperative®
MLS Number: MBR21396714
APN: 49-03-27-123-006.000-800
- 7771 Delbrook Dr
- 7817 Dartmouth Rd
- 9344 Forgotten Creek Dr
- 1707 W 76th Place
- 7503 Grandview Dr
- 1612 Westbay Ct
- 1536 W 74th Place
- 7734 Hoover Rd
- 926 Stockton St
- 7531 Mohawk Ln
- 7811 Hoover Rd
- 7850 Park Bend N
- 7368 Country Brook Dr
- 7703 Park North Lake Dr
- 7411 Country Brook Dr
- 7334 Country Brook Dr
- 845 W 77th St Dr S
- 8227 Hoover Ln
- 7250 Hoover Rd
- 1126 Kings Ct
- 1326 Walston Ct
- 1320 Walston Ct
- 1333 Walston Ct
- 1314 Walston Ct
- 1321 W 78th St
- 1327 Walston Ct
- 1321 Walston Ct
- 7826 Stafford Ln
- 1308 Walston Ct
- 1315 W 78th St
- 1315 Walston Ct
- 7834 Stafford Ln
- 1328 Brookton Ct
- 1322 Brookton Ct
- 1307 Walston Ct
- 7762 Ditch Rd
- 7835 Stafford Ln
- 7814 Dartmouth Rd
- 7752 Grandview Dr
- 7806 Dartmouth Rd

