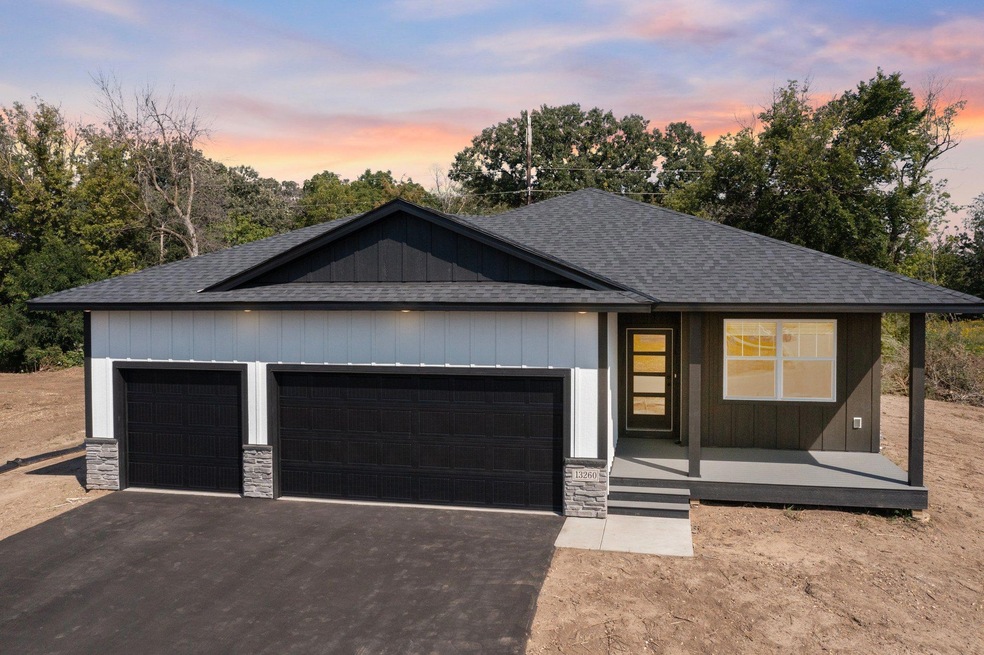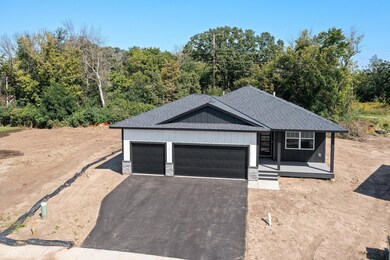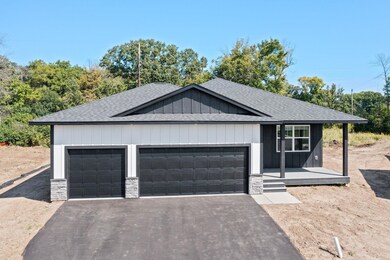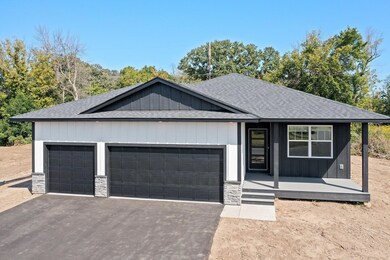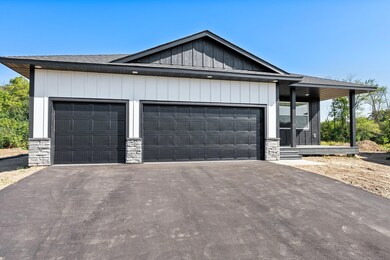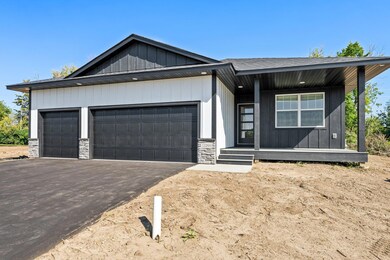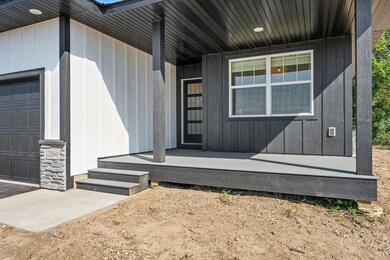
13260 Cadogan Way Rosemount, MN 55068
2
Beds
2
Baths
1,295
Sq Ft
0.26
Acres
Highlights
- New Construction
- 1 Fireplace
- 3 Car Attached Garage
- Red Pine Elementary School Rated A
- No HOA
- 1-Story Property
About This Home
As of September 2024This home is located at 13260 Cadogan Way, Rosemount, MN 55068 and is currently priced at $528,102, approximately $407 per square foot. This property was built in 2024. 13260 Cadogan Way is a home located in Dakota County with nearby schools including Red Pine Elementary School, Rosemount Middle School, and Rosemount Senior High School.
Home Details
Home Type
- Single Family
Est. Annual Taxes
- $968
Year Built
- Built in 2024 | New Construction
Lot Details
- 0.26 Acre Lot
- Lot Dimensions are 47x131x115x159
Parking
- 3 Car Attached Garage
Interior Spaces
- 1,295 Sq Ft Home
- 1-Story Property
- 1 Fireplace
- Unfinished Basement
- Basement Fills Entire Space Under The House
Bedrooms and Bathrooms
- 2 Bedrooms
- 2 Full Bathrooms
Utilities
- Forced Air Heating and Cooling System
Community Details
- No Home Owners Association
- Dunmore Third Add Subdivision
Listing and Financial Details
- Assessor Parcel Number 341840201030
Similar Homes in Rosemount, MN
Create a Home Valuation Report for This Property
The Home Valuation Report is an in-depth analysis detailing your home's value as well as a comparison with similar homes in the area
Home Values in the Area
Average Home Value in this Area
Property History
| Date | Event | Price | Change | Sq Ft Price |
|---|---|---|---|---|
| 09/13/2024 09/13/24 | Sold | $528,102 | 0.0% | $408 / Sq Ft |
| 09/13/2024 09/13/24 | For Sale | $528,102 | -- | $408 / Sq Ft |
Source: NorthstarMLS
Tax History Compared to Growth
Agents Affiliated with this Home
-
Joseph Mueller

Seller's Agent in 2024
Joseph Mueller
RE/MAX Results
(612) 276-2336
11 in this area
223 Total Sales
Map
Source: NorthstarMLS
MLS Number: 6602044
Nearby Homes
- 13341 Cadogan Way
- 13321 Cadogan Way
- 13360 Cadogan Way
- 13310 Cadogan Way
- 13380 Cadogan Way
- 13390 Cadogan Way
- 13280 Cadogan Way
- 2762 134th St W
- 2724 135th St W
- 2658 133rd St W
- 2609 133rd St W
- 13503 Carlingford Way
- 13608 Brick Path Unit 83
- 13647 Brick Path Unit 168
- 13675 Brick Path Unit 177
- 13665 Carrach Ave Unit 361
- 3273 136th St W
- 13638 Brass Pkwy Unit 32
- 13626 Brass Pkwy Unit 27
- 13652 Crompton Ave
