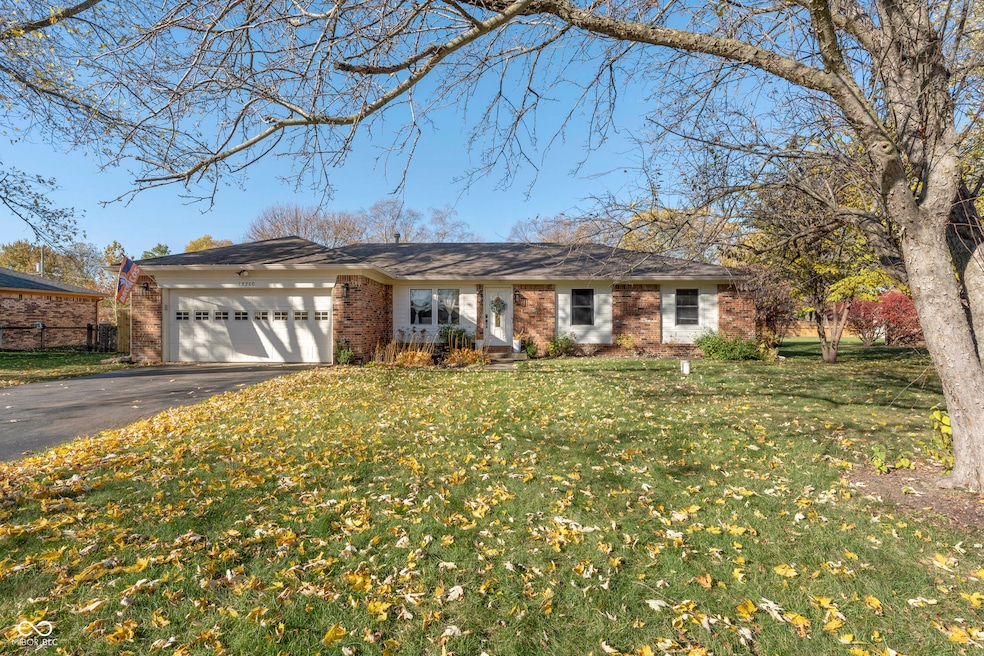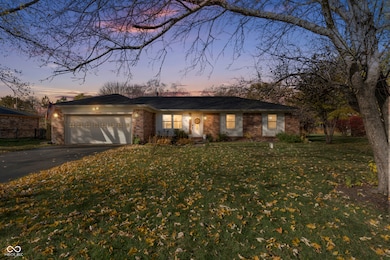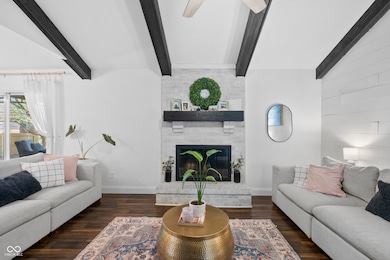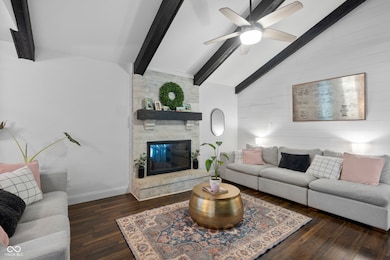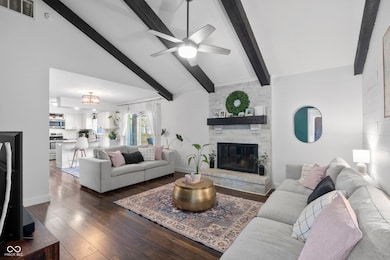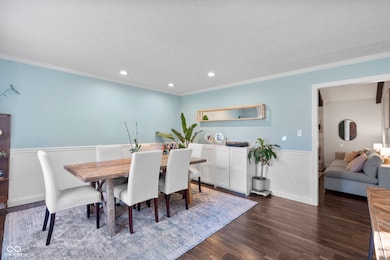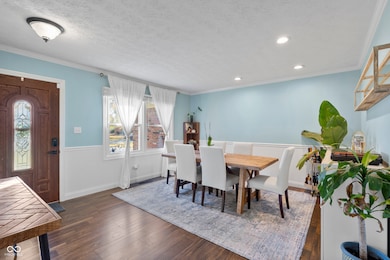13260 San Vincente Blvd Fishers, IN 46038
Estimated payment $2,080/month
Highlights
- Popular Property
- Mature Trees
- Ranch Style House
- New Britton Elementary School Rated A
- Vaulted Ceiling
- No HOA
About This Home
Classic charm meets modern comfort in this beautifully updated ranch, nestled in a mature and quiet neighborhood in one of Fishers' most sought-after areas. From the moment you arrive, you'll appreciate the all-brick exterior, mature trees, and welcoming curb appeal that set the tone for this move-in ready home. Plus, there is no HOA, giving you added freedom and flexibility. Step inside to discover an open, light-filled layout featuring warm hardwood floors, crisp white trim, and stylish finishes throughout. The kitchen is a true highlight-showcasing white cabinetry, granite countertops, stainless steel appliances, subway tile backsplash, and a spacious eat-in counter that's perfect for quick meals or morning coffee. Just beyond the open layout from the kitchen to the living room, you'll find a spacious covered deck-ideal for entertaining, grilling, or simply relaxing while overlooking your large, fully fenced backyard. The primary suite offers a peaceful retreat with updated paint, crown molding, and a private en suite bath. Two additional bedrooms provide plenty of space for family, guests, or a home office. Outside, enjoy the oversized yard, fire pit area, and a newer wood privacy fence that makes the space both beautiful and practical. Additional features include a cozy living room with vaulted ceilings, modern barn door detailing, attached two-car garage, and tasteful updates throughout. Located just minutes from the scenic Nickel Plate Trail, historic Conner Prairie, and vibrant downtown Fishers, this home offers easy access to shopping, dining, parks, and award-winning schools-blending style, function, and location in one perfect package.
Home Details
Home Type
- Single Family
Est. Annual Taxes
- $2,468
Year Built
- Built in 1978
Lot Details
- 0.37 Acre Lot
- Mature Trees
Parking
- 2 Car Attached Garage
Home Design
- Ranch Style House
- Brick Exterior Construction
- Slab Foundation
Interior Spaces
- 1,484 Sq Ft Home
- Woodwork
- Crown Molding
- Vaulted Ceiling
- Family Room with Fireplace
- Family or Dining Combination
- Storage
- Laundry in unit
- Pull Down Stairs to Attic
Kitchen
- Breakfast Bar
- Electric Oven
- Built-In Microwave
- Dishwasher
- Disposal
Flooring
- Carpet
- Laminate
Bedrooms and Bathrooms
- 3 Bedrooms
- Walk-In Closet
- 2 Full Bathrooms
Home Security
- Radon Detector
- Fire and Smoke Detector
Outdoor Features
- Shed
Utilities
- Forced Air Heating and Cooling System
- Gas Water Heater
Community Details
- No Home Owners Association
- Lynwood Hills Subdivision
Listing and Financial Details
- Tax Lot 69
- Assessor Parcel Number 291025201025004005
Map
Home Values in the Area
Average Home Value in this Area
Tax History
| Year | Tax Paid | Tax Assessment Tax Assessment Total Assessment is a certain percentage of the fair market value that is determined by local assessors to be the total taxable value of land and additions on the property. | Land | Improvement |
|---|---|---|---|---|
| 2024 | $2,419 | $280,800 | $80,000 | $200,800 |
| 2023 | $2,469 | $272,100 | $37,400 | $234,700 |
| 2022 | $2,104 | $225,400 | $37,400 | $188,000 |
| 2021 | $1,609 | $179,500 | $37,400 | $142,100 |
| 2020 | $1,391 | $160,500 | $37,400 | $123,100 |
| 2019 | $1,339 | $155,800 | $32,500 | $123,300 |
| 2018 | $1,268 | $149,100 | $32,500 | $116,600 |
| 2017 | $1,184 | $141,600 | $32,500 | $109,100 |
| 2016 | $1,040 | $132,500 | $32,500 | $100,000 |
| 2014 | $807 | $117,100 | $32,500 | $84,600 |
| 2013 | $807 | $112,000 | $32,400 | $79,600 |
Property History
| Date | Event | Price | List to Sale | Price per Sq Ft | Prior Sale |
|---|---|---|---|---|---|
| 11/20/2025 11/20/25 | Price Changed | $355,000 | -2.7% | $239 / Sq Ft | |
| 11/07/2025 11/07/25 | For Sale | $365,000 | +12.3% | $246 / Sq Ft | |
| 05/18/2023 05/18/23 | Sold | $325,000 | +2.2% | $228 / Sq Ft | View Prior Sale |
| 04/21/2023 04/21/23 | Pending | -- | -- | -- | |
| 04/19/2023 04/19/23 | For Sale | $318,000 | +5.6% | $223 / Sq Ft | |
| 07/27/2022 07/27/22 | Sold | $301,000 | +3.8% | $211 / Sq Ft | View Prior Sale |
| 07/09/2022 07/09/22 | Pending | -- | -- | -- | |
| 07/06/2022 07/06/22 | For Sale | $289,900 | +9.4% | $203 / Sq Ft | |
| 09/24/2021 09/24/21 | Sold | $265,000 | +3.9% | $186 / Sq Ft | View Prior Sale |
| 08/22/2021 08/22/21 | Pending | -- | -- | -- | |
| 08/20/2021 08/20/21 | For Sale | $255,000 | +63.5% | $179 / Sq Ft | |
| 09/25/2015 09/25/15 | Sold | $156,000 | -2.4% | $109 / Sq Ft | View Prior Sale |
| 09/09/2015 09/09/15 | Pending | -- | -- | -- | |
| 08/27/2015 08/27/15 | For Sale | $159,900 | +2.5% | $112 / Sq Ft | |
| 06/25/2015 06/25/15 | Off Market | $156,000 | -- | -- | |
| 06/15/2015 06/15/15 | Pending | -- | -- | -- | |
| 06/04/2015 06/04/15 | For Sale | $159,900 | -- | $112 / Sq Ft |
Purchase History
| Date | Type | Sale Price | Title Company |
|---|---|---|---|
| Warranty Deed | $325,000 | Landquest Title | |
| Warranty Deed | -- | Landquest Title | |
| Warranty Deed | $301,000 | Chicago Title | |
| Warranty Deed | -- | Ata Natl Ttl Group Of In Llc | |
| Warranty Deed | -- | -- |
Mortgage History
| Date | Status | Loan Amount | Loan Type |
|---|---|---|---|
| Open | $308,750 | New Conventional | |
| Closed | $308,750 | New Conventional | |
| Previous Owner | $212,000 | New Conventional | |
| Previous Owner | $113,900 | Purchase Money Mortgage |
Source: MIBOR Broker Listing Cooperative®
MLS Number: 22072085
APN: 29-10-25-201-025.004-005
- 13251 Chevy Chase Dr
- 8570 Laurel Ct
- 13165 Allisonville Rd
- 9009 Mercer Dr
- 12980 Fawns Dell Place
- 9058 Mercer Dr
- 9050 Sparta Dr
- 12953 Fawns Dell Place
- 13068 Raritan Dr
- 12586 Pointer Place
- 8955 Wooster Ct
- 12587 Wolford Place
- 13959 Wakefield Place
- 12541 Trester Ln
- 8746 Providence Dr
- 8850 Tanner Dr
- 9335 Clarendon Dr
- 13721 Gatsby Dr
- 8363 Harrison Pointe
- 8013 Turkel Ct
- 8590 Laurel Ct
- 9062 Sparta Dr
- 9588 Ambleside Dr
- 14450 Treasure Creek Ln
- 13791 Old Oak Dr
- 12915 Parkside Dr
- 12347 Windsor Dr E
- 108 Willowood Ln
- 13850 Bruddy Dr
- 13980 Bruddy Dr
- 11757 Garden Cir E
- 9630 Rolling Plain Dr
- 14260 Bald Eagle Dr
- 7520 Alluvium St
- 9743 Prairie Smoke Dr
- 7687 Madden Ln
- 8244 Bostic Dr
- 9 Municipal Dr
- 14744 Malachi Rd
- 11671 Maple St
