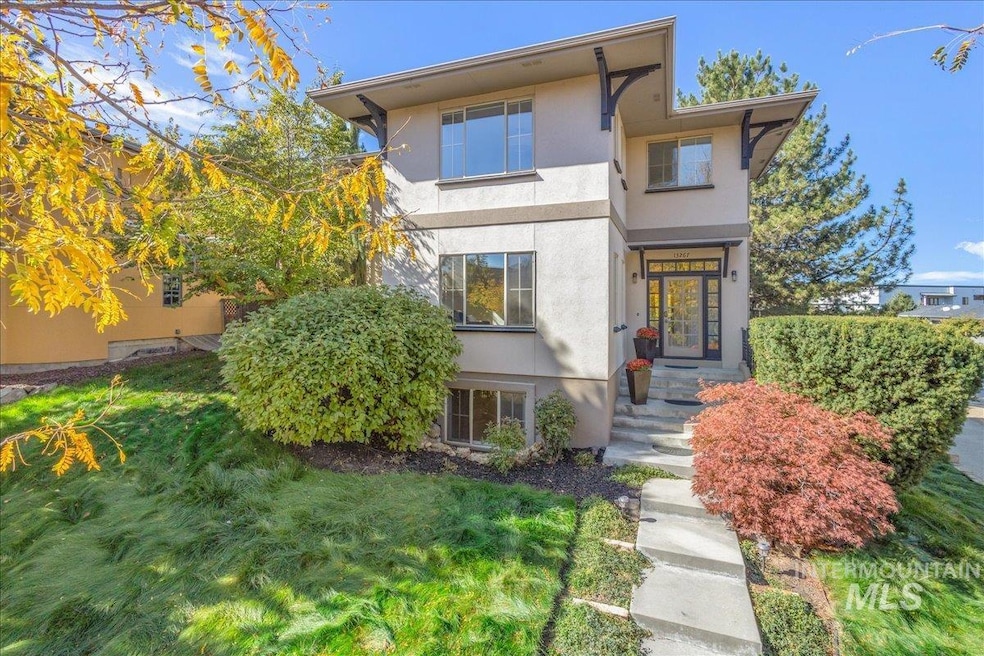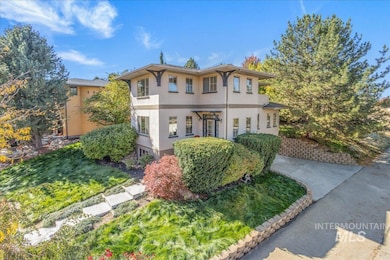13267 N Dechambeau Way Boise, ID 83714
Outer Northeast Boise NeighborhoodEstimated payment $4,386/month
Highlights
- Spa
- Wood Flooring
- Great Room
- Hidden Springs Elementary School Rated A-
- Corner Lot
- Granite Countertops
About This Home
***************OPEN HOUSE SATURDAY 11AM-1PM************* Welcome home to Hidden Springs. This Mediterranean-inspired home offers a spacious, open floor plan ideal for both entertaining and everyday comfort. The kitchen impresses with a large granite island, gas cooktop, double ovens, and a wine fridge. Enjoy seamless indoor-outdoor living with a private, shaded patio and mature landscaping. The light-filled upstairs primary suite captures morning views of the Boise foothills and includes a roomy bath with a jetted tub, separate shower, and generous walk-in closet. Upstairs also features a flexible space (office, craft room, nursery, music room?) and a convenient laundry room. The daylight basement has a bonus room that is plumbed for a potential guest suite or second laundry. Fresh interior paint, new carpet, and a 2021 roof add peace of mind. Move in ready! Hidden Springs amenities include two pools, clubhouse, fitness center, Dry Creek Mercantile, organic farm, and 800+ acres of trails and open space all just steps from your door.
Open House Schedule
-
Saturday, November 29, 202511:00 am to 1:00 pm11/29/2025 11:00:00 AM +00:0011/29/2025 1:00:00 PM +00:00Add to Calendar
Home Details
Home Type
- Single Family
Est. Annual Taxes
- $3,845
Year Built
- Built in 1999
Lot Details
- 8,712 Sq Ft Lot
- Property is Fully Fenced
- Wood Fence
- Wire Fence
- Corner Lot
- Lot Has A Rolling Slope
- Sprinkler System
- Garden
HOA Fees
- $106 Monthly HOA Fees
Parking
- 2 Car Attached Garage
- Alley Access
- Driveway
- Open Parking
Home Design
- Slab Foundation
- Frame Construction
- Composition Roof
- Stucco
Interior Spaces
- 2-Story Property
- Plumbed for Central Vacuum
- Gas Fireplace
- Great Room
- Family Room
- Den
- Natural lighting in basement
Kitchen
- Double Oven
- Dishwasher
- Kitchen Island
- Granite Countertops
- Disposal
Flooring
- Wood
- Carpet
- Tile
Bedrooms and Bathrooms
- 5 Bedrooms | 1 Main Level Bedroom
- En-Suite Primary Bedroom
- Walk-In Closet
- 3 Bathrooms
- Spa Bath
Laundry
- Laundry Room
- Dryer
- Washer
Pool
- Spa
Schools
- Hidden Springs Elementary School
- Hillside Middle School
- Boise High School
Utilities
- Forced Air Heating and Cooling System
- Heating System Uses Natural Gas
- Gas Water Heater
- Cable TV Available
Listing and Financial Details
- Assessor Parcel Number R3610150390
Community Details
Recreation
- Community Pool
Map
Home Values in the Area
Average Home Value in this Area
Tax History
| Year | Tax Paid | Tax Assessment Tax Assessment Total Assessment is a certain percentage of the fair market value that is determined by local assessors to be the total taxable value of land and additions on the property. | Land | Improvement |
|---|---|---|---|---|
| 2025 | $3,845 | $726,100 | -- | -- |
| 2024 | $3,732 | $674,200 | -- | -- |
| 2023 | $3,732 | $621,700 | $0 | $0 |
| 2022 | $4,355 | $757,700 | $0 | $0 |
| 2021 | $3,673 | $544,200 | $0 | $0 |
| 2020 | $3,278 | $417,300 | $0 | $0 |
| 2019 | $3,375 | $411,000 | $0 | $0 |
| 2018 | $3,054 | $362,300 | $0 | $0 |
| 2017 | $3,006 | $350,900 | $0 | $0 |
| 2016 | $3,634 | $293,100 | $0 | $0 |
| 2015 | $1,292 | $279,400 | $0 | $0 |
| 2012 | -- | $231,800 | $0 | $0 |
Property History
| Date | Event | Price | List to Sale | Price per Sq Ft | Prior Sale |
|---|---|---|---|---|---|
| 10/23/2025 10/23/25 | Price Changed | $749,900 | -3.4% | $256 / Sq Ft | |
| 10/08/2025 10/08/25 | For Sale | $776,500 | +99.2% | $265 / Sq Ft | |
| 04/29/2016 04/29/16 | Sold | -- | -- | -- | View Prior Sale |
| 03/14/2016 03/14/16 | Pending | -- | -- | -- | |
| 10/27/2015 10/27/15 | For Sale | $389,900 | +39.7% | $130 / Sq Ft | |
| 03/17/2015 03/17/15 | Sold | -- | -- | -- | View Prior Sale |
| 03/17/2015 03/17/15 | Pending | -- | -- | -- | |
| 06/12/2014 06/12/14 | For Sale | $279,000 | -- | $103 / Sq Ft |
Purchase History
| Date | Type | Sale Price | Title Company |
|---|---|---|---|
| Warranty Deed | -- | First American Title-Eagle | |
| Warranty Deed | -- | Titleone | |
| Warranty Deed | -- | Alliance Title Company |
Mortgage History
| Date | Status | Loan Amount | Loan Type |
|---|---|---|---|
| Open | $322,000 | New Conventional | |
| Previous Owner | $205,400 | Adjustable Rate Mortgage/ARM | |
| Previous Owner | $176,000 | Purchase Money Mortgage |
Source: Intermountain MLS
MLS Number: 98964161
APN: R3610150390
- 5572 W School Ridge Rd
- 13069 N Town Ridge Rd
- 5855 W Farm Market Rd
- 5377 W Parsons Dr
- 5878 W Farm Market Rd
- 5700 W Dry Creek Rd
- 5115 W Parsons Dr
- 12875 N Schicks Ridge Rd
- 12461 N Upper Ridge Place
- 12182 N Upper Ridge Place
- 4525 W Farm View Dr
- 12733 N 10th Ave
- 4581 W Long Meadow Dr
- 4523 Sage Creek Dr
- 12738 N 11th Ave
- 14000 N Hornbill Way
- 3949 W Hidden Springs Dr
- 14184 N Hornbill Way
- 14326 N Hornbill Way
- 14226 N Hornbill Way
- 2910 E Dagger Falls Dr Unit ID1250657P
- 10601 N Horseshoe Bend Rd
- 7150 W Tobi Ct
- 6389 W Bluebird Ln Unit ID1322140P
- 262 N Falling Water Ave Unit ID1250668P
- 55 N Caracaras Way
- 8448 W Limelight St
- 6019-6077 N Tarako Ave
- 8255 W Limelight St
- 7570 W State St
- 9557 W State St
- 1956 E Birchwood Dr
- 6492 W Lucky Ln Unit 101
- 1215 E Cerramar Ct Unit ID1250654P
- 2411 E Riverside Dr
- 6230 W State St
- 4500 N Carlsbad Way
- 5700 W Elk Trail St
- 5801 N Cobbler Ln
- 827 E Riverside Dr







