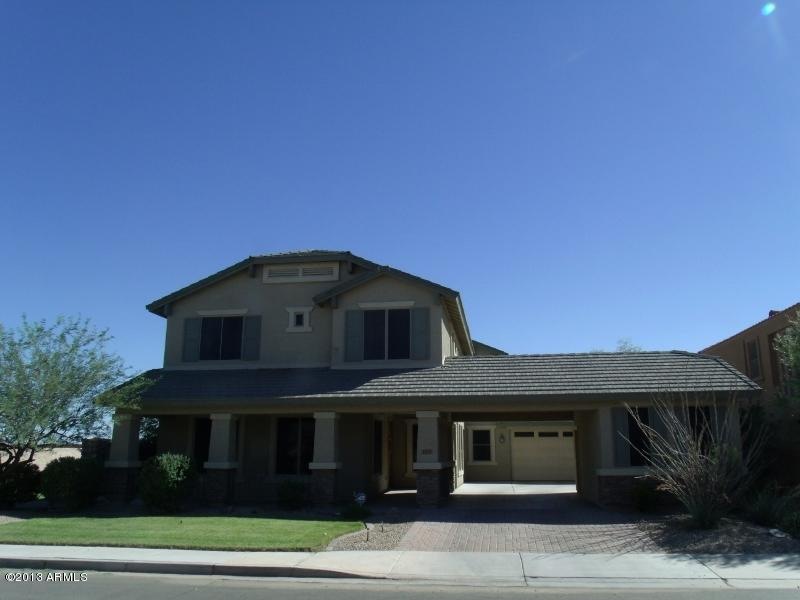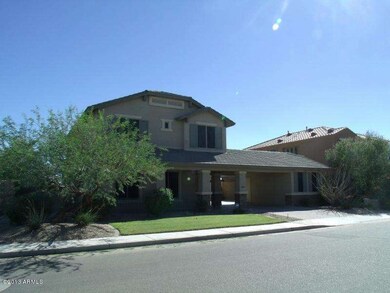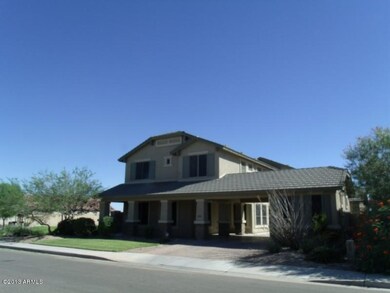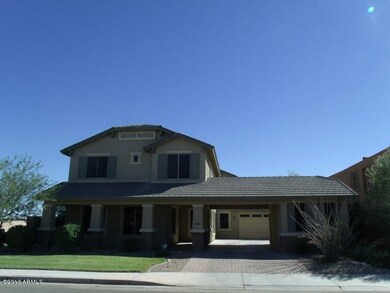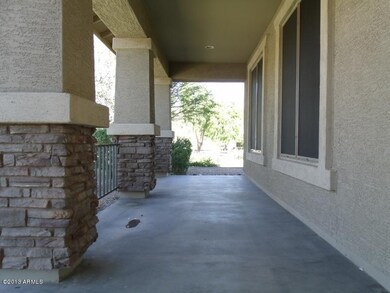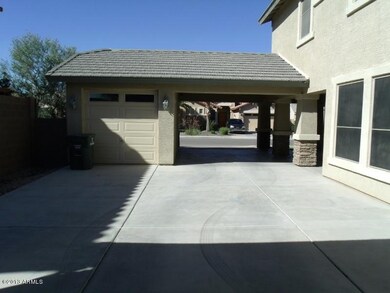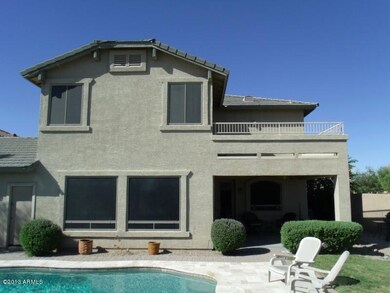
1327 E Judi Dr Casa Grande, AZ 85122
Highlights
- Play Pool
- Corner Lot
- Balcony
- City Lights View
- Covered patio or porch
- Eat-In Kitchen
About This Home
As of September 2015***PRICE REDUCED - NOW UNDER RECENT APPRAISAL*** This is a gorgeous, dynamic, very well cared for home located in G Diamond Ranch and borders a greenbelt. Walking distance to Legacy Charter School. Curb appeal galore!! Carriage house style entry. Formal living area plus a family room. Kitchen opens to family room,and features stainless steel appliances and an eating area. Beautiful alder cabinets with crown molding. Upgraded flooring with thick premium carpet. Large windows in all rooms creating an open,airy feel. Master suite features a large balcony with mountain views. Master bath has separate shower and tub,double sinks and a spacious walk-in closet. Loft area. Beautiful landscaped back yard with sparkling heated pool has unobstructed views. Public park next to home. This is a gem! Jump on this hard to perform gem!
Last Agent to Sell the Property
Leslie Hammond
Keller Williams Realty Sonoran Living License #SA541335000 Listed on: 09/21/2013

Last Buyer's Agent
Rich Williams
HomeSmart License #SA637621000

Home Details
Home Type
- Single Family
Est. Annual Taxes
- $2,053
Year Built
- Built in 2007
Lot Details
- 8,712 Sq Ft Lot
- Block Wall Fence
- Corner Lot
- Front and Back Yard Sprinklers
- Sprinklers on Timer
- Grass Covered Lot
Parking
- 3 Car Garage
- Garage Door Opener
Property Views
- City Lights
- Mountain
Home Design
- Wood Frame Construction
- Tile Roof
- Stucco
Interior Spaces
- 3,309 Sq Ft Home
- 2-Story Property
- Central Vacuum
- Ceiling Fan
- Double Pane Windows
- Low Emissivity Windows
- Solar Screens
- Security System Owned
Kitchen
- Eat-In Kitchen
- Breakfast Bar
- Built-In Microwave
- Dishwasher
- Kitchen Island
Flooring
- Carpet
- Laminate
- Tile
Bedrooms and Bathrooms
- 4 Bedrooms
- Walk-In Closet
- Primary Bathroom is a Full Bathroom
- 2.5 Bathrooms
- Dual Vanity Sinks in Primary Bathroom
- Bathtub With Separate Shower Stall
Laundry
- Laundry in unit
- Washer and Dryer Hookup
Outdoor Features
- Play Pool
- Balcony
- Covered patio or porch
Schools
- Ironwood Elementary School
- Casa Grande Middle School
- Casa Grande Union High School
Utilities
- Refrigerated Cooling System
- Heating Available
- Water Softener
- High Speed Internet
- Cable TV Available
Listing and Financial Details
- Tax Lot 37
- Assessor Parcel Number 505-01-367
Community Details
Overview
- Property has a Home Owners Association
- Aam, Llc Association, Phone Number (602) 957-9191
- Built by DR Horton
- G Diamond Ranch Parcel C Subdivision
Recreation
- Community Playground
- Bike Trail
Ownership History
Purchase Details
Purchase Details
Home Financials for this Owner
Home Financials are based on the most recent Mortgage that was taken out on this home.Purchase Details
Home Financials for this Owner
Home Financials are based on the most recent Mortgage that was taken out on this home.Purchase Details
Home Financials for this Owner
Home Financials are based on the most recent Mortgage that was taken out on this home.Purchase Details
Home Financials for this Owner
Home Financials are based on the most recent Mortgage that was taken out on this home.Purchase Details
Home Financials for this Owner
Home Financials are based on the most recent Mortgage that was taken out on this home.Similar Homes in Casa Grande, AZ
Home Values in the Area
Average Home Value in this Area
Purchase History
| Date | Type | Sale Price | Title Company |
|---|---|---|---|
| Interfamily Deed Transfer | -- | None Available | |
| Cash Sale Deed | $245,000 | Security Title Agency Inc | |
| Warranty Deed | $222,500 | Security Title Agency | |
| Warranty Deed | $185,000 | Security Title Agency | |
| Warranty Deed | $175,000 | Empire West Title Agency Llc | |
| Corporate Deed | $339,811 | Dhi Title Of Arizona Inc | |
| Corporate Deed | -- | Dhi Title Of Arizona Inc |
Mortgage History
| Date | Status | Loan Amount | Loan Type |
|---|---|---|---|
| Open | $165,000 | New Conventional | |
| Previous Owner | $177,900 | New Conventional | |
| Previous Owner | $162,000 | New Conventional | |
| Previous Owner | $171,830 | FHA | |
| Previous Owner | $347,116 | VA |
Property History
| Date | Event | Price | Change | Sq Ft Price |
|---|---|---|---|---|
| 06/06/2025 06/06/25 | Price Changed | $470,000 | -1.1% | $142 / Sq Ft |
| 04/10/2025 04/10/25 | Price Changed | $475,000 | -4.8% | $144 / Sq Ft |
| 02/24/2025 02/24/25 | Price Changed | $499,000 | -2.0% | $151 / Sq Ft |
| 02/04/2025 02/04/25 | Price Changed | $509,000 | -1.9% | $154 / Sq Ft |
| 08/27/2024 08/27/24 | For Sale | $519,000 | 0.0% | $157 / Sq Ft |
| 01/07/2024 01/07/24 | Off Market | $519,000 | -- | -- |
| 10/11/2023 10/11/23 | Price Changed | $519,000 | -3.7% | $157 / Sq Ft |
| 09/01/2023 09/01/23 | For Sale | $539,000 | +120.0% | $163 / Sq Ft |
| 09/28/2015 09/28/15 | Sold | $245,000 | -1.6% | $74 / Sq Ft |
| 09/19/2015 09/19/15 | Pending | -- | -- | -- |
| 09/10/2015 09/10/15 | For Sale | $249,000 | +11.9% | $75 / Sq Ft |
| 02/03/2014 02/03/14 | Sold | $222,500 | -1.1% | $67 / Sq Ft |
| 12/09/2013 12/09/13 | Pending | -- | -- | -- |
| 12/05/2013 12/05/13 | Price Changed | $224,900 | -2.2% | $68 / Sq Ft |
| 11/18/2013 11/18/13 | For Sale | $229,900 | 0.0% | $69 / Sq Ft |
| 10/19/2013 10/19/13 | Pending | -- | -- | -- |
| 10/12/2013 10/12/13 | Price Changed | $229,900 | -3.2% | $69 / Sq Ft |
| 09/02/2013 09/02/13 | For Sale | $237,500 | -- | $72 / Sq Ft |
Tax History Compared to Growth
Tax History
| Year | Tax Paid | Tax Assessment Tax Assessment Total Assessment is a certain percentage of the fair market value that is determined by local assessors to be the total taxable value of land and additions on the property. | Land | Improvement |
|---|---|---|---|---|
| 2025 | $2,577 | $37,007 | -- | -- |
| 2024 | $2,641 | $44,380 | -- | -- |
| 2023 | $2,641 | $33,079 | $2,643 | $30,436 |
| 2022 | $2,602 | $24,388 | $2,643 | $21,745 |
| 2021 | $2,764 | $23,074 | $0 | $0 |
| 2020 | $2,609 | $21,838 | $0 | $0 |
| 2019 | $2,475 | $20,742 | $0 | $0 |
| 2018 | $2,451 | $20,182 | $0 | $0 |
| 2017 | $2,380 | $20,550 | $0 | $0 |
| 2016 | $2,269 | $20,439 | $2,125 | $18,314 |
| 2014 | $2,019 | $14,852 | $1,000 | $13,852 |
Agents Affiliated with this Home
-
Shawn Rogers

Seller's Agent in 2023
Shawn Rogers
West USA Realty
(480) 313-7031
6 in this area
465 Total Sales
-
Lauren Armstrong
L
Seller Co-Listing Agent in 2023
Lauren Armstrong
West USA Realty
(480) 719-3313
1 in this area
52 Total Sales
-
P
Seller's Agent in 2015
Patricia Anderson
Patricia I Anderson
-
J
Buyer's Agent in 2015
Jo Ann La Russa
Keller Williams Legacy One
-
L
Seller's Agent in 2014
Leslie Hammond
Keller Williams Realty Sonoran Living
-
Jon Hammond

Seller Co-Listing Agent in 2014
Jon Hammond
Keller Williams Realty Sonoran Living
(480) 444-7200
3 in this area
25 Total Sales
Map
Source: Arizona Regional Multiple Listing Service (ARMLS)
MLS Number: 5002670
APN: 505-01-367
- 1356 E Judi Dr
- 1361 E Racine Dr
- 1350 E Racine Dr
- 1898 N Hubbard Ln
- 1272 E Jahns Dr
- 1268 E Jahns Dr
- 1409 E Dove Place
- 1381 E Prickly Pear Dr
- 1241 E Palo Verde Dr
- 1956 N Hubbard Ln
- 1808 N Menze Ln
- 1223 E Palo Verde Dr
- 1972 N Hubbard Ln
- 1859 N Westfall Ln
- 1189 E Tyler Ln
- 1135 E Barrus Dr
- 1124 E Jahns Dr
- 1120 E Jahns Dr
- 1121 E Jahns Dr
- 1133 E Viola Ct
