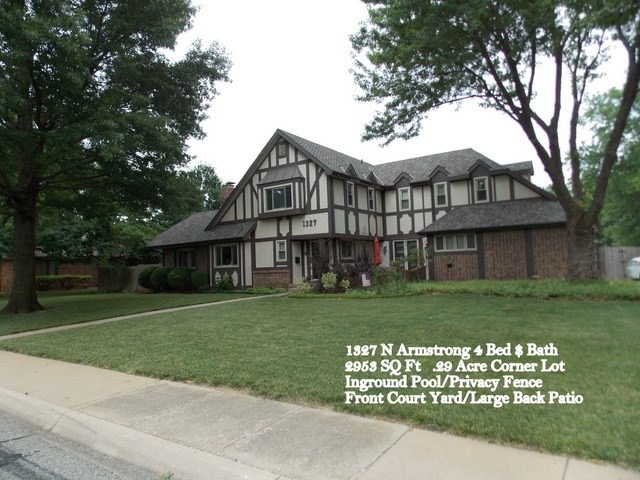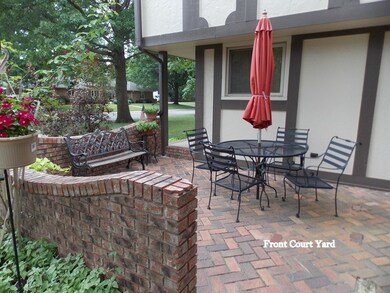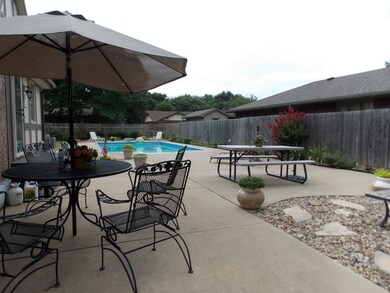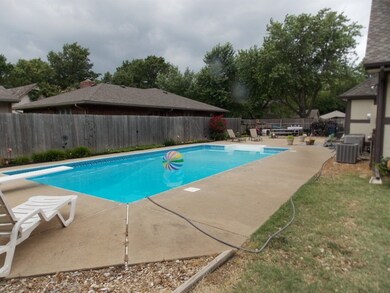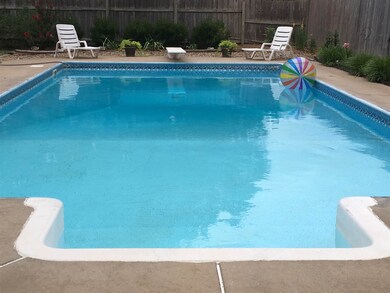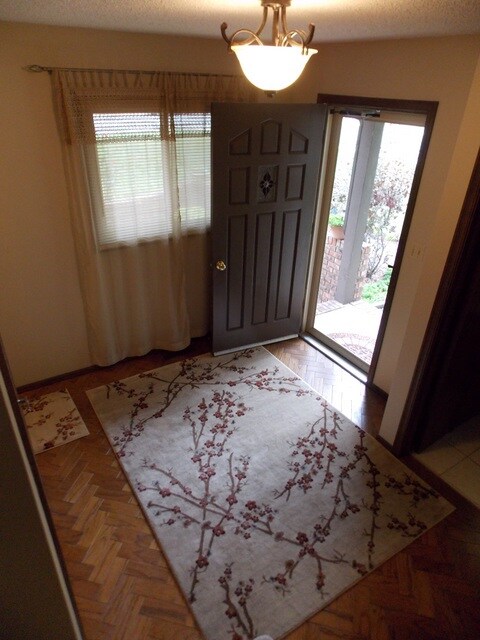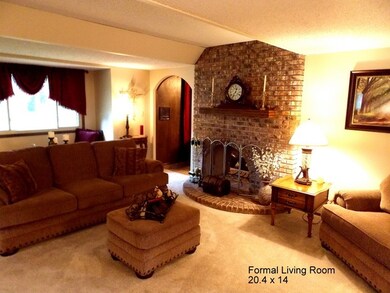
Highlights
- In Ground Pool
- Living Room with Fireplace
- Tudor Architecture
- RV Access or Parking
- Wood Flooring
- Corner Lot
About This Home
As of May 2022Custom Built Tudor Home Capturing Rustic and Charm -Brick/Stone Fireplaces, Full Brick Court yard, Tongue and Groove Wood work, Tile Floors, 4 Bedrooms 4 Bathrooms. Cedar Closet- Walk In Attic Access. Lots of updates to include Light Fixtures, Counter tops, Champion Windows 50 yr shingle roof & Kitchen Aid Stainless Steel Appliances. Main Floor Game Room w/double sided Fireplace, Formal Living Room & Dinning Room. Open Kitchen over looks 16.8 x 15.2 Dinning Room. French Doors in the Dinning Room Leads to Front Court Yard. Basement Family W/Full Stone wood Burning Fireplace & Wet Bar. Mature Well Shaded Yard-Sprinkler System. Nothing says Summer quite like hosting your very own Private Pool Parties.
Last Agent to Sell the Property
Heritage 1st Realty License #00225551 Listed on: 07/02/2016
Home Details
Home Type
- Single Family
Est. Annual Taxes
- $2,580
Year Built
- Built in 1976
Lot Details
- 0.29 Acre Lot
- Wood Fence
- Corner Lot
- Sprinkler System
Home Design
- Tudor Architecture
- Frame Construction
- Composition Roof
Interior Spaces
- 2-Story Property
- Wet Bar
- Ceiling Fan
- Multiple Fireplaces
- Wood Burning Fireplace
- Two Way Fireplace
- Attached Fireplace Door
- Window Treatments
- Family Room
- Living Room with Fireplace
- Formal Dining Room
- Wood Flooring
- Laundry Room
Kitchen
- Breakfast Bar
- Oven or Range
- Range Hood
- Dishwasher
Bedrooms and Bathrooms
- 4 Bedrooms
- En-Suite Primary Bedroom
- Cedar Closet
- Walk-In Closet
Finished Basement
- Basement Fills Entire Space Under The House
- Bedroom in Basement
- Finished Basement Bathroom
- Basement Storage
- Natural lighting in basement
Home Security
- Security Lights
- Storm Windows
- Storm Doors
Parking
- 2 Car Attached Garage
- Garage Door Opener
- RV Access or Parking
Outdoor Features
- In Ground Pool
- Patio
- Rain Gutters
Schools
- El Paso Elementary School
- Derby Middle School
- Derby High School
Utilities
- Forced Air Heating and Cooling System
Community Details
- Morningview Subdivision
Listing and Financial Details
- Assessor Parcel Number 00030-2847
Ownership History
Purchase Details
Home Financials for this Owner
Home Financials are based on the most recent Mortgage that was taken out on this home.Purchase Details
Home Financials for this Owner
Home Financials are based on the most recent Mortgage that was taken out on this home.Purchase Details
Similar Homes in Derby, KS
Home Values in the Area
Average Home Value in this Area
Purchase History
| Date | Type | Sale Price | Title Company |
|---|---|---|---|
| Warranty Deed | -- | Security 1St Title | |
| Warranty Deed | -- | Security 1St Title | |
| Warranty Deed | -- | Orourke Title Co |
Mortgage History
| Date | Status | Loan Amount | Loan Type |
|---|---|---|---|
| Open | $232,000 | New Conventional | |
| Previous Owner | $194,750 | New Conventional | |
| Previous Owner | $150,000 | Credit Line Revolving | |
| Previous Owner | $60,000 | Credit Line Revolving |
Property History
| Date | Event | Price | Change | Sq Ft Price |
|---|---|---|---|---|
| 05/31/2022 05/31/22 | Sold | -- | -- | -- |
| 04/16/2022 04/16/22 | Pending | -- | -- | -- |
| 04/14/2022 04/14/22 | For Sale | $285,000 | +39.0% | $98 / Sq Ft |
| 08/12/2016 08/12/16 | Sold | -- | -- | -- |
| 07/22/2016 07/22/16 | Pending | -- | -- | -- |
| 07/02/2016 07/02/16 | For Sale | $205,000 | -- | $69 / Sq Ft |
Tax History Compared to Growth
Tax History
| Year | Tax Paid | Tax Assessment Tax Assessment Total Assessment is a certain percentage of the fair market value that is determined by local assessors to be the total taxable value of land and additions on the property. | Land | Improvement |
|---|---|---|---|---|
| 2025 | $4,732 | $34,443 | $6,118 | $28,325 |
| 2023 | $4,732 | $29,164 | $3,795 | $25,369 |
| 2022 | $4,142 | $29,165 | $3,577 | $25,588 |
| 2021 | $0 | $27,255 | $2,944 | $24,311 |
| 2020 | $3,745 | $25,952 | $2,944 | $23,008 |
| 2019 | $3,116 | $21,609 | $2,944 | $18,665 |
| 2018 | $3,374 | $23,438 | $2,312 | $21,126 |
| 2017 | $2,638 | $0 | $0 | $0 |
| 2016 | $2,612 | $0 | $0 | $0 |
| 2015 | -- | $0 | $0 | $0 |
| 2014 | -- | $0 | $0 | $0 |
Agents Affiliated with this Home
-
Stephanie Carlson

Seller's Agent in 2022
Stephanie Carlson
Berkshire Hathaway PenFed Realty
(316) 721-9271
11 in this area
277 Total Sales
-
Sandra Fuller-Ferguson

Buyer's Agent in 2022
Sandra Fuller-Ferguson
Better Homes & Gardens Real Estate Wostal Realty
(316) 640-1235
27 in this area
130 Total Sales
-
Crystie Macormac

Seller's Agent in 2016
Crystie Macormac
Heritage 1st Realty
(316) 512-1300
9 in this area
89 Total Sales
Map
Source: South Central Kansas MLS
MLS Number: 522312
APN: 233-06-0-23-01-002.00
- 1213 N Armstrong Ave
- 1308 N Jay Ct
- 830 E Morningview St
- 1012 Summerchase Cir
- 884 E Greenway Ct
- 1020 E James St
- 1100 Summerchase St
- 1712 Summerchase Place
- 1116 E James St
- 1306 N Brookfield Ln
- 1425 E Longhorn Dr
- 1055 E Waters Edge St
- 901 N Brook Forest Rd
- 1604 N Ridge Rd
- 1332 N Broadmoor St
- 1227 N Derby Ave
- 948 E Morrison Dr
- 1507 E James St
- 1433 N Kokomo Ave
- 755 N Farmington Dr
