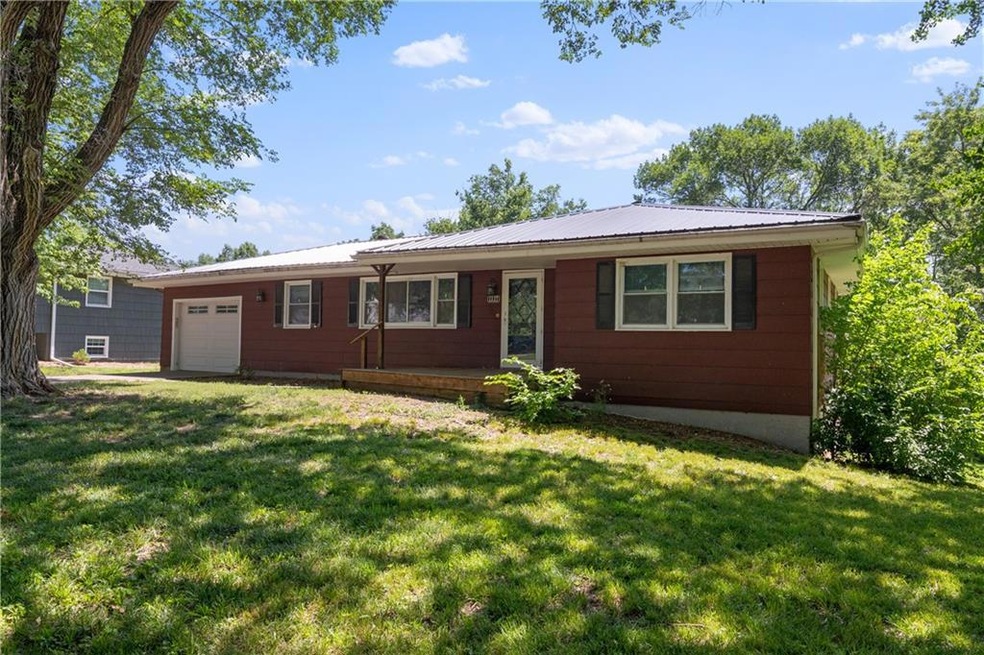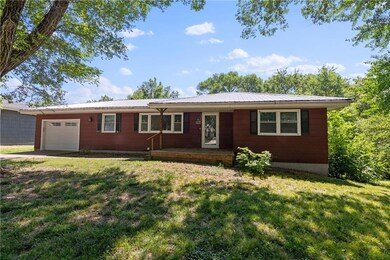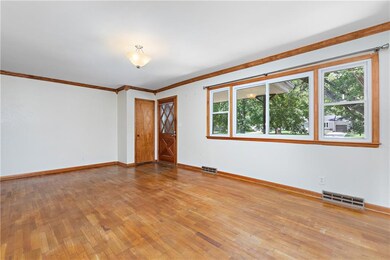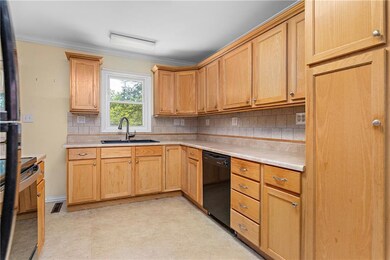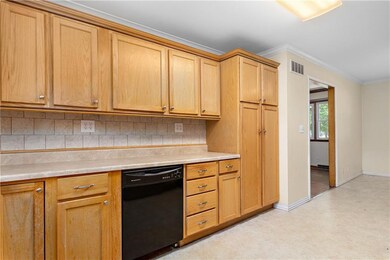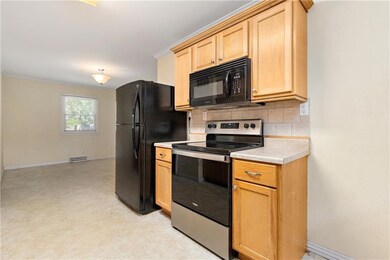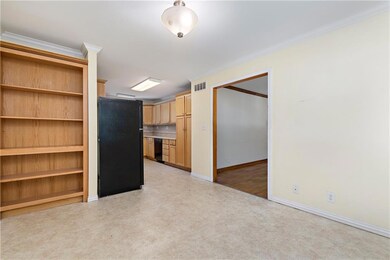
1327 S Mulberry St Ottawa, KS 66067
Highlights
- Deck
- Wood Flooring
- Formal Dining Room
- Ranch Style House
- No HOA
- 1 Car Attached Garage
About This Home
As of September 2023Experience the perfect blend of space, tranquility, and convenience in this remarkable 5-bedroom ranch home. Surrounded by majestic mature trees, this property offers a serene retreat from the hustle and bustle of everyday life. The walk-out basement opens to a charming patio, where you can unwind and embrace the beauty of nature. Entertain with ease on the large deck, while the storage shed and long, oversized garage provide ample room for all your belongings. With its proximity to Garfield Elementary, this home is ideal for families. Discover the endless possibilities this home offers—schedule your showing today!
Last Agent to Sell the Property
RE/MAX Connections Brokerage Phone: 785-241-6380 License #BR00052208 Listed on: 06/20/2023

Home Details
Home Type
- Single Family
Est. Annual Taxes
- $3,737
Year Built
- Built in 1965
Lot Details
- 0.28 Acre Lot
- Lot Dimensions are 102x150
- Side Green Space
Parking
- 1 Car Attached Garage
- Front Facing Garage
- Garage Door Opener
Home Design
- Ranch Style House
- Traditional Architecture
- Frame Construction
- Metal Roof
- Wood Siding
Interior Spaces
- Family Room
- Formal Dining Room
- Wood Flooring
- Fire and Smoke Detector
Kitchen
- Built-In Electric Oven
- Dishwasher
Bedrooms and Bathrooms
- 5 Bedrooms
Laundry
- Laundry Room
- Laundry on lower level
Finished Basement
- Walk-Out Basement
- Basement Fills Entire Space Under The House
- Bedroom in Basement
Schools
- Garfield Elementary School
- Ottawa High School
Utilities
- Forced Air Heating and Cooling System
- Heating System Uses Natural Gas
Additional Features
- Deck
- City Lot
Community Details
- No Home Owners Association
Listing and Financial Details
- Assessor Parcel Number 131-01-0-30-10-013.00-0
- $0 special tax assessment
Similar Homes in Ottawa, KS
Home Values in the Area
Average Home Value in this Area
Property History
| Date | Event | Price | Change | Sq Ft Price |
|---|---|---|---|---|
| 09/15/2023 09/15/23 | Sold | -- | -- | -- |
| 08/13/2023 08/13/23 | Pending | -- | -- | -- |
| 08/04/2023 08/04/23 | Price Changed | $239,900 | -2.1% | $96 / Sq Ft |
| 08/01/2023 08/01/23 | For Sale | $245,000 | 0.0% | $98 / Sq Ft |
| 07/24/2023 07/24/23 | Pending | -- | -- | -- |
| 07/21/2023 07/21/23 | Price Changed | $245,000 | -2.0% | $98 / Sq Ft |
| 06/24/2023 06/24/23 | For Sale | $250,000 | 0.0% | $100 / Sq Ft |
| 06/22/2023 06/22/23 | Pending | -- | -- | -- |
| 06/20/2023 06/20/23 | For Sale | $250,000 | +38.9% | $100 / Sq Ft |
| 08/30/2019 08/30/19 | Sold | -- | -- | -- |
| 07/13/2019 07/13/19 | Pending | -- | -- | -- |
| 07/01/2019 07/01/19 | For Sale | $180,000 | -- | $72 / Sq Ft |
Tax History Compared to Growth
Tax History
| Year | Tax Paid | Tax Assessment Tax Assessment Total Assessment is a certain percentage of the fair market value that is determined by local assessors to be the total taxable value of land and additions on the property. | Land | Improvement |
|---|---|---|---|---|
| 2024 | $4,342 | $28,117 | $5,682 | $22,435 |
| 2023 | $3,851 | $24,230 | $4,133 | $20,097 |
| 2022 | $3,737 | $22,688 | $3,665 | $19,023 |
| 2021 | $3,780 | $21,988 | $3,327 | $18,661 |
| 2020 | $3,695 | $21,011 | $3,327 | $17,684 |
| 2019 | $3,388 | $18,918 | $3,094 | $15,824 |
| 2018 | $3,254 | $18,021 | $3,094 | $14,927 |
| 2017 | $3,173 | $17,458 | $2,716 | $14,742 |
| 2016 | $3,170 | $17,687 | $2,716 | $14,971 |
| 2015 | $2,926 | $17,330 | $2,716 | $14,614 |
| 2014 | $2,926 | $17,075 | $2,716 | $14,359 |
Agents Affiliated with this Home
-
Sharon Hubbard

Seller's Agent in 2023
Sharon Hubbard
RE/MAX Connections
(785) 242-9100
180 Total Sales
-
Crystal Metcalfe

Buyer's Agent in 2023
Crystal Metcalfe
United Real Estate Kansas City
(913) 579-5288
304 Total Sales
-
Tammy Ellis

Seller's Agent in 2019
Tammy Ellis
Front Porch Real Estate
(785) 418-6008
115 Total Sales
Map
Source: Heartland MLS
MLS Number: 2433154
APN: 131-01-0-30-10-013.00-0
- 524 E 14th St
- 425 E 12th St
- 1137 S Mulberry St
- 1125 S Mulberry St
- 1248 S Lincoln St
- 1141 S Main St
- 1110 S Hickory St
- 414 S Poplar St
- 839 S Oak St
- 1124 S Locust St
- 824 S Oak St
- 841 S Hickory St
- 1441 S Maple St
- 1336 S Maple St
- 811 S Hickory St
- 1015 S Elm St
- 1222 S Maple St
- 734 S Cherry St
- 1429 S Willow St
- 812 S Lincoln St
