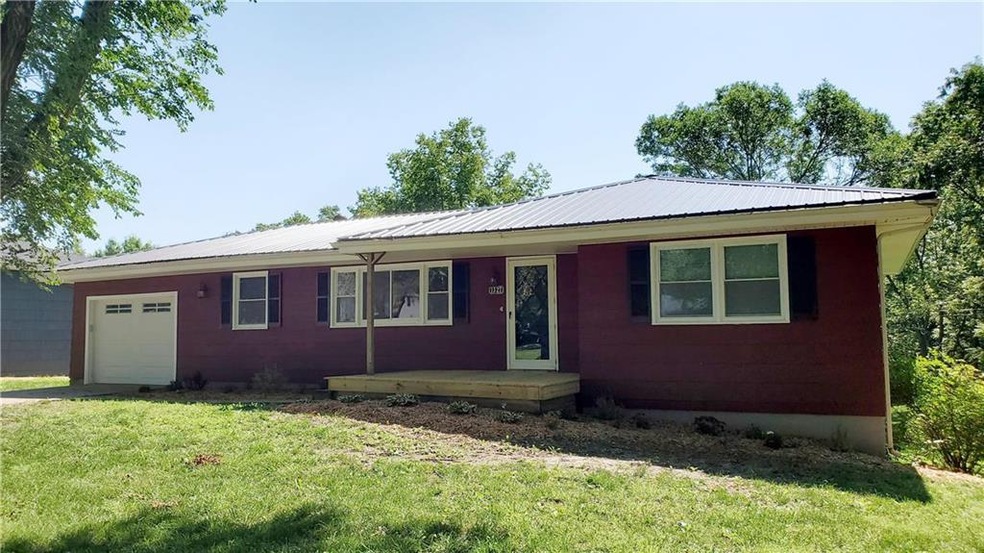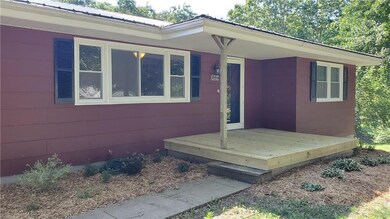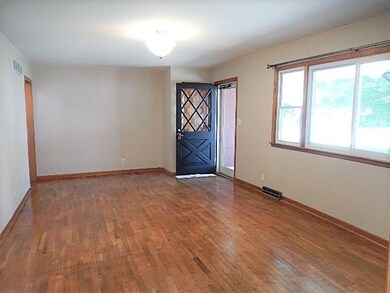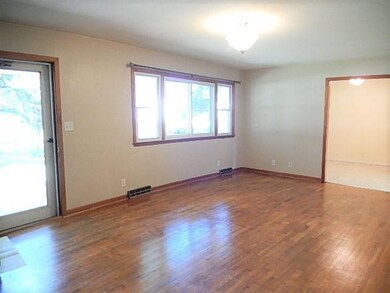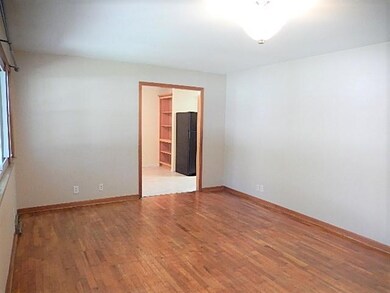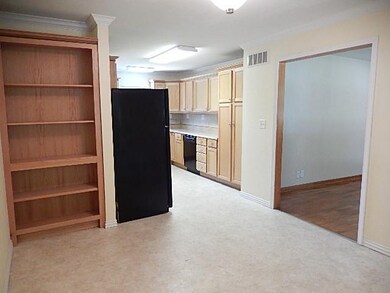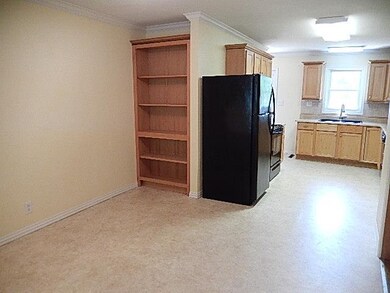
1327 S Mulberry St Ottawa, KS 66067
Highlights
- Deck
- Ranch Style House
- Granite Countertops
- Vaulted Ceiling
- Wood Flooring
- Formal Dining Room
About This Home
As of September 2023Looking for a large family home? Admire the mature trees from the front picture window in the spacious living room. Enjoy some quality time with the family in the expansive family room in the lower level walk-out basement, which opens onto a concrete patio looking out towards greenspace and mature trees. Large wood deck off the kitchen. Storage shed nestled in the trees. Long, oversized garage with plenty of room for a workbench or storage shelves. House is located one block from Garfield Elementary. The approx property lines follow the curve in the back. Buyer would be responsible for verifying for themselves the exact property lines. All room measurements are approx and should be verified.
Last Agent to Sell the Property
Front Porch Real Estate License #BR00041030 Listed on: 07/01/2019
Home Details
Home Type
- Single Family
Est. Annual Taxes
- $3,254
Year Built
- Built in 1965
Lot Details
- 0.28 Acre Lot
- Side Green Space
Parking
- 1 Car Attached Garage
- Front Facing Garage
- Garage Door Opener
Home Design
- Ranch Style House
- Traditional Architecture
- Frame Construction
- Metal Roof
- Wood Siding
Interior Spaces
- Wet Bar: Carpet, Shower Over Tub, Wood Floor, Linoleum, Built-in Features
- Built-In Features: Carpet, Shower Over Tub, Wood Floor, Linoleum, Built-in Features
- Vaulted Ceiling
- Ceiling Fan: Carpet, Shower Over Tub, Wood Floor, Linoleum, Built-in Features
- Skylights
- Fireplace
- Shades
- Plantation Shutters
- Drapes & Rods
- Family Room
- Formal Dining Room
- Fire and Smoke Detector
Kitchen
- Electric Oven or Range
- Dishwasher
- Granite Countertops
- Laminate Countertops
Flooring
- Wood
- Wall to Wall Carpet
- Linoleum
- Laminate
- Stone
- Ceramic Tile
- Luxury Vinyl Plank Tile
- Luxury Vinyl Tile
Bedrooms and Bathrooms
- 5 Bedrooms
- Cedar Closet: Carpet, Shower Over Tub, Wood Floor, Linoleum, Built-in Features
- Walk-In Closet: Carpet, Shower Over Tub, Wood Floor, Linoleum, Built-in Features
- Double Vanity
- Carpet
Laundry
- Laundry Room
- Laundry on lower level
Finished Basement
- Walk-Out Basement
- Basement Fills Entire Space Under The House
- Bedroom in Basement
Outdoor Features
- Deck
- Enclosed patio or porch
Schools
- Garfield Elementary School
- Ottawa High School
Additional Features
- City Lot
- Forced Air Heating and Cooling System
Listing and Financial Details
- Assessor Parcel Number OTC4362
Similar Homes in Ottawa, KS
Home Values in the Area
Average Home Value in this Area
Property History
| Date | Event | Price | Change | Sq Ft Price |
|---|---|---|---|---|
| 09/15/2023 09/15/23 | Sold | -- | -- | -- |
| 08/13/2023 08/13/23 | Pending | -- | -- | -- |
| 08/04/2023 08/04/23 | Price Changed | $239,900 | -2.1% | $96 / Sq Ft |
| 08/01/2023 08/01/23 | For Sale | $245,000 | 0.0% | $98 / Sq Ft |
| 07/24/2023 07/24/23 | Pending | -- | -- | -- |
| 07/21/2023 07/21/23 | Price Changed | $245,000 | -2.0% | $98 / Sq Ft |
| 06/24/2023 06/24/23 | For Sale | $250,000 | 0.0% | $100 / Sq Ft |
| 06/22/2023 06/22/23 | Pending | -- | -- | -- |
| 06/20/2023 06/20/23 | For Sale | $250,000 | +38.9% | $100 / Sq Ft |
| 08/30/2019 08/30/19 | Sold | -- | -- | -- |
| 07/13/2019 07/13/19 | Pending | -- | -- | -- |
| 07/01/2019 07/01/19 | For Sale | $180,000 | -- | $72 / Sq Ft |
Tax History Compared to Growth
Tax History
| Year | Tax Paid | Tax Assessment Tax Assessment Total Assessment is a certain percentage of the fair market value that is determined by local assessors to be the total taxable value of land and additions on the property. | Land | Improvement |
|---|---|---|---|---|
| 2024 | $4,342 | $28,117 | $5,682 | $22,435 |
| 2023 | $3,851 | $24,230 | $4,133 | $20,097 |
| 2022 | $3,737 | $22,688 | $3,665 | $19,023 |
| 2021 | $3,780 | $21,988 | $3,327 | $18,661 |
| 2020 | $3,695 | $21,011 | $3,327 | $17,684 |
| 2019 | $3,388 | $18,918 | $3,094 | $15,824 |
| 2018 | $3,254 | $18,021 | $3,094 | $14,927 |
| 2017 | $3,173 | $17,458 | $2,716 | $14,742 |
| 2016 | $3,170 | $17,687 | $2,716 | $14,971 |
| 2015 | $2,926 | $17,330 | $2,716 | $14,614 |
| 2014 | $2,926 | $17,075 | $2,716 | $14,359 |
Agents Affiliated with this Home
-
Sharon Hubbard

Seller's Agent in 2023
Sharon Hubbard
RE/MAX Connections
(785) 242-9100
180 Total Sales
-
Crystal Metcalfe

Buyer's Agent in 2023
Crystal Metcalfe
United Real Estate Kansas City
(913) 579-5288
304 Total Sales
-
Tammy Ellis

Seller's Agent in 2019
Tammy Ellis
Front Porch Real Estate
(785) 418-6008
115 Total Sales
Map
Source: Heartland MLS
MLS Number: 2174731
APN: 131-01-0-30-10-013.00-0
- 524 E 14th St
- 425 E 12th St
- 1137 S Mulberry St
- 1125 S Mulberry St
- 1141 S Main St
- 1110 S Hickory St
- 414 S Poplar St
- 839 S Oak St
- 1124 S Locust St
- 824 S Oak St
- 841 S Hickory St
- 1441 S Maple St
- 328 W 15th St
- 820 S Cedar St
- 1336 S Maple St
- 811 S Hickory St
- 1015 S Elm St
- 1222 S Maple St
- 734 S Cherry St
- 1429 S Willow St
