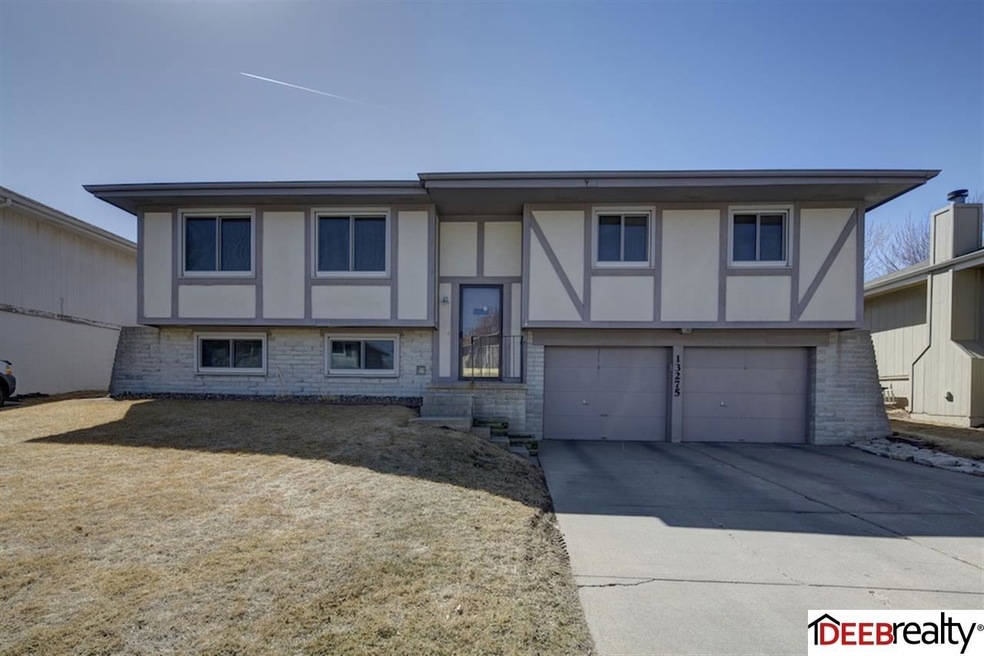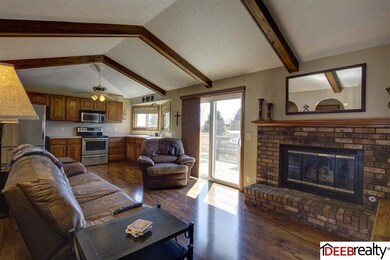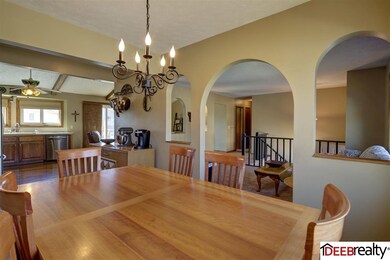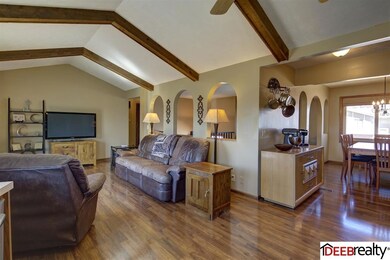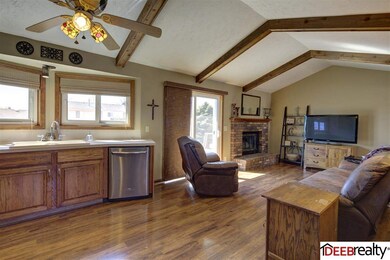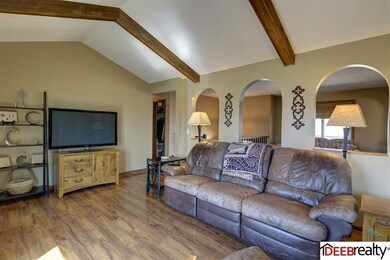
13275 Emiline St Omaha, NE 68138
Chalco NeighborhoodHighlights
- Deck
- Main Floor Bedroom
- Balcony
- Cathedral Ceiling
- No HOA
- 2 Car Attached Garage
About This Home
As of February 2023This gorgeous home has an open and spacious layout with the hearthroom kitchen opening to both the living and dining areas! Vaulted beamed ceilings, new carpet, freshly painted in designer colors this home has an amazing feel!! Master suite has an oversized tiled, walkin shower and large walk-in closet! LL has 4th conforming bed with 3/4th bath and 5th non-conforming bed with an additional rec room! Large deck has bench seating and overlooks an amazing backyard!!
Last Agent to Sell the Property
Nebraska Realty Brokerage Phone: 402-968-1977 License #20140132

Last Buyer's Agent
Patricia Hoppe
NP Dodge RE Sales Inc Sarpy License #0800153
Home Details
Home Type
- Single Family
Est. Annual Taxes
- $2,716
Year Built
- Built in 1984
Lot Details
- Lot Dimensions are 60 x 115
- Property is Fully Fenced
- Privacy Fence
- Aluminum or Metal Fence
- Level Lot
Parking
- 2 Car Attached Garage
Home Design
- Split Level Home
- Brick Exterior Construction
- Composition Roof
- Hardboard
Interior Spaces
- Cathedral Ceiling
- Ceiling Fan
- Window Treatments
- Bay Window
- Family Room with Fireplace
- Dining Area
- Basement
- Basement Windows
Kitchen
- Oven
- Microwave
- Dishwasher
- Disposal
Flooring
- Wall to Wall Carpet
- Laminate
Bedrooms and Bathrooms
- 4 Bedrooms
- Main Floor Bedroom
- Walk-In Closet
Outdoor Features
- Balcony
- Deck
Schools
- Holling Heights Elementary School
- Millard Central Middle School
- Millard South High School
Utilities
- Forced Air Heating and Cooling System
- Heating System Uses Gas
- Cable TV Available
Community Details
- No Home Owners Association
- Millard Highlands Subdivision
Listing and Financial Details
- Assessor Parcel Number 010978100
- Tax Block 71
Ownership History
Purchase Details
Home Financials for this Owner
Home Financials are based on the most recent Mortgage that was taken out on this home.Purchase Details
Home Financials for this Owner
Home Financials are based on the most recent Mortgage that was taken out on this home.Purchase Details
Home Financials for this Owner
Home Financials are based on the most recent Mortgage that was taken out on this home.Purchase Details
Home Financials for this Owner
Home Financials are based on the most recent Mortgage that was taken out on this home.Purchase Details
Purchase Details
Home Financials for this Owner
Home Financials are based on the most recent Mortgage that was taken out on this home.Purchase Details
Map
Similar Homes in Omaha, NE
Home Values in the Area
Average Home Value in this Area
Purchase History
| Date | Type | Sale Price | Title Company |
|---|---|---|---|
| Quit Claim Deed | -- | -- | |
| Warranty Deed | $258,000 | Ambassador Title Services | |
| Warranty Deed | $142,000 | Omaha Title & Escrow Inc | |
| Warranty Deed | -- | Omaha Title & Escrow Inc | |
| Interfamily Deed Transfer | -- | None Available | |
| Survivorship Deed | $54,000 | Peabody Title & Escrow Co | |
| Survivorship Deed | $108,000 | -- |
Mortgage History
| Date | Status | Loan Amount | Loan Type |
|---|---|---|---|
| Open | $180,600 | New Conventional | |
| Previous Owner | $17,844 | Unknown | |
| Previous Owner | $134,900 | New Conventional | |
| Previous Owner | $117,327 | FHA | |
| Previous Owner | $117,614 | FHA | |
| Previous Owner | $33,951 | Unknown | |
| Previous Owner | $7,850 | Credit Line Revolving | |
| Previous Owner | $107,924 | FHA |
Property History
| Date | Event | Price | Change | Sq Ft Price |
|---|---|---|---|---|
| 02/22/2023 02/22/23 | Sold | $258,000 | -2.6% | $146 / Sq Ft |
| 01/22/2023 01/22/23 | Pending | -- | -- | -- |
| 01/20/2023 01/20/23 | For Sale | $264,900 | 0.0% | $150 / Sq Ft |
| 01/09/2023 01/09/23 | Pending | -- | -- | -- |
| 01/04/2023 01/04/23 | For Sale | $264,900 | +86.5% | $150 / Sq Ft |
| 06/12/2014 06/12/14 | Sold | $142,000 | -4.4% | $81 / Sq Ft |
| 04/12/2014 04/12/14 | Pending | -- | -- | -- |
| 03/21/2014 03/21/14 | For Sale | $148,500 | -- | $84 / Sq Ft |
Tax History
| Year | Tax Paid | Tax Assessment Tax Assessment Total Assessment is a certain percentage of the fair market value that is determined by local assessors to be the total taxable value of land and additions on the property. | Land | Improvement |
|---|---|---|---|---|
| 2024 | $4,392 | $274,624 | $37,000 | $237,624 |
| 2023 | $4,392 | $246,307 | $33,000 | $213,307 |
| 2022 | $4,205 | $219,325 | $29,000 | $190,325 |
| 2021 | $3,778 | $199,782 | $27,000 | $172,782 |
| 2020 | $3,622 | $189,019 | $27,000 | $162,019 |
| 2019 | $3,187 | $165,927 | $27,000 | $138,927 |
| 2018 | $3,150 | $160,376 | $24,000 | $136,376 |
| 2017 | $2,881 | $152,938 | $24,000 | $128,938 |
| 2016 | $2,725 | $143,617 | $24,000 | $119,617 |
| 2015 | $2,725 | $142,676 | $24,000 | $118,676 |
| 2014 | $2,689 | $140,327 | $24,000 | $116,327 |
| 2012 | -- | $138,014 | $24,000 | $114,014 |
Source: Great Plains Regional MLS
MLS Number: 21405057
APN: 010978100
- 13429 Redwood St
- 13501 Gertrude St
- 13253 Josephine St
- 6510 Cypress Dr
- 6721 S 129th St
- 21404 Morning View Dr
- 21446 Morning View Dr
- 13456 Margo St
- 13014 Chandler St
- 13814 Polk Cir
- 12814 Sky Park Dr
- 6387 S 139th Cir
- 13519 Berry Cir
- 13952 Frederick Cir
- 6318 S 139th St
- 6361 S 140th Ave
- 14006 Lillian Cir
- 7224 S 141st St
- 6710 S 142nd St
- 14114 Borman Cir
