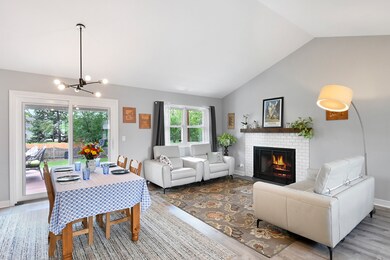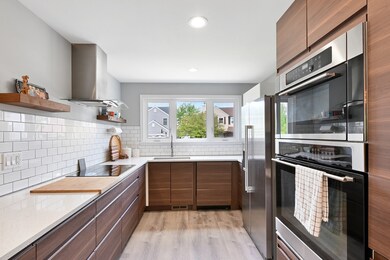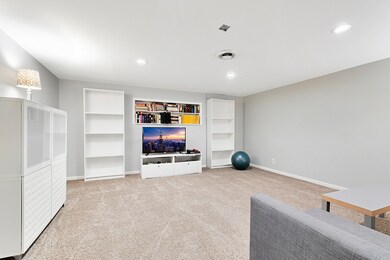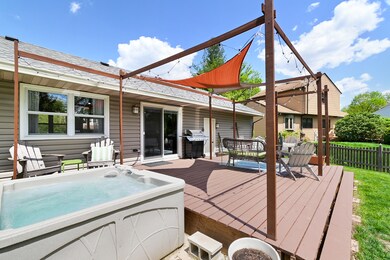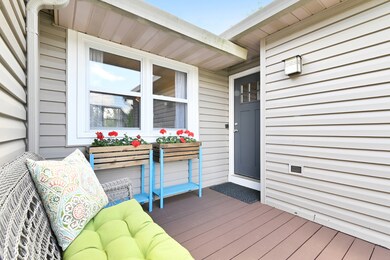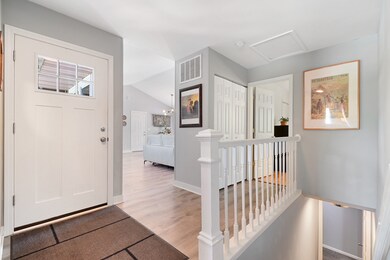
1328 Creighton Ave Naperville, IL 60565
University Heights NeighborhoodHighlights
- Open Floorplan
- Deck
- Ranch Style House
- Meadow Glens Elementary School Rated A+
- Property is near a park
- Wood Flooring
About This Home
As of June 2022Updated Ranch in the Heart of University Heights | Rare Open Concept Living Layout | Scandinavian Kitchen Update in 2018, including New Cabinets, Quartz Countertops, Electric Cooktop, Built in Oven & Microwave/Convection Oven - Get Ready to Cook! | Cozy up in front of the Gas Log Fireplace | 3 beds & 2 Full Baths on the Main floor | Finished Basement features Large Family Room, 4th Bedroom & connected Full bath w Shower | New Luxury Vinyl Tile flooring (LVT) throughout Main Floor | 2 car Garage with Sealed Floor | So Many "News" - Water Heater, Carpet in Basement, AC, Sump Pump | Roof & Sliding Glass Door 8 yrs New | 1164 Sq ft on Main & 1074 sq ft Below Grade | Naperville 203, Meadow Glens, Madison, Naperville Central | Fenced Yard w Newer Deck Boards, Sails for Shade & Concrete Slab creates a Spot for Hot Tub (Current Hot Tub does not stay) Raised Garden Beds | 2238 Finished Sq Ft of Living Space | Grab a Cup of Coffee & Meet me on the Front Porch to Watch the Neighborhood go by!
Last Agent to Sell the Property
john greene, Realtor License #475157045 Listed on: 05/19/2022

Home Details
Home Type
- Single Family
Est. Annual Taxes
- $6,639
Year Built
- Built in 1983 | Remodeled in 2019
Lot Details
- 10,028 Sq Ft Lot
- Lot Dimensions are 60x120
- Fenced Yard
- Wood Fence
- Paved or Partially Paved Lot
Parking
- 2 Car Attached Garage
- Garage Transmitter
- Garage Door Opener
- Driveway
- Parking Included in Price
Home Design
- Ranch Style House
- Asphalt Roof
- Vinyl Siding
- Concrete Perimeter Foundation
Interior Spaces
- 1,164 Sq Ft Home
- Open Floorplan
- Fireplace With Gas Starter
- Blinds
- Window Screens
- Entrance Foyer
- Family Room
- Living Room with Fireplace
- Dining Room
- Storm Screens
Kitchen
- Built-In Oven
- Electric Cooktop
- Range Hood
- Microwave
- Dishwasher
- Stainless Steel Appliances
Flooring
- Wood
- Partially Carpeted
Bedrooms and Bathrooms
- 3 Bedrooms
- 4 Potential Bedrooms
- Bathroom on Main Level
- 3 Full Bathrooms
- Soaking Tub
- Separate Shower
Laundry
- Dryer
- Washer
Finished Basement
- Basement Fills Entire Space Under The House
- Sump Pump
- Finished Basement Bathroom
Outdoor Features
- Deck
- Patio
Location
- Property is near a park
Schools
- Meadow Glens Elementary School
- Madison Junior High School
- Naperville Central High School
Utilities
- Forced Air Heating and Cooling System
- Heating System Uses Natural Gas
- Lake Michigan Water
Community Details
- University Heights Subdivision
Listing and Financial Details
- Homeowner Tax Exemptions
Ownership History
Purchase Details
Home Financials for this Owner
Home Financials are based on the most recent Mortgage that was taken out on this home.Purchase Details
Home Financials for this Owner
Home Financials are based on the most recent Mortgage that was taken out on this home.Purchase Details
Purchase Details
Home Financials for this Owner
Home Financials are based on the most recent Mortgage that was taken out on this home.Purchase Details
Home Financials for this Owner
Home Financials are based on the most recent Mortgage that was taken out on this home.Purchase Details
Home Financials for this Owner
Home Financials are based on the most recent Mortgage that was taken out on this home.Similar Homes in Naperville, IL
Home Values in the Area
Average Home Value in this Area
Purchase History
| Date | Type | Sale Price | Title Company |
|---|---|---|---|
| Warranty Deed | $420,000 | Pro Title Group | |
| Warranty Deed | $307,000 | Git | |
| Quit Claim Deed | -- | None Available | |
| Interfamily Deed Transfer | -- | None Available | |
| Interfamily Deed Transfer | -- | None Available | |
| Warranty Deed | $156,000 | Collar Counties Title Plant |
Mortgage History
| Date | Status | Loan Amount | Loan Type |
|---|---|---|---|
| Previous Owner | $271,995 | New Conventional | |
| Previous Owner | $291,650 | New Conventional | |
| Previous Owner | $216,000 | Negative Amortization | |
| Previous Owner | $188,300 | Fannie Mae Freddie Mac | |
| Previous Owner | $26,900 | Credit Line Revolving | |
| Previous Owner | $111,000 | No Value Available |
Property History
| Date | Event | Price | Change | Sq Ft Price |
|---|---|---|---|---|
| 06/28/2022 06/28/22 | Sold | $420,000 | +1.8% | $361 / Sq Ft |
| 05/20/2022 05/20/22 | Pending | -- | -- | -- |
| 05/19/2022 05/19/22 | For Sale | $412,500 | +34.4% | $354 / Sq Ft |
| 09/26/2014 09/26/14 | Sold | $307,000 | -0.2% | $247 / Sq Ft |
| 09/04/2014 09/04/14 | Pending | -- | -- | -- |
| 09/01/2014 09/01/14 | Price Changed | $307,500 | -1.6% | $247 / Sq Ft |
| 08/27/2014 08/27/14 | For Sale | $312,500 | -- | $251 / Sq Ft |
Tax History Compared to Growth
Tax History
| Year | Tax Paid | Tax Assessment Tax Assessment Total Assessment is a certain percentage of the fair market value that is determined by local assessors to be the total taxable value of land and additions on the property. | Land | Improvement |
|---|---|---|---|---|
| 2024 | $7,271 | $134,683 | $58,313 | $76,370 |
| 2023 | $6,948 | $122,920 | $53,220 | $69,700 |
| 2022 | $7,047 | $114,880 | $49,740 | $65,140 |
| 2021 | $6,786 | $110,540 | $47,860 | $62,680 |
| 2020 | $6,639 | $108,550 | $47,000 | $61,550 |
| 2019 | $6,441 | $103,860 | $44,970 | $58,890 |
| 2018 | $6,443 | $103,860 | $44,970 | $58,890 |
| 2017 | $6,309 | $100,350 | $43,450 | $56,900 |
| 2016 | $6,179 | $96,720 | $41,880 | $54,840 |
| 2015 | $6,133 | $91,080 | $39,440 | $51,640 |
| 2014 | $5,305 | $77,270 | $37,030 | $40,240 |
| 2013 | $5,226 | $77,460 | $37,120 | $40,340 |
Agents Affiliated with this Home
-
C Joy Hastings

Seller's Agent in 2022
C Joy Hastings
john greene Realtor
(630) 220-3922
1 in this area
80 Total Sales
-
Kurt Clements

Buyer's Agent in 2022
Kurt Clements
eXp Realty
(630) 430-1091
1 in this area
103 Total Sales
-
Michelle Georgiou

Seller's Agent in 2014
Michelle Georgiou
john greene Realtor
(630) 728-9139
31 Total Sales
Map
Source: Midwest Real Estate Data (MRED)
MLS Number: 11397040
APN: 08-33-113-007
- 1616 Fairway Ln
- 1519 77th St
- 1309 Monmouth Ave
- 1509 Shiva Ln
- 1622 Indian Knoll Rd
- 1625 Indian Knoll Rd
- 1104 Hyde Park Ln
- 1817 Appaloosa Dr
- 1736 Mundelein Rd
- 800 Muirhead Ave
- 1911 Morgan Cir
- 1303 Flowerfield Ct
- 1449 Whitespire Ct Unit 5104
- 558 Harlowe Ln Unit 1603
- 1216 Tranquility Ct
- 607 Bourbon Ln
- 431 Orleans Ave
- 1208 Hamilton Ln
- 2098 Fall Brook Dr
- 1242 Hobson Oaks Dr

