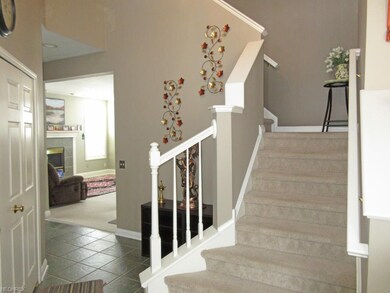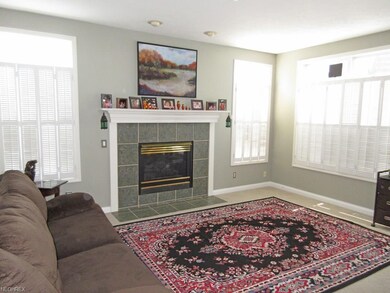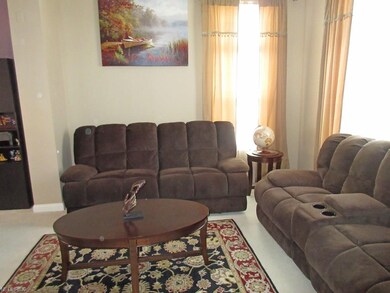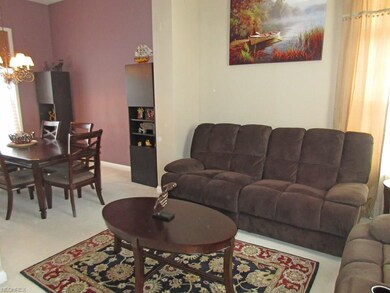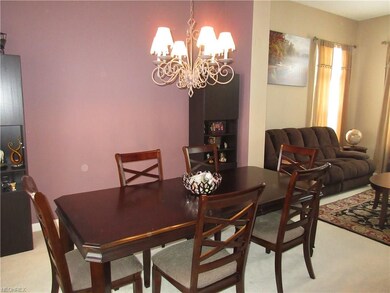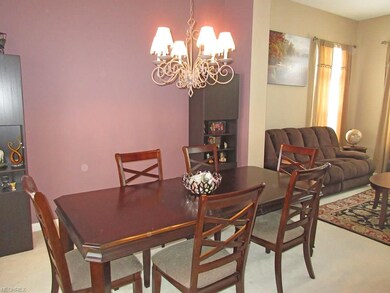
1328 Fieldstone Ct Broadview Heights, OH 44147
Highlights
- View of Trees or Woods
- Colonial Architecture
- Wooded Lot
- North Royalton Middle School Rated A
- Deck
- 1 Fireplace
About This Home
As of April 2018Spectacular free standing cluster home situated on a private cul-de-sac setting in the Villas At MacIntosh! Featuring a 2-story foyer, w/a custom-built staircase, 9 ft. ceilings, & custom window treatments. The living & dining rooms have 11 ft. ceilings. The family room is open to the kitchen and offers a gas fireplace and a door that leads to the luxurious custom deck. The kitchen is complete with maple cabinets, granite countertops, a newly installed backsplash, a portable island, and all stainless steel appliances. There is a guest bath and spacious laundry room on this floor. The 2nd level offers a large master suite w/ a vaulted ceiling, a glamour bath w/ granite countertops, double sinks, and a walk-in closet. The 2nd bedroom has a Jack n’ Jill bath and built-in shelving which connects to the 3rd bedroom. Completing this offering is a finished recreation room w/ a full bath, a 4th bedroom, a playroom/office area, built-in shelving, and an abundance of additional storage. Enjoy the numerous amenities that include: 3 heated pools, tennis courts, club house, basketball court, walking trails and ponds. Shows beautifully! Truly a must see!
Co-Listed By
Karen Mottl
Deleted Agent License #2014002071
Home Details
Home Type
- Single Family
Est. Annual Taxes
- $5,317
Year Built
- Built in 1997
Lot Details
- 7,275 Sq Ft Lot
- Lot Dimensions are 64x167
- Cul-De-Sac
- North Facing Home
- Wooded Lot
HOA Fees
- $145 Monthly HOA Fees
Home Design
- Colonial Architecture
- Asphalt Roof
- Vinyl Construction Material
Interior Spaces
- 2-Story Property
- 1 Fireplace
- Views of Woods
- Fire and Smoke Detector
Kitchen
- Range<<rangeHoodToken>>
- <<microwave>>
- Dishwasher
- Disposal
Bedrooms and Bathrooms
- 3 Bedrooms
Finished Basement
- Basement Fills Entire Space Under The House
- Sump Pump
Parking
- 2 Car Direct Access Garage
- Garage Drain
- Garage Door Opener
Outdoor Features
- Deck
- Porch
Utilities
- Forced Air Heating and Cooling System
- Heating System Uses Gas
Listing and Financial Details
- Assessor Parcel Number 585-10-051
Community Details
Overview
- Association fees include exterior building, landscaping, property management, recreation, snow removal
- Villas At Macintosh Farms Community
Recreation
- Tennis Courts
- Community Playground
- Community Pool
- Park
Ownership History
Purchase Details
Home Financials for this Owner
Home Financials are based on the most recent Mortgage that was taken out on this home.Purchase Details
Home Financials for this Owner
Home Financials are based on the most recent Mortgage that was taken out on this home.Purchase Details
Home Financials for this Owner
Home Financials are based on the most recent Mortgage that was taken out on this home.Purchase Details
Home Financials for this Owner
Home Financials are based on the most recent Mortgage that was taken out on this home.Purchase Details
Purchase Details
Home Financials for this Owner
Home Financials are based on the most recent Mortgage that was taken out on this home.Purchase Details
Home Financials for this Owner
Home Financials are based on the most recent Mortgage that was taken out on this home.Purchase Details
Home Financials for this Owner
Home Financials are based on the most recent Mortgage that was taken out on this home.Purchase Details
Similar Homes in the area
Home Values in the Area
Average Home Value in this Area
Purchase History
| Date | Type | Sale Price | Title Company |
|---|---|---|---|
| Interfamily Deed Transfer | -- | States Title Fts Agency | |
| Warranty Deed | $252,500 | Barristers Title Agency | |
| Survivorship Deed | $225,000 | Stewart Title Agency | |
| Interfamily Deed Transfer | -- | Attorney | |
| Interfamily Deed Transfer | -- | None Available | |
| Warranty Deed | $212,000 | Attorney | |
| Survivorship Deed | $217,000 | Chicago Title Insurance Comp | |
| Deed | $186,421 | -- | |
| Deed | $182,000 | -- |
Mortgage History
| Date | Status | Loan Amount | Loan Type |
|---|---|---|---|
| Previous Owner | $168,500 | New Conventional | |
| Previous Owner | $191,800 | New Conventional | |
| Previous Owner | $201,600 | New Conventional | |
| Previous Owner | $202,150 | Stand Alone Refi Refinance Of Original Loan | |
| Previous Owner | $213,750 | New Conventional | |
| Previous Owner | $155,000 | New Conventional | |
| Previous Owner | $167,000 | Purchase Money Mortgage | |
| Previous Owner | $166,000 | Unknown | |
| Previous Owner | $164,000 | No Value Available | |
| Previous Owner | $30,000 | Credit Line Revolving | |
| Previous Owner | $158,400 | New Conventional |
Property History
| Date | Event | Price | Change | Sq Ft Price |
|---|---|---|---|---|
| 04/25/2018 04/25/18 | Sold | $252,500 | -6.1% | $82 / Sq Ft |
| 03/09/2018 03/09/18 | Pending | -- | -- | -- |
| 02/23/2018 02/23/18 | For Sale | $269,000 | +19.6% | $88 / Sq Ft |
| 12/19/2014 12/19/14 | Sold | $225,000 | 0.0% | $112 / Sq Ft |
| 12/13/2014 12/13/14 | Pending | -- | -- | -- |
| 10/15/2014 10/15/14 | For Sale | $225,000 | -- | $112 / Sq Ft |
Tax History Compared to Growth
Tax History
| Year | Tax Paid | Tax Assessment Tax Assessment Total Assessment is a certain percentage of the fair market value that is determined by local assessors to be the total taxable value of land and additions on the property. | Land | Improvement |
|---|---|---|---|---|
| 2024 | $6,234 | $101,255 | $22,190 | $79,065 |
| 2023 | $6,183 | $93,140 | $18,870 | $74,270 |
| 2022 | $6,143 | $93,140 | $18,870 | $74,270 |
| 2021 | $6,237 | $93,140 | $18,870 | $74,270 |
| 2020 | $6,040 | $86,240 | $17,470 | $68,780 |
| 2019 | $5,872 | $246,400 | $49,900 | $196,500 |
| 2018 | $5,623 | $86,240 | $17,470 | $68,780 |
| 2017 | $5,584 | $78,750 | $17,010 | $61,740 |
| 2016 | $5,317 | $78,750 | $17,010 | $61,740 |
| 2015 | $4,795 | $78,750 | $17,010 | $61,740 |
| 2014 | $4,795 | $72,000 | $16,660 | $55,340 |
Agents Affiliated with this Home
-
Debbie Mottl

Seller's Agent in 2018
Debbie Mottl
Howard Hanna
(216) 215-7542
10 in this area
144 Total Sales
-
K
Seller Co-Listing Agent in 2018
Karen Mottl
Deleted Agent
-
Amanda Mottl
A
Buyer's Agent in 2018
Amanda Mottl
Howard Hanna
(440) 503-9550
5 in this area
87 Total Sales
-
B
Seller's Agent in 2014
Bill Tierney
Deleted Agent
Map
Source: MLS Now
MLS Number: 3975101
APN: 585-10-051
- 1225 Cloverberry Ct
- 9990 Broadview Rd
- 233 Lexington Cir
- 1450 W Edgerton Rd
- 100 Hartford Ct
- 283 Prestwick Dr
- 390 Norwich Dr
- 126 Turnberry Crossing
- 215 Prestwick Dr
- 271 Preston Ln
- 433 Bordeaux Blvd
- 456 Bordeaux Blvd
- 462 Norwich Dr
- 1435 Durham Dr
- 1741 Hamilton Dr
- 97 Heartland Cir
- 3714 Braemar Dr
- 9965 Hidden Hollow Trail
- 9790 Hidden Hollow Trail
- 4394 Brookhaven Dr

