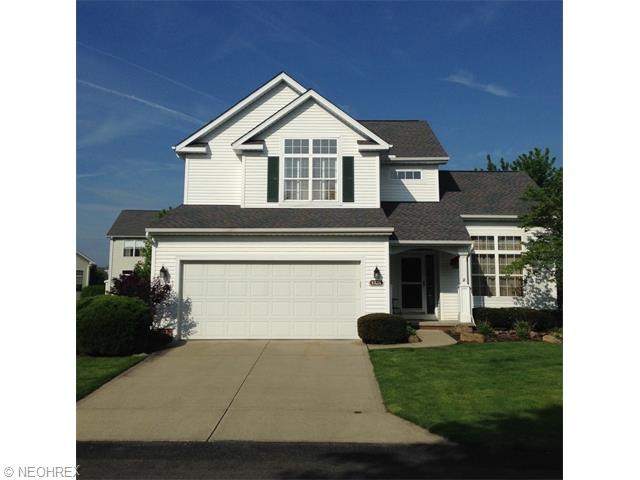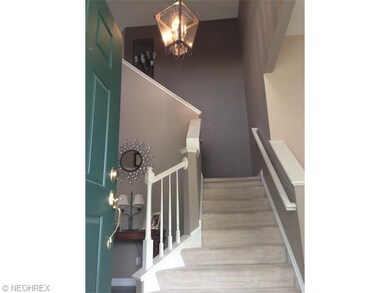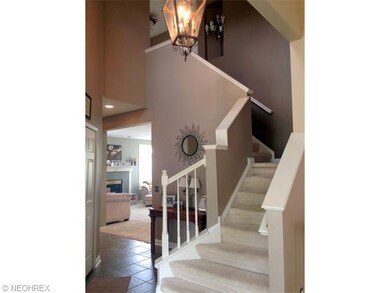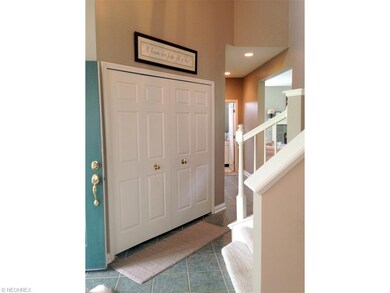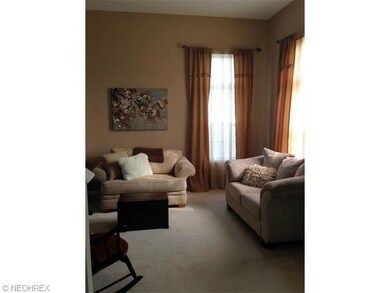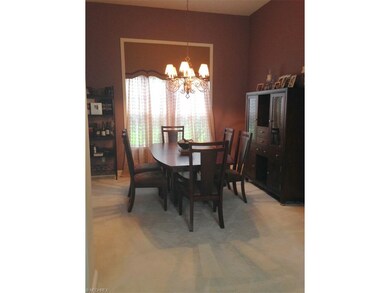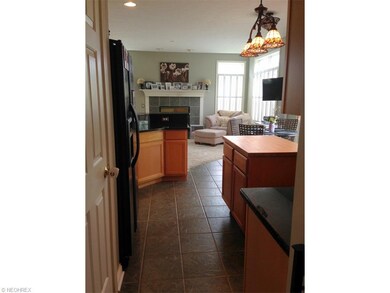
1328 Fieldstone Ct Broadview Heights, OH 44147
Highlights
- Colonial Architecture
- Deck
- Community Pool
- North Royalton Middle School Rated A
- 1 Fireplace
- Tennis Courts
About This Home
As of April 2018Spectacular free standing cluster home, private setting, neutral decor throughout. 2-story foyer w/ceramic tile floor, custom staircase. Living & dining room w/11' ceiling, custom window coverings. 9' ceilings throughout the rest of the first floor. Large kitchen w/maple cabinets, moveable island, appliances, and granite counter tops. First floor half bathroom w/granite counter tops. Family room w/ gas fireplace, door to luxury custom deck. First floor laundry rm. Master suite w/vaulted ceiling, glamor bath with granite counter tops, walk-in closet. Second BR w/Jack & Jill bath and w/built-in shelving. Additional 900 sq. ft. finished recreation room, play rm, office/den/forth bedroom and full bath. Front covered porch and Private cul-de-sac lot. A true must see. Pride of ownership shows. Great value! In prime location w/great area amenities: Three heated pools, club house, tennis court, basketball court, walking trails and pond. There is just too much to list and not enough space. Please contact Agent for a list of amenities and improvements.
Last Agent to Sell the Property
Bill Tierney
Deleted Agent License #2003019943 Listed on: 10/15/2014
Home Details
Home Type
- Single Family
Est. Annual Taxes
- $4,451
Year Built
- Built in 1997
Lot Details
- 7,275 Sq Ft Lot
- Lot Dimensions are 64x167
- North Facing Home
HOA Fees
- $130 Monthly HOA Fees
Home Design
- Colonial Architecture
- Asphalt Roof
- Vinyl Construction Material
Interior Spaces
- 2,008 Sq Ft Home
- 2-Story Property
- 1 Fireplace
Kitchen
- <<builtInOvenToken>>
- Range<<rangeHoodToken>>
- <<microwave>>
- Dishwasher
- Disposal
Bedrooms and Bathrooms
- 3 Bedrooms
Finished Basement
- Basement Fills Entire Space Under The House
- Sump Pump
Parking
- 2 Car Attached Garage
- Garage Drain
- Garage Door Opener
Outdoor Features
- Deck
- Porch
Utilities
- Forced Air Heating and Cooling System
- Heating System Uses Gas
Listing and Financial Details
- Assessor Parcel Number 585-10-051
Community Details
Overview
- Association fees include exterior building, landscaping, property management, recreation, snow removal
- Villas At Macintosh Farms Community
Recreation
- Tennis Courts
- Community Playground
- Community Pool
- Park
Ownership History
Purchase Details
Home Financials for this Owner
Home Financials are based on the most recent Mortgage that was taken out on this home.Purchase Details
Home Financials for this Owner
Home Financials are based on the most recent Mortgage that was taken out on this home.Purchase Details
Home Financials for this Owner
Home Financials are based on the most recent Mortgage that was taken out on this home.Purchase Details
Home Financials for this Owner
Home Financials are based on the most recent Mortgage that was taken out on this home.Purchase Details
Purchase Details
Home Financials for this Owner
Home Financials are based on the most recent Mortgage that was taken out on this home.Purchase Details
Home Financials for this Owner
Home Financials are based on the most recent Mortgage that was taken out on this home.Purchase Details
Home Financials for this Owner
Home Financials are based on the most recent Mortgage that was taken out on this home.Purchase Details
Similar Homes in the area
Home Values in the Area
Average Home Value in this Area
Purchase History
| Date | Type | Sale Price | Title Company |
|---|---|---|---|
| Interfamily Deed Transfer | -- | States Title Fts Agency | |
| Warranty Deed | $252,500 | Barristers Title Agency | |
| Survivorship Deed | $225,000 | Stewart Title Agency | |
| Interfamily Deed Transfer | -- | Attorney | |
| Interfamily Deed Transfer | -- | None Available | |
| Warranty Deed | $212,000 | Attorney | |
| Survivorship Deed | $217,000 | Chicago Title Insurance Comp | |
| Deed | $186,421 | -- | |
| Deed | $182,000 | -- |
Mortgage History
| Date | Status | Loan Amount | Loan Type |
|---|---|---|---|
| Previous Owner | $168,500 | New Conventional | |
| Previous Owner | $191,800 | New Conventional | |
| Previous Owner | $201,600 | New Conventional | |
| Previous Owner | $202,150 | Stand Alone Refi Refinance Of Original Loan | |
| Previous Owner | $213,750 | New Conventional | |
| Previous Owner | $155,000 | New Conventional | |
| Previous Owner | $167,000 | Purchase Money Mortgage | |
| Previous Owner | $166,000 | Unknown | |
| Previous Owner | $164,000 | No Value Available | |
| Previous Owner | $30,000 | Credit Line Revolving | |
| Previous Owner | $158,400 | New Conventional |
Property History
| Date | Event | Price | Change | Sq Ft Price |
|---|---|---|---|---|
| 04/25/2018 04/25/18 | Sold | $252,500 | -6.1% | $82 / Sq Ft |
| 03/09/2018 03/09/18 | Pending | -- | -- | -- |
| 02/23/2018 02/23/18 | For Sale | $269,000 | +19.6% | $88 / Sq Ft |
| 12/19/2014 12/19/14 | Sold | $225,000 | 0.0% | $112 / Sq Ft |
| 12/13/2014 12/13/14 | Pending | -- | -- | -- |
| 10/15/2014 10/15/14 | For Sale | $225,000 | -- | $112 / Sq Ft |
Tax History Compared to Growth
Tax History
| Year | Tax Paid | Tax Assessment Tax Assessment Total Assessment is a certain percentage of the fair market value that is determined by local assessors to be the total taxable value of land and additions on the property. | Land | Improvement |
|---|---|---|---|---|
| 2024 | $6,234 | $101,255 | $22,190 | $79,065 |
| 2023 | $6,183 | $93,140 | $18,870 | $74,270 |
| 2022 | $6,143 | $93,140 | $18,870 | $74,270 |
| 2021 | $6,237 | $93,140 | $18,870 | $74,270 |
| 2020 | $6,040 | $86,240 | $17,470 | $68,780 |
| 2019 | $5,872 | $246,400 | $49,900 | $196,500 |
| 2018 | $5,623 | $86,240 | $17,470 | $68,780 |
| 2017 | $5,584 | $78,750 | $17,010 | $61,740 |
| 2016 | $5,317 | $78,750 | $17,010 | $61,740 |
| 2015 | $4,795 | $78,750 | $17,010 | $61,740 |
| 2014 | $4,795 | $72,000 | $16,660 | $55,340 |
Agents Affiliated with this Home
-
Debbie Mottl

Seller's Agent in 2018
Debbie Mottl
Howard Hanna
(216) 215-7542
10 in this area
144 Total Sales
-
K
Seller Co-Listing Agent in 2018
Karen Mottl
Deleted Agent
-
Amanda Mottl
A
Buyer's Agent in 2018
Amanda Mottl
Howard Hanna
(440) 503-9550
5 in this area
87 Total Sales
-
B
Seller's Agent in 2014
Bill Tierney
Deleted Agent
Map
Source: MLS Now
MLS Number: 3661063
APN: 585-10-051
- 1225 Cloverberry Ct
- 9990 Broadview Rd
- 233 Lexington Cir
- 1450 W Edgerton Rd
- 100 Hartford Ct
- 283 Prestwick Dr
- 390 Norwich Dr
- 126 Turnberry Crossing
- 215 Prestwick Dr
- 271 Preston Ln
- 433 Bordeaux Blvd
- 456 Bordeaux Blvd
- 462 Norwich Dr
- 1435 Durham Dr
- 1741 Hamilton Dr
- 97 Heartland Cir
- 3714 Braemar Dr
- 9965 Hidden Hollow Trail
- 9790 Hidden Hollow Trail
- 4394 Brookhaven Dr
