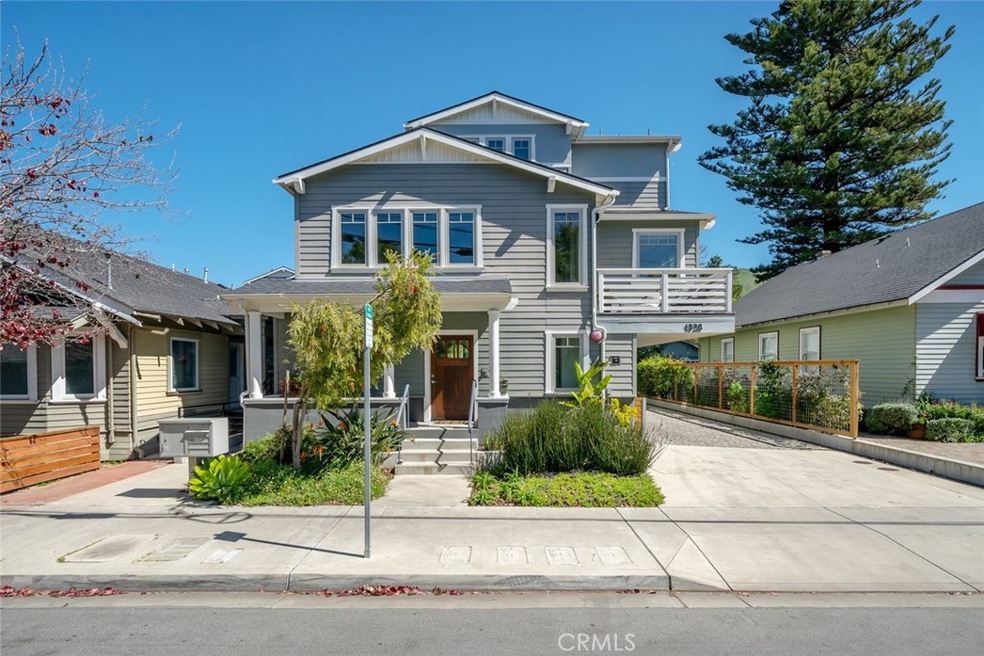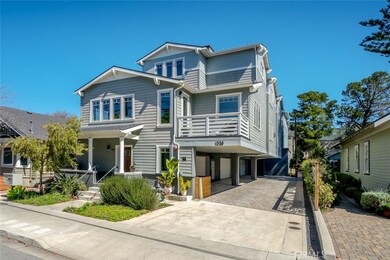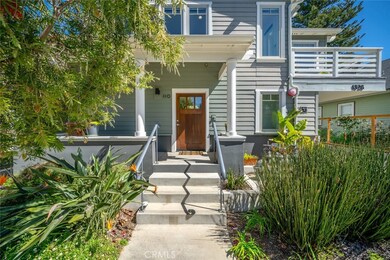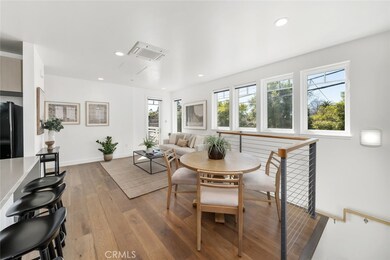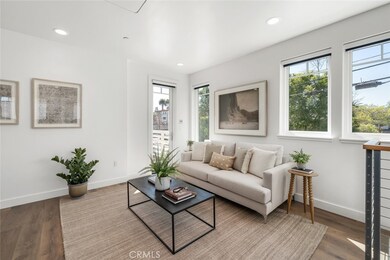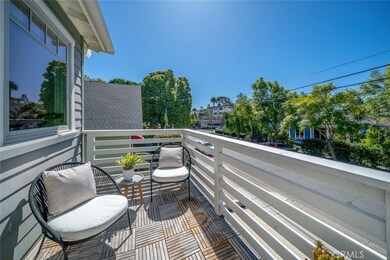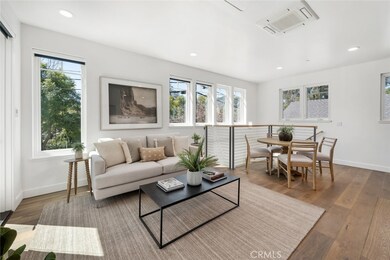
1328 Morro St Unit 110 San Luis Obispo, CA 93401
Downtown San Luis Obispo NeighborhoodHighlights
- No Units Above
- View of Trees or Woods
- Craftsman Architecture
- Laguna Middle School Rated A
- Open Floorplan
- 5-minute walk to Mitchell Park
About This Home
As of October 2024Welcome to urban elegance in the heart of downtown San Luis Obispo! Nestled on Morro Street, this immaculate townhome offers the epitome of contemporary living fused with timeless sophistication. Boasting captivating views of San Luis Mountain and upscale finishes throughout, this residence presents an unparalleled opportunity for refined urban living. Spanning 1,285 square feet, the thoughtfully designed layout features two bedrooms and two bathrooms. Step inside to discover beautiful, engineered oak wood flooring seamlessly flowing from the entry to the kitchen, dining area and living room. The contemporary kitchen boasts quartz countertops, tile backsplash, and top-of-the-line GE Monogram stainless-steel appliances. A center island with a waterfall ledge countertop provides the perfect space for casual dining and entertaining. Large windows throughout the home frame picturesque views of San Luis Mountain and lush mature trees, while flooding the interiors with abundant natural light. Enjoy al fresco dining or relaxation on the living room balcony with luxurious Ipe wood flooring, offering a serene retreat amidst the bustling cityscape. Retreat to the second and third-level bedrooms, featuring spacious walk-in closets, and large windows that invite the outdoors in. Appreciate the meticulously appointed bathrooms, featuring large format tile flooring, quartz countertops, and luxurious showers. The contemporary craftsman exterior architecture, covered front porch, and attached two-car garage with storage further enhance the allure of this downtown retreat. Experience the pinnacle of downtown San Luis Obispo living in this luxurious townhome.
Last Agent to Sell the Property
Richardson Sotheby's International Realty Brokerage Phone: 805-441-4618 License #01968754 Listed on: 03/25/2024

Co-Listed By
Richardson Sotheby's International Realty Brokerage Phone: 805-441-4618 License #02061242
Property Details
Home Type
- Condominium
Est. Annual Taxes
- $6,456
Year Built
- Built in 2017
Lot Details
- No Units Above
- End Unit
- No Units Located Below
- 1 Common Wall
- Zero Lot Line
HOA Fees
- $573 Monthly HOA Fees
Parking
- 2 Car Attached Garage
- Parking Available
Property Views
- Woods
- Mountain
- Hills
- Neighborhood
Home Design
- Craftsman Architecture
- Turnkey
- Slab Foundation
- Shingle Roof
- Cement Siding
- Concrete Perimeter Foundation
- Stucco
Interior Spaces
- 1,285 Sq Ft Home
- 3-Story Property
- Open Floorplan
- High Ceiling
- Recessed Lighting
- Double Pane Windows
- Great Room
- Family Room Off Kitchen
- Living Room
- Storage
Kitchen
- Open to Family Room
- Eat-In Kitchen
- Breakfast Bar
- Electric Oven
- Gas Cooktop
- Range Hood
- <<microwave>>
- Freezer
- Dishwasher
- Kitchen Island
- Quartz Countertops
- Disposal
Flooring
- Wood
- Carpet
- Tile
Bedrooms and Bathrooms
- 2 Bedrooms | 1 Main Level Bedroom
- All Upper Level Bedrooms
- Walk-In Closet
- Bathroom on Main Level
- Quartz Bathroom Countertops
- Dual Vanity Sinks in Primary Bathroom
- Low Flow Toliet
- <<tubWithShowerToken>>
- Walk-in Shower
Laundry
- Laundry Room
- Stacked Washer and Dryer
Home Security
Outdoor Features
- Living Room Balcony
- Covered patio or porch
Location
- Urban Location
Utilities
- Ductless Heating Or Cooling System
- Zoned Heating and Cooling
- Natural Gas Connected
- Phone Available
- Cable TV Available
Listing and Financial Details
- Assessor Parcel Number 002447001
Community Details
Overview
- Front Yard Maintenance
- 8 Units
- Pacific Courtyards Association, Phone Number (805) 541-6664
- Reg Property Management HOA
- San Luis Obispo Subdivision
- Maintained Community
Security
- Resident Manager or Management On Site
- Carbon Monoxide Detectors
Ownership History
Purchase Details
Home Financials for this Owner
Home Financials are based on the most recent Mortgage that was taken out on this home.Purchase Details
Home Financials for this Owner
Home Financials are based on the most recent Mortgage that was taken out on this home.Purchase Details
Home Financials for this Owner
Home Financials are based on the most recent Mortgage that was taken out on this home.Similar Homes in San Luis Obispo, CA
Home Values in the Area
Average Home Value in this Area
Purchase History
| Date | Type | Sale Price | Title Company |
|---|---|---|---|
| Grant Deed | $1,100,000 | Placer Title | |
| Grant Deed | $1,085,000 | Fidelity National Title | |
| Grant Deed | $900,000 | Fidelity National Title Co |
Mortgage History
| Date | Status | Loan Amount | Loan Type |
|---|---|---|---|
| Previous Owner | $424,100 | Adjustable Rate Mortgage/ARM |
Property History
| Date | Event | Price | Change | Sq Ft Price |
|---|---|---|---|---|
| 10/09/2024 10/09/24 | Sold | $1,100,000 | 0.0% | $856 / Sq Ft |
| 08/12/2024 08/12/24 | For Sale | $1,100,000 | +1.4% | $856 / Sq Ft |
| 04/29/2024 04/29/24 | Sold | $1,085,000 | -1.4% | $844 / Sq Ft |
| 04/04/2024 04/04/24 | Pending | -- | -- | -- |
| 03/25/2024 03/25/24 | For Sale | $1,100,000 | +22.2% | $856 / Sq Ft |
| 12/15/2017 12/15/17 | Sold | $900,000 | -8.3% | $700 / Sq Ft |
| 06/26/2017 06/26/17 | Pending | -- | -- | -- |
| 09/01/2016 09/01/16 | For Sale | $981,625 | -- | $764 / Sq Ft |
Tax History Compared to Growth
Tax History
| Year | Tax Paid | Tax Assessment Tax Assessment Total Assessment is a certain percentage of the fair market value that is determined by local assessors to be the total taxable value of land and additions on the property. | Land | Improvement |
|---|---|---|---|---|
| 2024 | $6,456 | $584,636 | $256,154 | $328,482 |
| 2023 | $6,456 | $573,174 | $251,132 | $322,042 |
| 2022 | $6,055 | $561,936 | $246,208 | $315,728 |
| 2021 | $5,947 | $550,919 | $241,381 | $309,538 |
| 2020 | $5,884 | $545,271 | $238,906 | $306,365 |
| 2019 | $5,657 | $534,580 | $234,222 | $300,358 |
| 2018 | $9,575 | $900,000 | $600,000 | $300,000 |
Agents Affiliated with this Home
-
Jed Damschroder

Seller's Agent in 2024
Jed Damschroder
The Avenue Central Coast Realty, Inc.
(805) 550-7960
6 in this area
80 Total Sales
-
Kristen Gentry

Seller's Agent in 2024
Kristen Gentry
Richardson Sotheby's International Realty
(805) 441-4618
4 in this area
127 Total Sales
-
Erik Berg-Johansen

Seller Co-Listing Agent in 2024
Erik Berg-Johansen
Richardson Sotheby's International Realty
(805) 781-6040
7 in this area
84 Total Sales
-
Annette Mullen

Buyer's Agent in 2024
Annette Mullen
Farrell Smyth Real Estate
(805) 543-2172
1 in this area
28 Total Sales
-
Andrew Richardson

Seller Co-Listing Agent in 2017
Andrew Richardson
Richardson Sotheby's International Realty
(805) 781-6040
6 in this area
67 Total Sales
-
Lynn Neal

Buyer's Agent in 2017
Lynn Neal
RE/MAX
(805) 440-6634
1 in this area
18 Total Sales
Map
Source: California Regional Multiple Listing Service (CRMLS)
MLS Number: SC24058703
APN: 002-447-001
- 871 Islay St
- 1526 Garden St
- 1071 Islay St
- 1022 Leff St
- 1700 Osos St
- 973 Higuera St
- 1160 Leff St Unit 3
- 1263 Pismo St
- 1811 Chorro St
- 863 Chorro St
- 581 Higuera St Unit 210
- 581 Higuera St Unit 203
- 581 Higuera St Unit 306
- 581 Higuera St Unit 208
- 777 Chorro St Unit 3
- 750 Chorro St Unit 5
- 480 Pacific St
- 755 Chorro St
- 570 Peach St Unit 25
- 570 Peach St Unit 31
