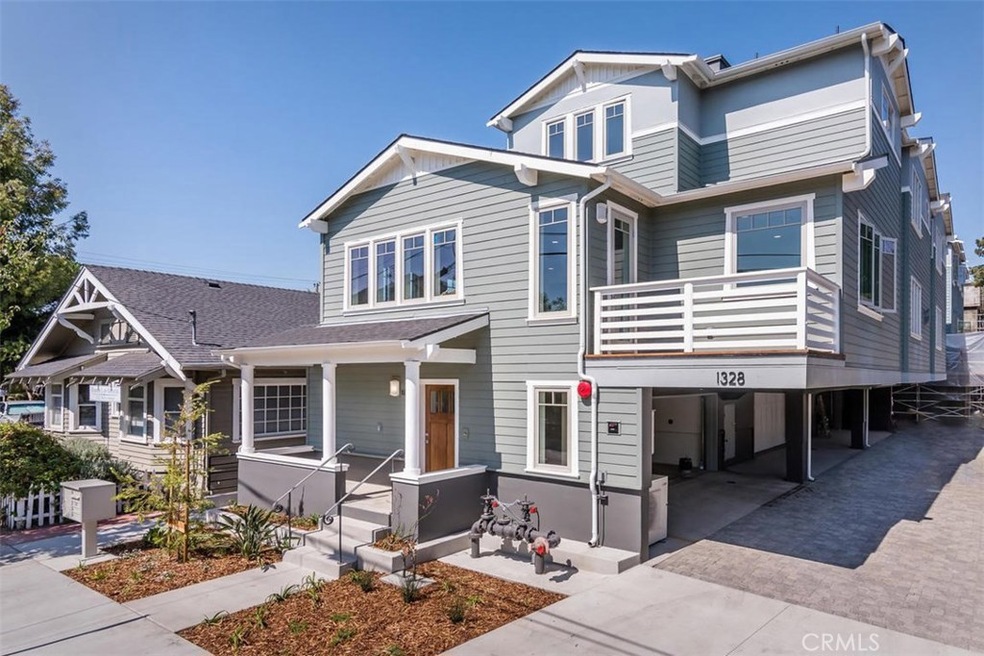
1328 Morro St Unit 110 San Luis Obispo, CA 93401
Downtown San Luis Obispo NeighborhoodHighlights
- Under Construction
- City Lights View
- Enclosed patio or porch
- Laguna Middle School Rated A
- Wood Flooring
- 5-minute walk to Mitchell Park
About This Home
As of October 2024On the edge of San Luis Obispo's historic and downtown districts, Pacific Courtyards is settled in an extremely desirable location. The charming site is full of rich San Luis Obispo history. A mix of modern materials and historic elements will be incorporated into the design to fully embody the Central Coast lifestyle. Open floor plans with ample windows allow natural light into the homes, which feature hardwood flooring, Quartz counters, modern interiors and high-quality cabinetry, as well as stainless steel appliances. Stunning landscapes complete the exterior of the properties and make Pacific Courtyards a beautiful addition to the downtown area. Expected completion is June 2017. This is an active construction site. Buyers must be prequalified by a Preferred Lender before a site walk can be scheduled.
Last Agent to Sell the Property
Richardson Sotheby's International Realty License #01968754 Listed on: 09/01/2016

Property Details
Home Type
- Condominium
Est. Annual Taxes
- $6,456
Year Built
- Built in 2017 | Under Construction
Lot Details
- Privacy Fence
- Fenced
- Level Lot
HOA Fees
- $577 Monthly HOA Fees
Parking
- 2 Car Attached Garage
- Parking Available
Property Views
- City Lights
- Hills
Home Design
- Slab Foundation
- Shingle Roof
- Wood Siding
Interior Spaces
- 1,285 Sq Ft Home
- Double Pane Windows
- Family Room
- Laundry Room
Kitchen
- Eat-In Kitchen
- <<microwave>>
- Dishwasher
Flooring
- Wood
- Carpet
Bedrooms and Bathrooms
- 2 Bedrooms
Home Security
Outdoor Features
- Enclosed patio or porch
Utilities
- Forced Air Heating and Cooling System
- Cable TV Available
Community Details
Overview
- Pacific Courtyards Association
- Maintained Community
Security
- Fire Sprinkler System
Ownership History
Purchase Details
Home Financials for this Owner
Home Financials are based on the most recent Mortgage that was taken out on this home.Purchase Details
Home Financials for this Owner
Home Financials are based on the most recent Mortgage that was taken out on this home.Purchase Details
Home Financials for this Owner
Home Financials are based on the most recent Mortgage that was taken out on this home.Similar Homes in San Luis Obispo, CA
Home Values in the Area
Average Home Value in this Area
Purchase History
| Date | Type | Sale Price | Title Company |
|---|---|---|---|
| Grant Deed | $1,100,000 | Placer Title | |
| Grant Deed | $1,085,000 | Fidelity National Title | |
| Grant Deed | $900,000 | Fidelity National Title Co |
Mortgage History
| Date | Status | Loan Amount | Loan Type |
|---|---|---|---|
| Previous Owner | $424,100 | Adjustable Rate Mortgage/ARM |
Property History
| Date | Event | Price | Change | Sq Ft Price |
|---|---|---|---|---|
| 10/09/2024 10/09/24 | Sold | $1,100,000 | 0.0% | $856 / Sq Ft |
| 08/12/2024 08/12/24 | For Sale | $1,100,000 | +1.4% | $856 / Sq Ft |
| 04/29/2024 04/29/24 | Sold | $1,085,000 | -1.4% | $844 / Sq Ft |
| 04/04/2024 04/04/24 | Pending | -- | -- | -- |
| 03/25/2024 03/25/24 | For Sale | $1,100,000 | +22.2% | $856 / Sq Ft |
| 12/15/2017 12/15/17 | Sold | $900,000 | -8.3% | $700 / Sq Ft |
| 06/26/2017 06/26/17 | Pending | -- | -- | -- |
| 09/01/2016 09/01/16 | For Sale | $981,625 | -- | $764 / Sq Ft |
Tax History Compared to Growth
Tax History
| Year | Tax Paid | Tax Assessment Tax Assessment Total Assessment is a certain percentage of the fair market value that is determined by local assessors to be the total taxable value of land and additions on the property. | Land | Improvement |
|---|---|---|---|---|
| 2024 | $6,456 | $584,636 | $256,154 | $328,482 |
| 2023 | $6,456 | $573,174 | $251,132 | $322,042 |
| 2022 | $6,055 | $561,936 | $246,208 | $315,728 |
| 2021 | $5,947 | $550,919 | $241,381 | $309,538 |
| 2020 | $5,884 | $545,271 | $238,906 | $306,365 |
| 2019 | $5,657 | $534,580 | $234,222 | $300,358 |
| 2018 | $9,575 | $900,000 | $600,000 | $300,000 |
Agents Affiliated with this Home
-
Jed Damschroder

Seller's Agent in 2024
Jed Damschroder
The Avenue Central Coast Realty, Inc.
(805) 550-7960
6 in this area
80 Total Sales
-
Kristen Gentry

Seller's Agent in 2024
Kristen Gentry
Richardson Sotheby's International Realty
(805) 441-4618
4 in this area
127 Total Sales
-
Erik Berg-Johansen

Seller Co-Listing Agent in 2024
Erik Berg-Johansen
Richardson Sotheby's International Realty
(805) 781-6040
7 in this area
84 Total Sales
-
Annette Mullen

Buyer's Agent in 2024
Annette Mullen
Farrell Smyth Real Estate
(805) 543-2172
1 in this area
28 Total Sales
-
Andrew Richardson

Seller Co-Listing Agent in 2017
Andrew Richardson
Richardson Sotheby's International Realty
(805) 781-6040
6 in this area
67 Total Sales
-
Lynn Neal

Buyer's Agent in 2017
Lynn Neal
RE/MAX
(805) 440-6634
1 in this area
18 Total Sales
Map
Source: California Regional Multiple Listing Service (CRMLS)
MLS Number: SP1070775
APN: 002-447-001
- 871 Islay St
- 1526 Garden St
- 1071 Islay St
- 1022 Leff St
- 1700 Osos St
- 973 Higuera St
- 1160 Leff St Unit 3
- 1263 Pismo St
- 1811 Chorro St
- 863 Chorro St
- 581 Higuera St Unit 210
- 581 Higuera St Unit 203
- 581 Higuera St Unit 306
- 581 Higuera St Unit 208
- 777 Chorro St Unit 3
- 750 Chorro St Unit 5
- 480 Pacific St
- 755 Chorro St
- 570 Peach St Unit 25
- 570 Peach St Unit 31
