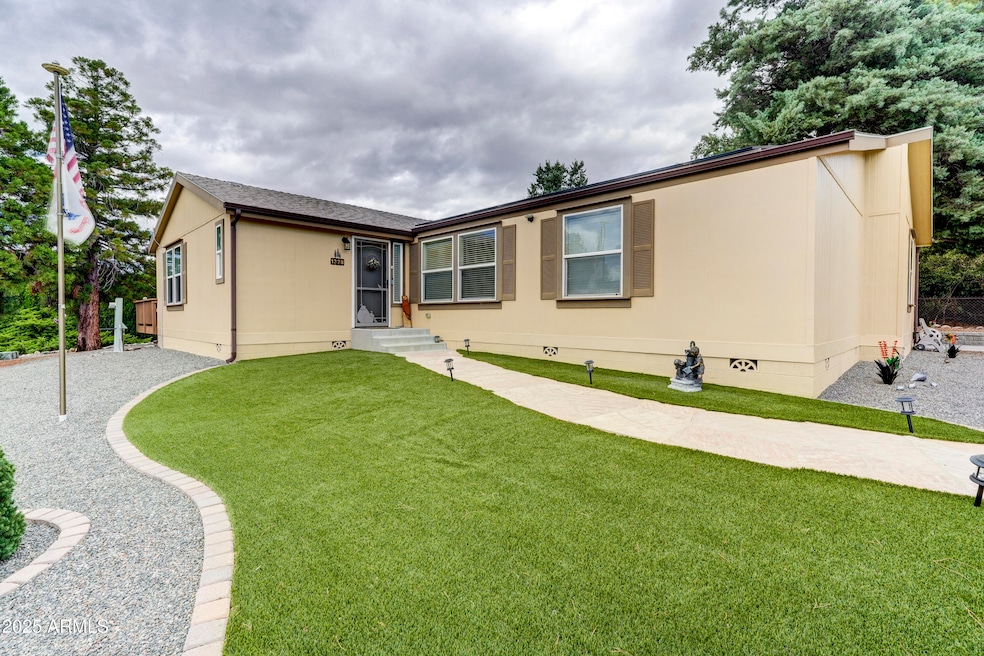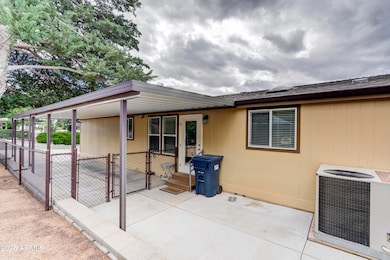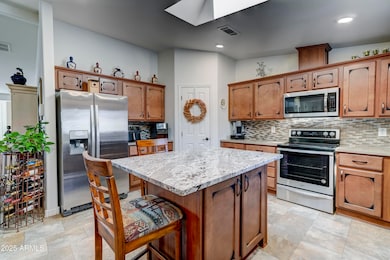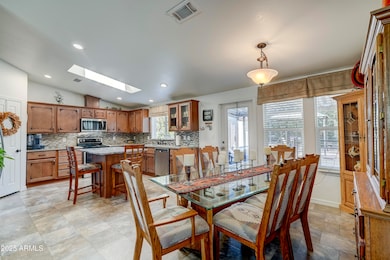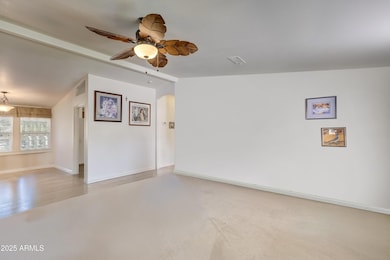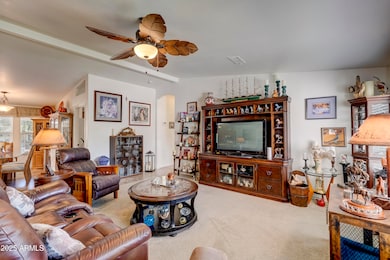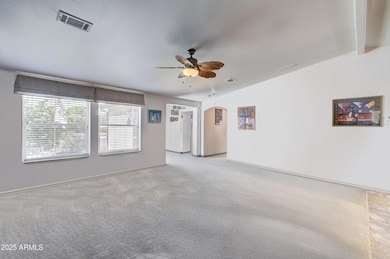1328 N Pinto Trail Dewey, AZ 86327
Prescott Golf & Country Club NeighborhoodEstimated payment $2,354/month
Highlights
- Golf Course Community
- Solar Power System
- Hydromassage or Jetted Bathtub
- Fitness Center
- Vaulted Ceiling
- Granite Countertops
About This Home
Highlights: Built in 2017- modern design, updated systems, paid for solar system = low monthly electric bills, septic replaced in 2017, Open Concept floor plan filled with natural light, Spacious Kitchen, dining and living areas with quality cabinetry. 3 bedrooms, all with walk-in closets, Primary suite with private patio access + den/office, 2 full bathrooms. Fully landscaped front & back (rock, turf & desert plants), Fenced backyard, Fresh exterior paint (August 2025) . Perfect for: Work- from- home professionals, Retirees wanting low-maintenance, energy efficient living, growing families looking for comfort, room to grow and loads of storage.
Property Details
Home Type
- Mobile/Manufactured
Est. Annual Taxes
- $939
Year Built
- Built in 2017
Lot Details
- 0.28 Acre Lot
- No Common Walls
- Desert faces the front and back of the property
- Chain Link Fence
- Artificial Turf
HOA Fees
- $5 Monthly HOA Fees
Home Design
- Wood Frame Construction
- Composition Roof
- Cement Siding
Interior Spaces
- 2,204 Sq Ft Home
- 1-Story Property
- Vaulted Ceiling
- Skylights
- Double Pane Windows
- Security System Leased
Kitchen
- Breakfast Bar
- Built-In Electric Oven
- Electric Cooktop
- Built-In Microwave
- Granite Countertops
Flooring
- Carpet
- Laminate
Bedrooms and Bathrooms
- 3 Bedrooms
- Primary Bathroom is a Full Bathroom
- 2 Bathrooms
- Dual Vanity Sinks in Primary Bathroom
- Hydromassage or Jetted Bathtub
- Bathtub With Separate Shower Stall
Parking
- 3 Open Parking Spaces
- 2 Carport Spaces
- Circular Driveway
- Assigned Parking
Accessible Home Design
- No Interior Steps
- Hard or Low Nap Flooring
Schools
- Humboldt Elementary School
- Bradshaw Mountain Middle School
Utilities
- Central Air
- Heating Available
- Septic Tank
- Cable TV Available
Additional Features
- Solar Power System
- Patio
Listing and Financial Details
- Tax Lot 28
- Assessor Parcel Number 402-17-028
Community Details
Overview
- Association fees include ground maintenance
- Prescott Cty Club Association, Phone Number (928) 772-6118
- Prescott Country Club Mobile Villas Subdivision
Amenities
- Recreation Room
Recreation
- Golf Course Community
- Tennis Courts
- Pickleball Courts
- Fitness Center
- Fenced Community Pool
Map
Home Values in the Area
Average Home Value in this Area
Property History
| Date | Event | Price | List to Sale | Price per Sq Ft |
|---|---|---|---|---|
| 11/02/2025 11/02/25 | For Sale | $430,000 | -- | $195 / Sq Ft |
Source: Arizona Regional Multiple Listing Service (ARMLS)
MLS Number: 6941932
- 10025 E Dapple Grey Trail
- 10059 E Old Black Canyon Hwy Unit 20
- 10059 E Old Black Canyon Hwy
- 10452 Buckskin Dr
- 1550 N Neoga Cir
- 1092 N Swiss Rd
- 1246 N Barzona Ave Unit G
- 1246 N Barzona Ave Unit F
- 10676 E Singletree Trail
- 1395 N Rustlers Roost
- 10658 E High Point Dr
- 10735 E High Point Dr
- 10784 E Oxbow Dr
- 10825 E Turquoise Cir
- 10833 E Oxbow Dr
- 1049 N Arrowhead Ln Unit 645
- 1049 N Arrowhead Ln
- 10919 E Roundup Dr
- 11055 E Lariat Ln
- 11080 E Manzanita Trail
- 10676 E Singletree Trail
- 1299 N Tapadero Dr Unit D
- 320 S Hoss Rd
- 11900 E Powderhorn Pass
- 2976 N Yavapai Rd E Unit 2
- 3101 N Corrine Dr Unit 1
- 8683 E Commons Cir Unit 203
- 8683 E Commons Cir Unit A313
- 8683 E Commons Cir Unit 102
- 3325 E Yavapai Rd Unit B
- 1915 N Bittersweet Way
- 8860 E Yavapai Rd Unit C
- 12351 E Bradshaw Mountain Rd
- 175 N Village Way Unit 61
- 175 N Village Way Unit 65
- 3184 N Tani Rd
- 3184 N Tani Rd Unit 12
- 3547 N Valorie Dr
- 679 N Blanco Ct
- 8618 E Warren Rd Unit A
