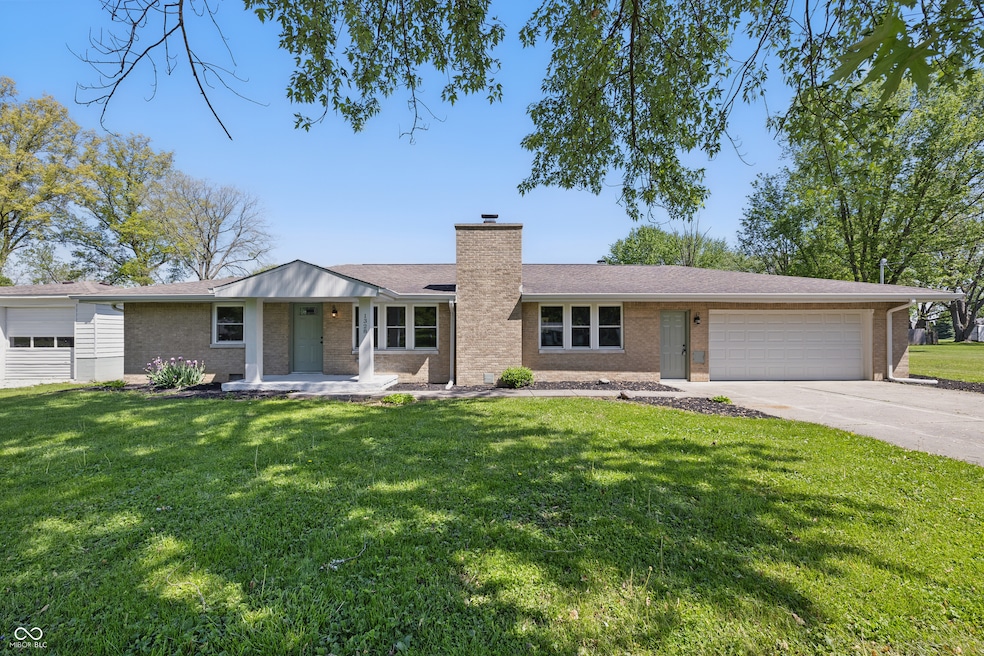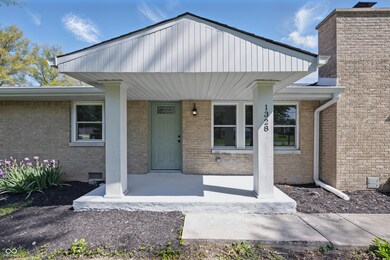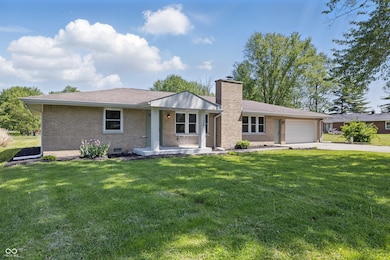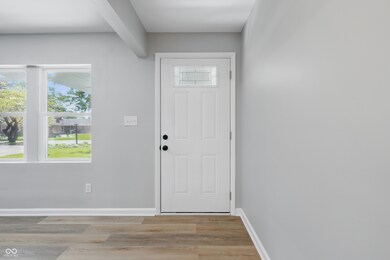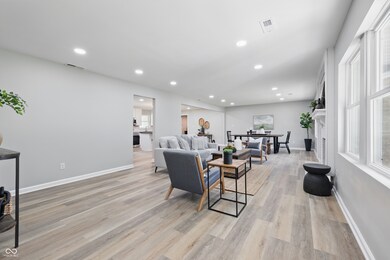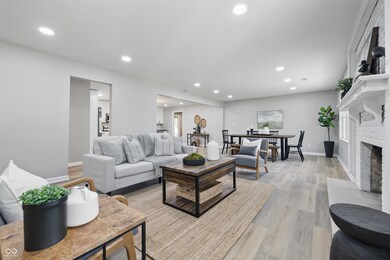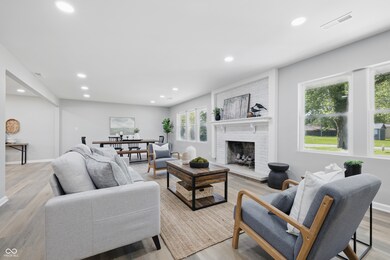
1328 Toner Dr Anderson, IN 46012
Highlights
- 0.56 Acre Lot
- No HOA
- Forced Air Heating and Cooling System
- Ranch Style House
- 4 Car Garage
- Family or Dining Combination
About This Home
As of July 2025Nestled on a tranquil street in Anderson, this beautifully updated 3-bedroom, 2-bath brick ranch offers a rare combination of refined interiors and exceptional functionality. The home features a spacious great room with a stately fireplace that seamlessly flows into the dining area-perfect for both everyday living and entertaining. The kitchen is a standout, showcasing granite countertops, a center island, and a full suite of stainless steel appliances. A bright sunroom opens to a large back deck, creating an inviting transition to the expansive 0.56-acre lot. Additional highlights include an attached 2-car garage and a detached 4-car garage, providing abundant space for storage, projects, or future flexibility. With thoughtful updates throughout and move-in-ready condition, this home presents a unique opportunity for comfort, style, and versatility.
Last Agent to Sell the Property
Pillario Property Management LLC License #RB22000954 Listed on: 05/09/2025
Home Details
Home Type
- Single Family
Est. Annual Taxes
- $1,986
Year Built
- Built in 1957
Lot Details
- 0.56 Acre Lot
Parking
- 4 Car Garage
Home Design
- Ranch Style House
- Brick Exterior Construction
Interior Spaces
- 1,600 Sq Ft Home
- Great Room with Fireplace
- Family or Dining Combination
- Crawl Space
Kitchen
- Electric Oven
- Microwave
- Dishwasher
- Disposal
Bedrooms and Bathrooms
- 3 Bedrooms
- 2 Full Bathrooms
- Dual Vanity Sinks in Primary Bathroom
Schools
- Eastside Elementary School
- Highland Middle School
- Anderson Intermediate School
- Anderson High School
Utilities
- Forced Air Heating and Cooling System
- Water Heater
Community Details
- No Home Owners Association
Listing and Financial Details
- Tax Lot 48-07-31-200-030.000-029
- Assessor Parcel Number 480731200030000029
- Seller Concessions Not Offered
Ownership History
Purchase Details
Home Financials for this Owner
Home Financials are based on the most recent Mortgage that was taken out on this home.Purchase Details
Similar Homes in Anderson, IN
Home Values in the Area
Average Home Value in this Area
Purchase History
| Date | Type | Sale Price | Title Company |
|---|---|---|---|
| Warranty Deed | $150,000 | Eagle Land Title | |
| Quit Claim Deed | -- | None Available |
Mortgage History
| Date | Status | Loan Amount | Loan Type |
|---|---|---|---|
| Open | $15,000 | Construction | |
| Open | $205,238 | Construction | |
| Closed | $205,238 | Construction |
Property History
| Date | Event | Price | Change | Sq Ft Price |
|---|---|---|---|---|
| 07/11/2025 07/11/25 | Sold | $289,900 | 0.0% | $181 / Sq Ft |
| 05/20/2025 05/20/25 | Pending | -- | -- | -- |
| 05/09/2025 05/09/25 | For Sale | $289,900 | +93.3% | $181 / Sq Ft |
| 01/22/2025 01/22/25 | Sold | $150,000 | -14.2% | $82 / Sq Ft |
| 01/08/2025 01/08/25 | Pending | -- | -- | -- |
| 01/08/2025 01/08/25 | Price Changed | $174,900 | 0.0% | $95 / Sq Ft |
| 01/08/2025 01/08/25 | For Sale | $174,900 | -2.8% | $95 / Sq Ft |
| 12/30/2024 12/30/24 | Pending | -- | -- | -- |
| 12/21/2024 12/21/24 | Price Changed | $179,900 | -10.0% | $98 / Sq Ft |
| 10/30/2024 10/30/24 | Price Changed | $199,900 | -4.4% | $109 / Sq Ft |
| 09/27/2024 09/27/24 | Price Changed | $209,000 | -7.1% | $114 / Sq Ft |
| 09/08/2024 09/08/24 | For Sale | $224,900 | 0.0% | $122 / Sq Ft |
| 08/30/2024 08/30/24 | Pending | -- | -- | -- |
| 08/05/2024 08/05/24 | Price Changed | $224,900 | -4.3% | $122 / Sq Ft |
| 08/05/2024 08/05/24 | For Sale | $234,900 | 0.0% | $128 / Sq Ft |
| 07/26/2024 07/26/24 | Pending | -- | -- | -- |
| 06/15/2024 06/15/24 | Price Changed | $234,900 | -6.0% | $128 / Sq Ft |
| 06/05/2024 06/05/24 | For Sale | $249,900 | 0.0% | $136 / Sq Ft |
| 05/12/2024 05/12/24 | Pending | -- | -- | -- |
| 05/08/2024 05/08/24 | For Sale | $249,900 | -- | $136 / Sq Ft |
Tax History Compared to Growth
Tax History
| Year | Tax Paid | Tax Assessment Tax Assessment Total Assessment is a certain percentage of the fair market value that is determined by local assessors to be the total taxable value of land and additions on the property. | Land | Improvement |
|---|---|---|---|---|
| 2024 | $1,987 | $180,300 | $27,200 | $153,100 |
| 2023 | $1,906 | $165,100 | $25,900 | $139,200 |
| 2022 | $1,906 | $163,700 | $24,500 | $139,200 |
| 2021 | $1,770 | $150,900 | $24,300 | $126,600 |
| 2020 | $1,653 | $143,300 | $23,000 | $120,300 |
| 2019 | $1,618 | $139,800 | $23,000 | $116,800 |
| 2018 | $1,531 | $130,900 | $23,000 | $107,900 |
| 2017 | $1,397 | $134,700 | $23,000 | $111,700 |
| 2016 | $1,389 | $134,700 | $23,000 | $111,700 |
| 2014 | $1,260 | $132,000 | $23,000 | $109,000 |
| 2013 | $1,260 | $132,000 | $23,000 | $109,000 |
Agents Affiliated with this Home
-
Sam Huesman

Seller's Agent in 2025
Sam Huesman
Pillario Property Management LLC
(317) 512-7859
2 in this area
13 Total Sales
-
Jeff Weightman

Seller's Agent in 2025
Jeff Weightman
Weightman Realty Group, LLC
(317) 258-4714
157 in this area
292 Total Sales
-
Holly Pepmeier
H
Buyer's Agent in 2025
Holly Pepmeier
F.C. Tucker Company
(317) 747-7317
2 in this area
22 Total Sales
Map
Source: MIBOR Broker Listing Cooperative®
MLS Number: 22037990
APN: 48-07-31-200-030.000-029
- 2810 Cassell Dr
- 3107 Waterfront Cir
- 1342 S Durbin Dr
- 2615 Alexandria Pike
- 724 Iroquois Dr
- 724 Iroquois St
- 2976 N Scatterfield Rd
- 2829 Dakota Dr
- 2726 Apache Dr
- 2720 Seminole Ct
- 2704 Seminole Dr
- 3533 Alexandria Pike
- 305 Mohawk St
- 143 E School St
- 2316 Lake Dr
- 2334 Poplar St
- 2018 Poplar St
- 2244 Lafayette St
- 2239 Chevelle Ct
- 720 E 400 N
