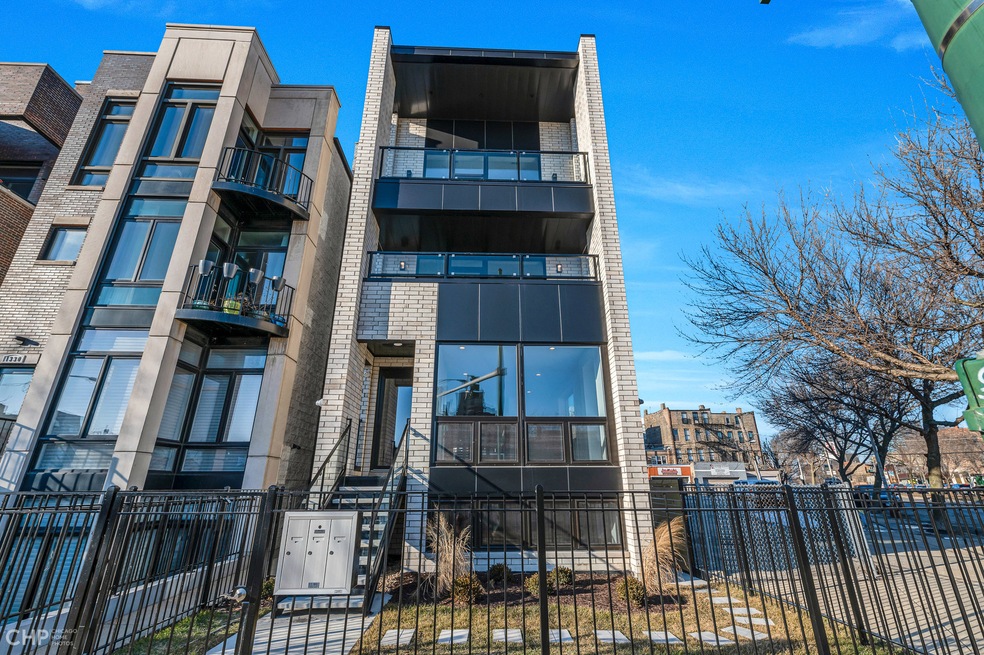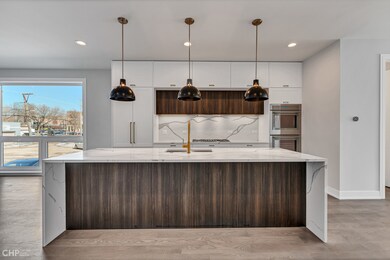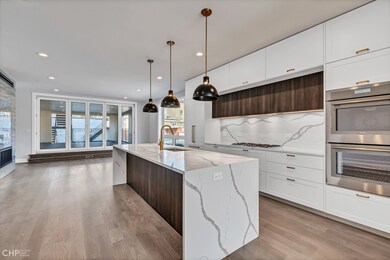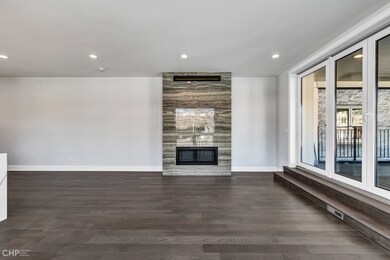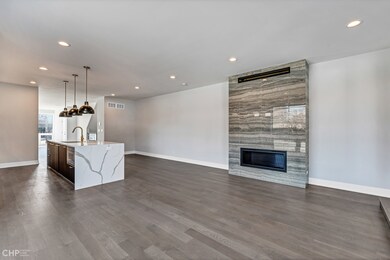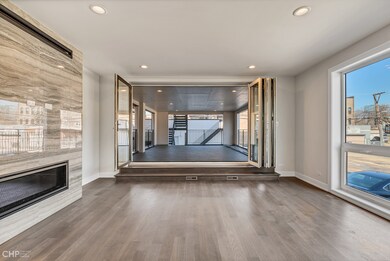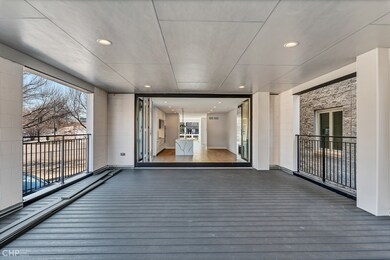1328 W Hubbard St Unit 1 Chicago, IL 60642
West Town NeighborhoodHighlights
- Recreation Room
- Steam Shower
- Stainless Steel Appliances
- Wood Flooring
- Terrace
- 2-minute walk to Mineral Wells City Park
About This Home
**MASSIVE COVERED 25x18 DECK + GARAGE ROOF TOP DECK** Gorgeous Duplex located On The Confluence Of West Loop/Fulton Market District! This South/East Facing Unit Keenly Designed To Emphasize Natural Light Features Open-Concept Living, 3BD/2.5BA, 3 outdoor spaces, Italian Flat Panel Kitchen Cabinets, 5" Oak Floors With Custom Stain, 42" Gas Fireplace and Oversized European Windows. The Kitchen Is Equipped with Thermador Appliances, Including a 36" Gas Range, Double Oven, Cabinets Have Under-Cabinet LED Lighting, Full Quartz Backsplash And The Island Is Finished With Waterfall Edge. The Great Room Has Rear Sliding Doors That Open Up To A Massive 25X18 Covered Terrace And Access To A Private 24X19 Garage Deck. Lower Level Includes Recreation Room, Full Finished Wet Bar And Radiant Heat Throughout. Master Suite Includes A Large Walk-In Closet, Spa-Like Master Bath With Double Vanity, Oversized Walk-In Shower With Body Sprays, Rain/Steam Shower With Bench And A Free-Standing Tub. 1 Garage Parking Space Included. Walk To Fulton Market, Restaurant Row, Green Line & Grand Street Entertainment In Minutes! NO PETS.
Property Details
Home Type
- Multi-Family
Year Built
- Built in 2020
Parking
- 1 Car Garage
- Driveway
- Parking Included in Price
Home Design
- Duplex
- Brick Exterior Construction
- Rubber Roof
- Concrete Perimeter Foundation
Interior Spaces
- 2-Story Property
- Ventless Fireplace
- Family Room
- Living Room with Fireplace
- Combination Dining and Living Room
- Recreation Room
- Wood Flooring
Kitchen
- Range
- Microwave
- Dishwasher
- Stainless Steel Appliances
- Disposal
Bedrooms and Bathrooms
- 3 Bedrooms
- 3 Potential Bedrooms
- Dual Sinks
- Soaking Tub
- Steam Shower
- Separate Shower
Laundry
- Laundry Room
- Dryer
- Washer
Basement
- Basement Fills Entire Space Under The House
- Finished Basement Bathroom
Outdoor Features
- Terrace
Schools
- Otis Elementary School
- Wells Community Academy Senior H High School
Utilities
- Forced Air Heating and Cooling System
- Heating System Uses Natural Gas
- Lake Michigan Water
Listing and Financial Details
- Security Deposit $5,500
- Property Available on 6/5/25
- Rent includes water, scavenger, security system, exterior maintenance, lawn care, snow removal
Community Details
Pet Policy
- No Pets Allowed
Additional Features
- 3 Units
- Common Area
Map
Source: Midwest Real Estate Data (MRED)
MLS Number: 12359069
APN: 17-08-132-046-0000
- 1340 W Hubbard St Unit 1
- 515 N Noble St Unit 311
- 515 N Noble St Unit 501
- 1420 W Grand Ave Unit G
- 1344 W Ohio St
- 1146 W Hubbard St Unit 1E
- 1315 W Ohio St
- 1445 W Grand Ave Unit 3E
- 462 N May St Unit 2
- 1147 W Ohio St Unit 304
- 613 N Ogden Ave Unit 3W
- 613 N Ogden Ave Unit 2E
- 613 N Ogden Ave Unit 4W
- 1156 W Ohio St Unit 4E
- 612 N Ogden Ave
- 636 N Racine Ave Unit 2N
- 513 N May St Unit 1
- 1157 W Erie St Unit 6
- 628 N May St Unit 1F
- 1420 W Fulton St
