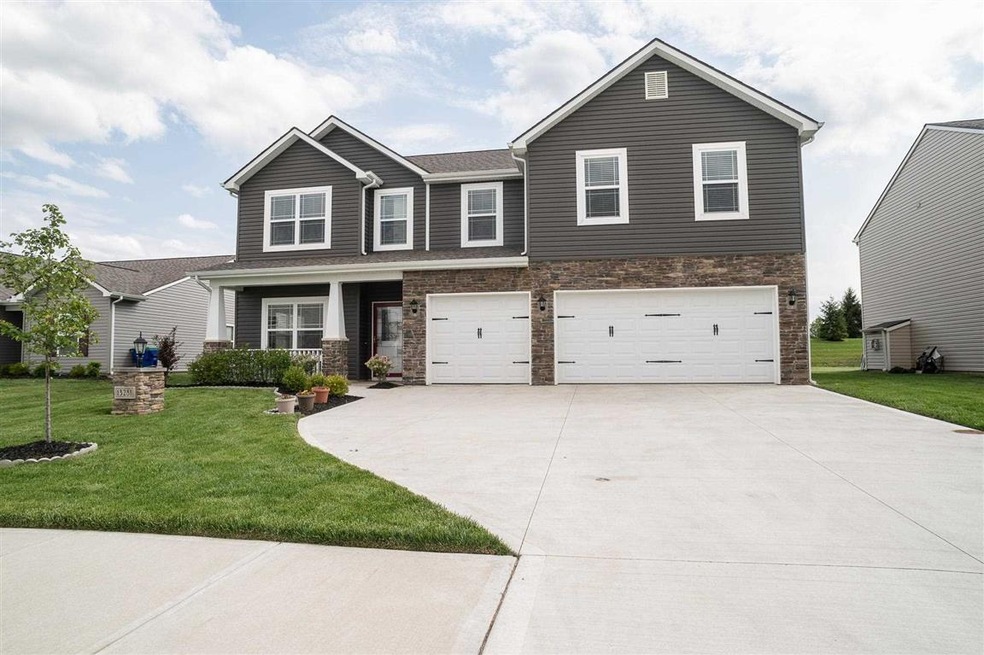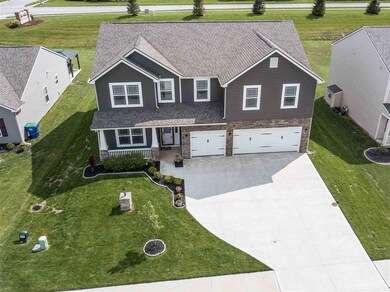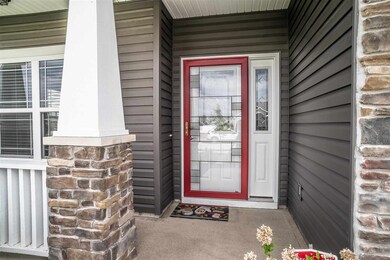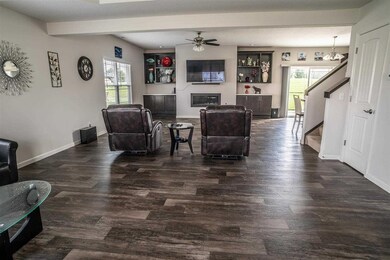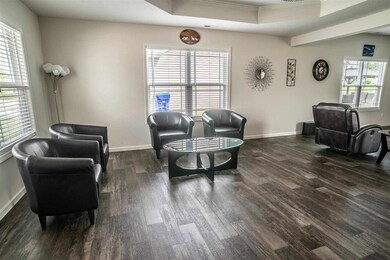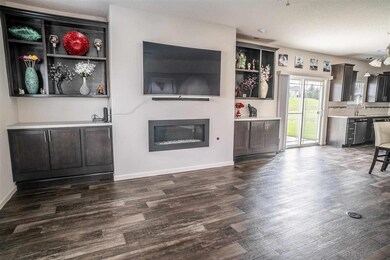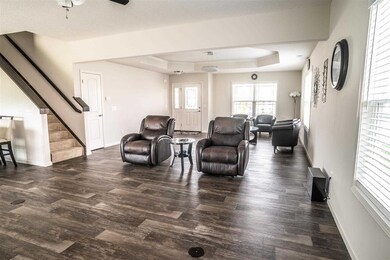
13281 Mera Cove Fort Wayne, IN 46814
Southwest Fort Wayne NeighborhoodEstimated Value: $389,644 - $433,000
Highlights
- Open Floorplan
- Backs to Open Ground
- Stone Countertops
- Homestead Senior High School Rated A
- Great Room
- Walk-In Pantry
About This Home
As of July 2021***Offer accepted. We are still allowing showings for backup offers. Spacious and better than new, this 5 bedroom, 3 full bath home in Aboite township in southwest Fort Wayne has 3,001 square feet of living space, a 3-car garage, lots of upgrades from the time it was built only 4 years ago, and has a newly planted thick, lush yard. On the main level, you have an open floor plan, with a double sized living area open to the nook and kitchen, then also a 5th bedroom and full bath. In that living area is a gas log fireplace with added built-ins on both side, and floor plugs for lighting or electronics. The kitchen has granite counters (as do the baths), upgraded cabinetry, stainless steel appliances that stay, and a large walk-in pantry. Upstairs is a another living area, four spacious bedrooms, and two full baths. The 20' by 17' master bedroom also has a walk-in closet, as well as a master bath with ceramic tile floors, a dual vanity sink, granite counters as mentioned before, a garden tub, a separate tile shower, and upgraded rectangular sinks. The other bath upstairs has a dual vanity sink as well. The laundry is conveniently located upstairs near the four bedrooms as well. The washer and dryer is negotiable, as far as staying or not. Some items the owners have added and/or noted are the high quality fans that were upgraded in most rooms of the home, wooden blinds on the windows that are included, and an extra wide driveway. You'll appreciate things such as the recessed lighting, Spanish lace throughout, rounded drywall corners, levered door handles, energy efficient maintenance free windows, and the high efficiency furnace. Outdoors, you have a 14' by 14' patio off of the kitchen and nook area. This home is in an area that is either a walk or short drive to the Aboite trails, the Jorgenson YMCA, shopping on Illinois Road or W. Jefferson Boulevard including Jefferson Pointe, golf courses including Sycamore Hills and Chestnut Hills, and many dining options.
Home Details
Home Type
- Single Family
Est. Annual Taxes
- $2,096
Year Built
- Built in 2017
Lot Details
- 10,195 Sq Ft Lot
- Lot Dimensions are 150 x 51 x 49 x 68
- Backs to Open Ground
- Level Lot
HOA Fees
- $26 Monthly HOA Fees
Parking
- 3 Car Attached Garage
- Garage Door Opener
- Off-Street Parking
Home Design
- Slab Foundation
- Asphalt Roof
- Stone Exterior Construction
- Vinyl Construction Material
Interior Spaces
- 3,001 Sq Ft Home
- 2-Story Property
- Open Floorplan
- Ceiling Fan
- Gas Log Fireplace
- Great Room
- Living Room with Fireplace
Kitchen
- Walk-In Pantry
- Electric Oven or Range
- Stone Countertops
- Built-In or Custom Kitchen Cabinets
Flooring
- Carpet
- Ceramic Tile
- Vinyl
Bedrooms and Bathrooms
- 5 Bedrooms
- En-Suite Primary Bedroom
- Walk-In Closet
- Double Vanity
- Garden Bath
Schools
- Covington Elementary School
- Woodside Middle School
- Homestead High School
Utilities
- Forced Air Heating and Cooling System
- Heating System Uses Gas
Additional Features
- Patio
- Suburban Location
Listing and Financial Details
- Assessor Parcel Number 02-11-08-101-002.000-038
Ownership History
Purchase Details
Home Financials for this Owner
Home Financials are based on the most recent Mortgage that was taken out on this home.Purchase Details
Home Financials for this Owner
Home Financials are based on the most recent Mortgage that was taken out on this home.Similar Homes in Fort Wayne, IN
Home Values in the Area
Average Home Value in this Area
Purchase History
| Date | Buyer | Sale Price | Title Company |
|---|---|---|---|
| Burns Andrew S | $326,500 | None Available | |
| Shyam | $258,400 | -- | |
| Podishetti Shyam Babu | $258,405 | Titan Title Ser Llc |
Mortgage History
| Date | Status | Borrower | Loan Amount |
|---|---|---|---|
| Open | Burns Andrew S | $319,000 | |
| Closed | Burns Andrew S | $319,000 | |
| Previous Owner | Podishetti Shyam Babu | $222,382 | |
| Previous Owner | Podishetti Shyam Babu | $225,500 | |
| Previous Owner | Podishetti Shyam Babu | $232,565 |
Property History
| Date | Event | Price | Change | Sq Ft Price |
|---|---|---|---|---|
| 07/01/2021 07/01/21 | Sold | $326,500 | -1.0% | $109 / Sq Ft |
| 05/14/2021 05/14/21 | For Sale | $329,900 | +27.9% | $110 / Sq Ft |
| 02/28/2017 02/28/17 | Sold | $258,000 | -0.2% | $86 / Sq Ft |
| 02/28/2017 02/28/17 | Pending | -- | -- | -- |
| 01/15/2017 01/15/17 | For Sale | $258,405 | -- | $86 / Sq Ft |
Tax History Compared to Growth
Tax History
| Year | Tax Paid | Tax Assessment Tax Assessment Total Assessment is a certain percentage of the fair market value that is determined by local assessors to be the total taxable value of land and additions on the property. | Land | Improvement |
|---|---|---|---|---|
| 2024 | $1,915 | $354,700 | $60,000 | $294,700 |
| 2022 | $2,226 | $350,100 | $48,800 | $301,300 |
| 2021 | $1,855 | $296,800 | $48,800 | $248,000 |
| 2020 | $2,096 | $281,800 | $48,800 | $233,000 |
| 2019 | $2,072 | $265,900 | $48,800 | $217,100 |
| 2018 | $1,977 | $257,400 | $48,800 | $208,600 |
| 2017 | $689 | $113,900 | $48,800 | $65,100 |
| 2016 | $70 | $900 | $900 | $0 |
Agents Affiliated with this Home
-
Andy Zoda

Seller's Agent in 2021
Andy Zoda
Coldwell Banker Real Estate Group
(260) 413-7468
26 in this area
291 Total Sales
-
Troy Bohrer

Seller Co-Listing Agent in 2021
Troy Bohrer
Coldwell Banker Real Estate Group
(260) 609-8769
8 in this area
64 Total Sales
-
TJ Short

Buyer's Agent in 2021
TJ Short
CENTURY 21 Bradley Realty, Inc
(260) 444-1744
13 in this area
92 Total Sales
-
Robert Blythe

Seller's Agent in 2017
Robert Blythe
North Eastern Group Realty
(260) 760-5891
8 in this area
105 Total Sales
-
Ryan Blythe
R
Seller Co-Listing Agent in 2017
Ryan Blythe
North Eastern Group Realty
(260) 494-9490
5 in this area
99 Total Sales
Map
Source: Indiana Regional MLS
MLS Number: 202117286
APN: 02-11-08-101-002.000-038
- 12333 Blue Jay Trail
- 13519 Pebble Run Ct
- 1929 Calais Rd
- 1611 Rock Dove Rd
- 12533 Cassena Rd
- 1854 Carica Ct
- 1171 W Hamilton Rd S
- 13807 Ruffner Rd
- 13703 Beal Brook Ct
- 12318 Rain Lily Ct
- 12386 Blue Jay Trail Unit 100
- 12342 Blue Jay Trail Unit 98
- 12298 Cassena Rd
- 12279 Blue Jay Trail
- 12274 Rain Lily Ct
- 13491 Silk Tree Trail
- 12235 Blue Jay Trail
- 2088 Seward Lake Pass
- 12946 Magnolia Creek Trail
- 13541 Fringe Tree Trail
- 13281 Mera Cove
- 13315 Mera Cove
- 13233 Mera Cove
- 13367 Mera Cove
- 1722 Glen Hollow Dr
- 13288 Mera Cove
- 13324 Mera Cove
- 13385 Mera Cove
- 1767 Glen Hollow Dr
- 1694 Glen Hollow Dr
- 13354 Mera Cove
- 1735 Glen Hollow Dr
- 1719 Glen Hollow Dr
- 13210 Plumbago Ct
- 1676 Glen Hollow Dr
- 13376 Mera Cove
- 13304 Plumbago Ct
- 13279 Synch Ct
- 1701 Glen Hollow Dr
- 13307 Synch Ct
