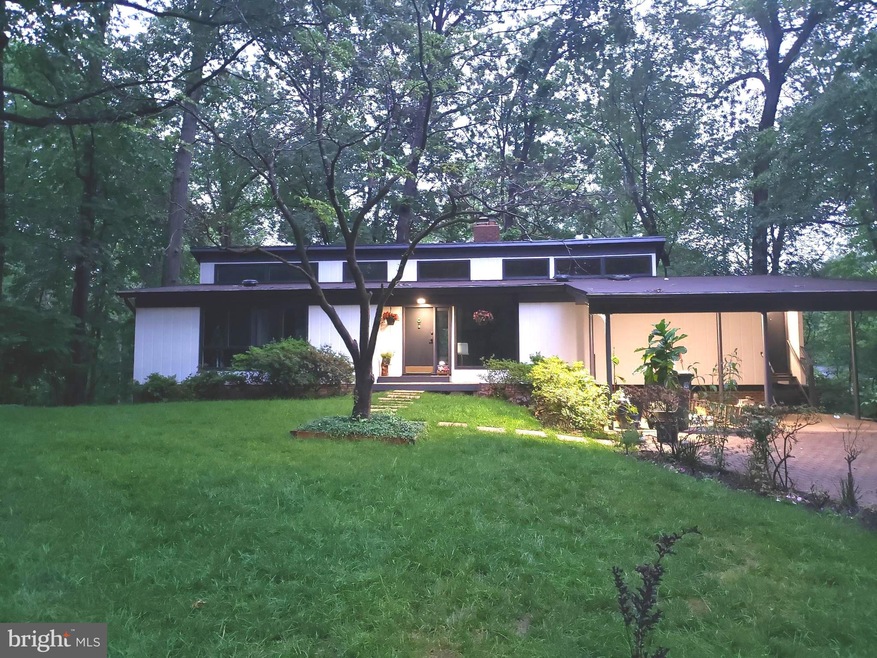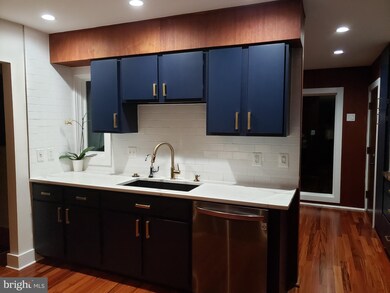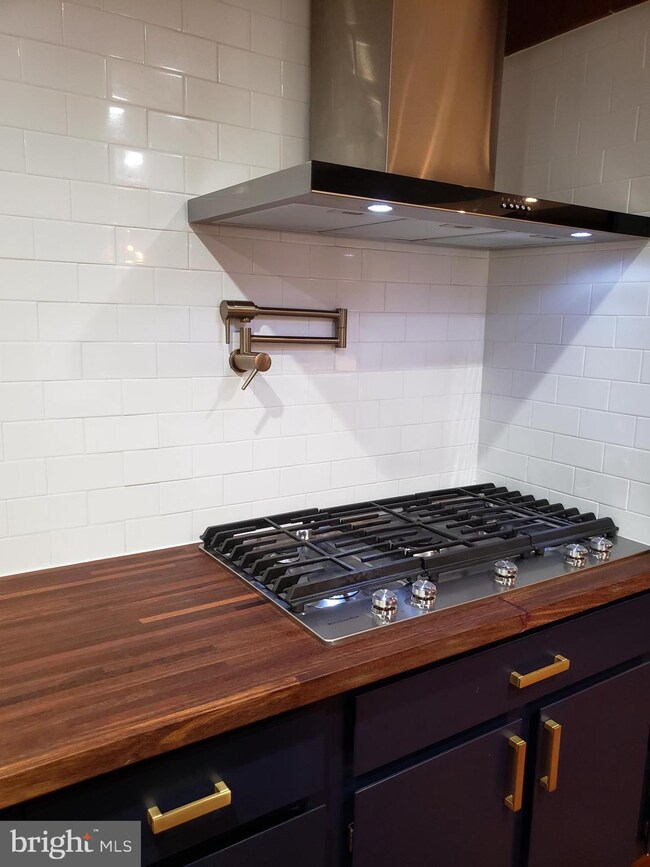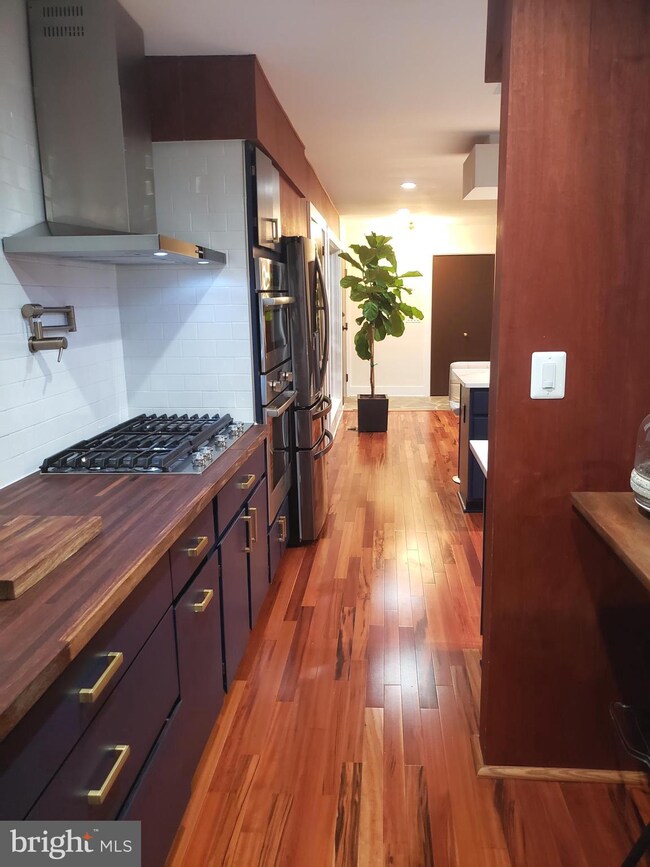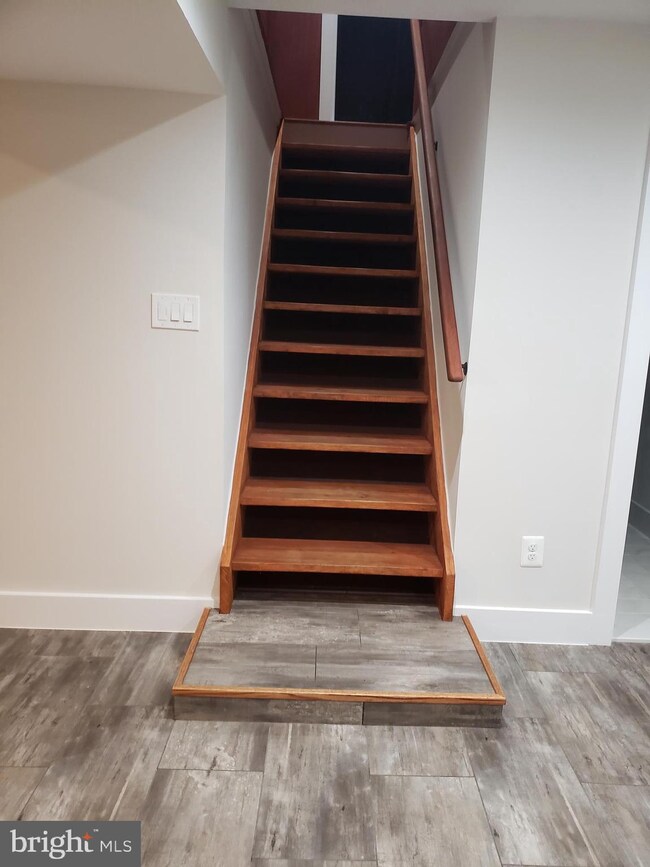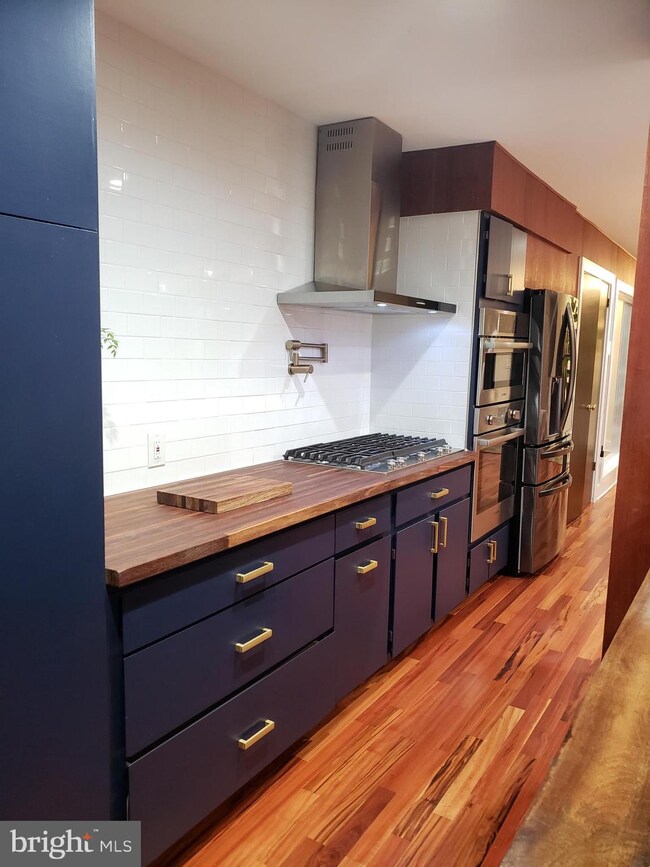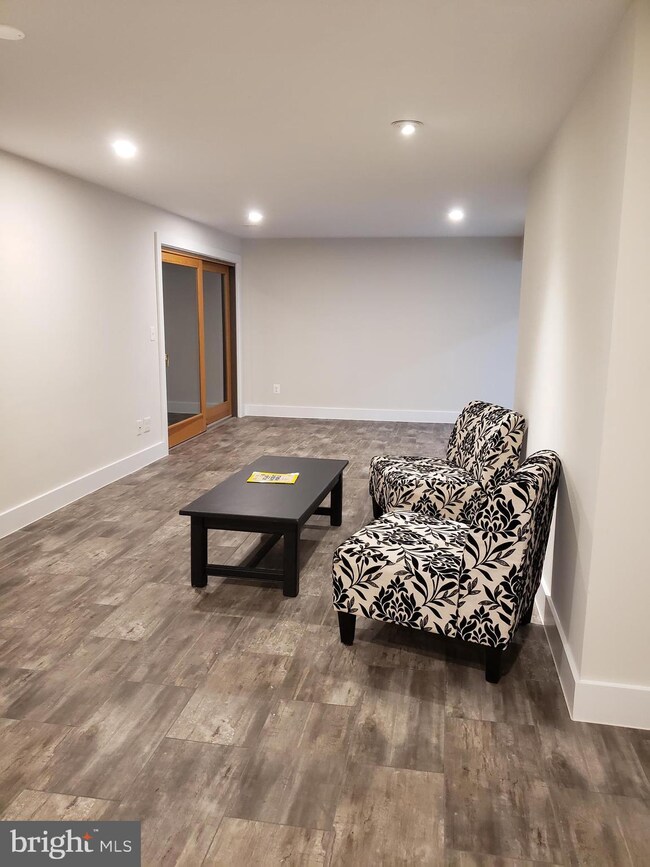
1329 Buttermilk Ln Reston, VA 20190
Tall Oaks/Uplands NeighborhoodHighlights
- Gourmet Kitchen
- Open Floorplan
- Partially Wooded Lot
- Langston Hughes Middle School Rated A-
- Private Lot
- 2 Fireplaces
About This Home
As of July 2020This stunning Bonner mid century modern home represents a unique opportunity! Recently completely renovated and updated. The interior has been opened up to enjoy the sunshine from all brand new windows. In addition NEW: kitchen, bathrooms, gorgeous Brazilian Cherry flooring, lighting fixtures, interior and exterior paint, whole house water filtration system, new landscaping, etc, etc, etc! You will relish spending time at home every day. Set in a quiet cul-de-sac backing to trees and a creek with mature trees, this home will be your haven. A GEM of a home!.
Last Agent to Sell the Property
Golden Key Realty, LLC License #0225073607 Listed on: 06/20/2020
Last Buyer's Agent
Branden Woodbury
Redfin Corporation

Home Details
Home Type
- Single Family
Est. Annual Taxes
- $7,141
Year Built
- Built in 1970 | Remodeled in 2019
Lot Details
- 0.38 Acre Lot
- Cul-De-Sac
- Landscaped
- Private Lot
- Sprinkler System
- Partially Wooded Lot
- Backs to Trees or Woods
- Back Yard
- Property is zoned 370
HOA Fees
- $58 Monthly HOA Fees
Home Design
- Brick Exterior Construction
- Wood Siding
Interior Spaces
- Property has 2 Levels
- Open Floorplan
- Skylights
- Recessed Lighting
- 2 Fireplaces
- Fireplace With Glass Doors
- Formal Dining Room
- Washer
Kitchen
- Gourmet Kitchen
- <<selfCleaningOvenToken>>
- Cooktop<<rangeHoodToken>>
- <<builtInMicrowave>>
- Extra Refrigerator or Freezer
- Ice Maker
- Dishwasher
- Stainless Steel Appliances
- Kitchen Island
- Disposal
Bedrooms and Bathrooms
- En-Suite Bathroom
- Cedar Closet
- Dual Flush Toilets
Finished Basement
- Connecting Stairway
- Exterior Basement Entry
- Laundry in Basement
- Natural lighting in basement
Parking
- 2 Parking Spaces
- 2 Attached Carport Spaces
Eco-Friendly Details
- Energy-Efficient Appliances
Utilities
- Forced Air Heating and Cooling System
- Vented Exhaust Fan
- Tankless Water Heater
Listing and Financial Details
- Tax Lot 17
- Assessor Parcel Number 0181 02070017
Community Details
Overview
- Reston Subdivision
Recreation
- Community Pool
Ownership History
Purchase Details
Home Financials for this Owner
Home Financials are based on the most recent Mortgage that was taken out on this home.Purchase Details
Home Financials for this Owner
Home Financials are based on the most recent Mortgage that was taken out on this home.Purchase Details
Similar Homes in Reston, VA
Home Values in the Area
Average Home Value in this Area
Purchase History
| Date | Type | Sale Price | Title Company |
|---|---|---|---|
| Deed | $820,500 | Atg Title Inc | |
| Gift Deed | -- | First American Title | |
| Deed | $592,000 | Atg Title Inc | |
| Deed | $271,000 | -- |
Mortgage History
| Date | Status | Loan Amount | Loan Type |
|---|---|---|---|
| Previous Owner | $503,200 | New Conventional |
Property History
| Date | Event | Price | Change | Sq Ft Price |
|---|---|---|---|---|
| 07/17/2020 07/17/20 | Sold | $820,500 | +2.2% | $265 / Sq Ft |
| 06/22/2020 06/22/20 | Pending | -- | -- | -- |
| 06/20/2020 06/20/20 | For Sale | $803,000 | -2.1% | $259 / Sq Ft |
| 06/20/2020 06/20/20 | Off Market | $820,500 | -- | -- |
| 04/30/2018 04/30/18 | Sold | $592,000 | -0.5% | $191 / Sq Ft |
| 04/03/2018 04/03/18 | Pending | -- | -- | -- |
| 03/30/2018 03/30/18 | For Sale | $595,000 | 0.0% | $192 / Sq Ft |
| 03/19/2018 03/19/18 | Pending | -- | -- | -- |
| 03/16/2018 03/16/18 | For Sale | $595,000 | -- | $192 / Sq Ft |
Tax History Compared to Growth
Tax History
| Year | Tax Paid | Tax Assessment Tax Assessment Total Assessment is a certain percentage of the fair market value that is determined by local assessors to be the total taxable value of land and additions on the property. | Land | Improvement |
|---|---|---|---|---|
| 2024 | $11,184 | $927,710 | $281,000 | $646,710 |
| 2023 | $10,408 | $885,400 | $281,000 | $604,400 |
| 2022 | $9,261 | $777,880 | $251,000 | $526,880 |
| 2021 | $8,439 | $691,430 | $221,000 | $470,430 |
| 2020 | $7,142 | $580,410 | $221,000 | $359,410 |
| 2019 | $7,142 | $580,410 | $221,000 | $359,410 |
| 2018 | $6,617 | $575,410 | $216,000 | $359,410 |
| 2017 | $6,951 | $575,410 | $216,000 | $359,410 |
| 2016 | $6,918 | $573,910 | $216,000 | $357,910 |
| 2015 | $6,675 | $573,910 | $216,000 | $357,910 |
| 2014 | $6,442 | $555,140 | $211,000 | $344,140 |
Agents Affiliated with this Home
-
Sandra Marin
S
Seller's Agent in 2020
Sandra Marin
Golden Key Realty, LLC
(703) 981-7742
11 Total Sales
-
B
Buyer's Agent in 2020
Branden Woodbury
Redfin Corporation
-
Lou Ann Armstrong

Seller's Agent in 2018
Lou Ann Armstrong
RE/MAX Gateway, LLC
(703) 517-0006
6 in this area
88 Total Sales
Map
Source: Bright MLS
MLS Number: VAFX1133462
APN: 0181-02070017
- 10909 Knights Bridge Ct
- 10801 Mason Hunt Ct
- 1309 Murray Downs Way
- 10857 Hunter Gate Way
- 1403 Greenmont Ct
- 1522 Goldenrain Ct
- 11152 Forest Edge Dr
- 1432 Northgate Square Unit 32/11A
- 10602 Leesburg Pike
- 1423 Northgate Square Unit 1423-11C
- 10600 Leesburg Pike
- 10518 Leesburg Pike
- 1284 Cobble Pond Way
- 1321 Hunter Mill Rd
- 1413 Northgate Square Unit 13/2A
- 1550 Northgate Square Unit 12B
- 10505 Dunn Meadow Rd
- 1296 Newkirk Ct
- 1521 Northgate Square Unit 21-C
- 1540 Northgate Square Unit 1540-12C
