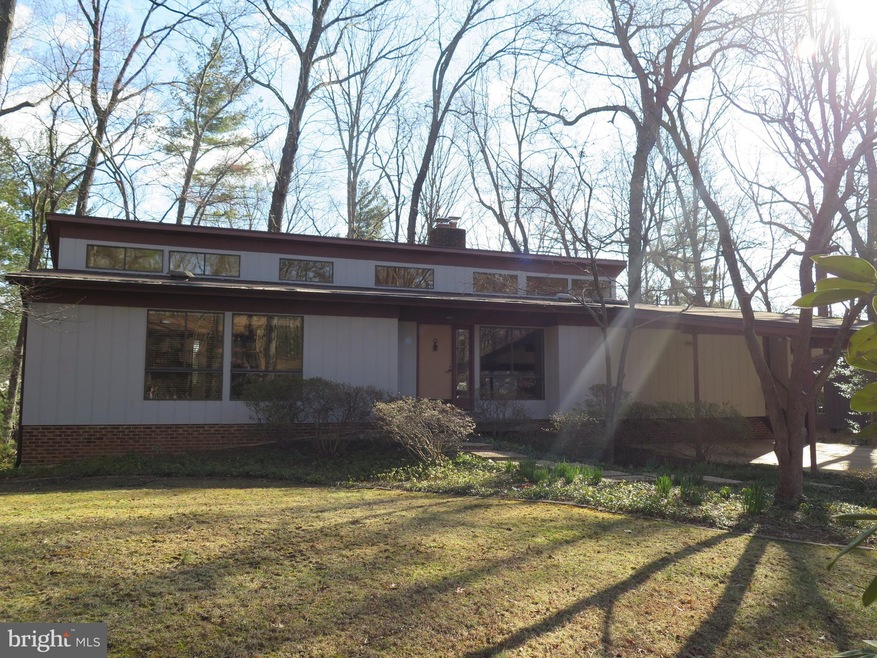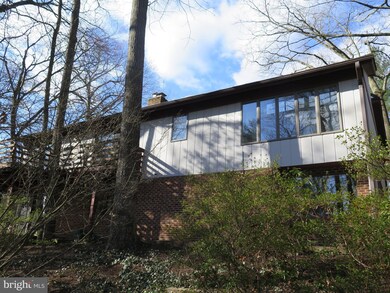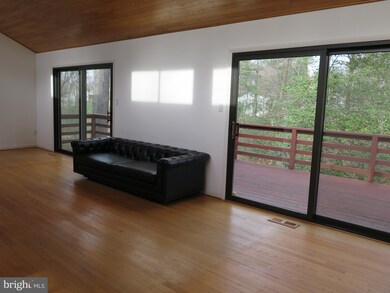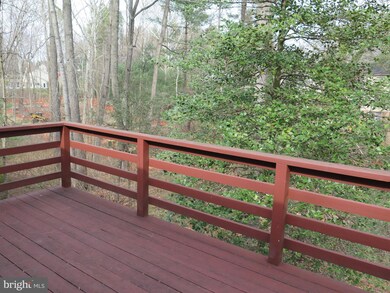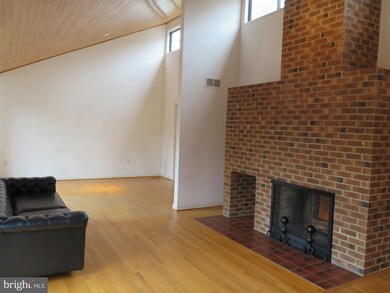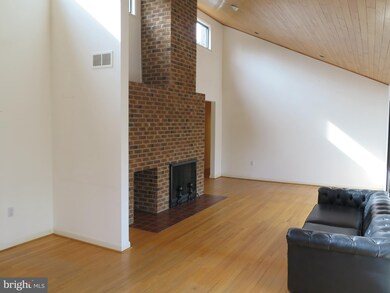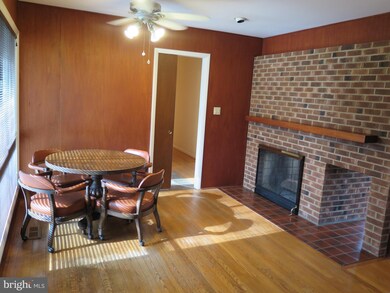
1329 Buttermilk Ln Reston, VA 20190
Tall Oaks/Uplands NeighborhoodHighlights
- View of Trees or Woods
- Open Floorplan
- Deck
- Langston Hughes Middle School Rated A-
- Community Lake
- Contemporary Architecture
About This Home
As of July 2020Awesome find! Mid-century modern design by Bonner on cul-de-sac street backing to treed area. Well maintained two owner home w/vintage flair. Natural light abounds inc clerestory windows thru main level. Soaring brick 2 side fireplace, vaulted ceilings, hardwoods, skylights, whirlpool tub, pocket doors, recessed lighting, cedar closet, 2 lvl deck. HVAC new in 2013. Instant equity to move in+update
Last Agent to Sell the Property
RE/MAX Gateway, LLC License #0225182464 Listed on: 03/16/2018

Home Details
Home Type
- Single Family
Est. Annual Taxes
- $6,951
Year Built
- Built in 1970
Lot Details
- 0.3 Acre Lot
- Backs To Open Common Area
- Cul-De-Sac
- Backs to Trees or Woods
- Property is in very good condition
- Property is zoned 370
HOA Fees
- $57 Monthly HOA Fees
Home Design
- Contemporary Architecture
- Brick Exterior Construction
- Wood Walls
Interior Spaces
- Property has 2 Levels
- Open Floorplan
- Wood Ceilings
- Vaulted Ceiling
- Ceiling Fan
- Skylights
- Recessed Lighting
- 1 Fireplace
- Screen For Fireplace
- Window Treatments
- Sliding Doors
- Living Room
- Dining Room
- Den
- Game Room
- Storage Room
- Wood Flooring
- Views of Woods
- Flood Lights
Kitchen
- Breakfast Room
- Eat-In Kitchen
- <<doubleOvenToken>>
- Cooktop<<rangeHoodToken>>
- Ice Maker
- Dishwasher
- Disposal
Bedrooms and Bathrooms
- 4 Bedrooms | 3 Main Level Bedrooms
- En-Suite Primary Bedroom
- En-Suite Bathroom
- 3 Full Bathrooms
- <<bathWithWhirlpoolToken>>
Laundry
- Laundry Room
- Dryer
- Washer
Finished Basement
- Walk-Out Basement
- Rear Basement Entry
- Natural lighting in basement
Parking
- 2 Open Parking Spaces
- 2 Parking Spaces
- 2 Attached Carport Spaces
Outdoor Features
- Deck
Utilities
- Central Heating and Cooling System
- Humidifier
- Vented Exhaust Fan
- Underground Utilities
- Natural Gas Water Heater
- Fiber Optics Available
- Cable TV Available
Listing and Financial Details
- Home warranty included in the sale of the property
- Tax Lot 17
- Assessor Parcel Number 18-1-2-7-17
Community Details
Overview
- Association fees include common area maintenance, pool(s), reserve funds
- Built by BONNER
- Reston Subdivision, Bonner C Floorplan
- The community has rules related to no recreational vehicles, boats or trailers
- Community Lake
Amenities
- Common Area
- Recreation Room
Recreation
- Tennis Courts
- Baseball Field
- Community Basketball Court
- Community Playground
- Community Indoor Pool
- Jogging Path
- Bike Trail
Ownership History
Purchase Details
Home Financials for this Owner
Home Financials are based on the most recent Mortgage that was taken out on this home.Purchase Details
Home Financials for this Owner
Home Financials are based on the most recent Mortgage that was taken out on this home.Purchase Details
Similar Homes in Reston, VA
Home Values in the Area
Average Home Value in this Area
Purchase History
| Date | Type | Sale Price | Title Company |
|---|---|---|---|
| Deed | $820,500 | Atg Title Inc | |
| Gift Deed | -- | First American Title | |
| Deed | $592,000 | Atg Title Inc | |
| Deed | $271,000 | -- |
Mortgage History
| Date | Status | Loan Amount | Loan Type |
|---|---|---|---|
| Previous Owner | $503,200 | New Conventional |
Property History
| Date | Event | Price | Change | Sq Ft Price |
|---|---|---|---|---|
| 07/17/2020 07/17/20 | Sold | $820,500 | +2.2% | $265 / Sq Ft |
| 06/22/2020 06/22/20 | Pending | -- | -- | -- |
| 06/20/2020 06/20/20 | For Sale | $803,000 | -2.1% | $259 / Sq Ft |
| 06/20/2020 06/20/20 | Off Market | $820,500 | -- | -- |
| 04/30/2018 04/30/18 | Sold | $592,000 | -0.5% | $191 / Sq Ft |
| 04/03/2018 04/03/18 | Pending | -- | -- | -- |
| 03/30/2018 03/30/18 | For Sale | $595,000 | 0.0% | $192 / Sq Ft |
| 03/19/2018 03/19/18 | Pending | -- | -- | -- |
| 03/16/2018 03/16/18 | For Sale | $595,000 | -- | $192 / Sq Ft |
Tax History Compared to Growth
Tax History
| Year | Tax Paid | Tax Assessment Tax Assessment Total Assessment is a certain percentage of the fair market value that is determined by local assessors to be the total taxable value of land and additions on the property. | Land | Improvement |
|---|---|---|---|---|
| 2024 | $11,184 | $927,710 | $281,000 | $646,710 |
| 2023 | $10,408 | $885,400 | $281,000 | $604,400 |
| 2022 | $9,261 | $777,880 | $251,000 | $526,880 |
| 2021 | $8,439 | $691,430 | $221,000 | $470,430 |
| 2020 | $7,142 | $580,410 | $221,000 | $359,410 |
| 2019 | $7,142 | $580,410 | $221,000 | $359,410 |
| 2018 | $6,617 | $575,410 | $216,000 | $359,410 |
| 2017 | $6,951 | $575,410 | $216,000 | $359,410 |
| 2016 | $6,918 | $573,910 | $216,000 | $357,910 |
| 2015 | $6,675 | $573,910 | $216,000 | $357,910 |
| 2014 | $6,442 | $555,140 | $211,000 | $344,140 |
Agents Affiliated with this Home
-
Sandra Marin
S
Seller's Agent in 2020
Sandra Marin
Golden Key Realty, LLC
(703) 981-7742
11 Total Sales
-
B
Buyer's Agent in 2020
Branden Woodbury
Redfin Corporation
-
Lou Ann Armstrong

Seller's Agent in 2018
Lou Ann Armstrong
RE/MAX Gateway, LLC
(703) 517-0006
6 in this area
88 Total Sales
Map
Source: Bright MLS
MLS Number: 1000274424
APN: 0181-02070017
- 10909 Knights Bridge Ct
- 10801 Mason Hunt Ct
- 1309 Murray Downs Way
- 10857 Hunter Gate Way
- 1403 Greenmont Ct
- 1522 Goldenrain Ct
- 11152 Forest Edge Dr
- 1432 Northgate Square Unit 32/11A
- 10602 Leesburg Pike
- 1423 Northgate Square Unit 1423-11C
- 10600 Leesburg Pike
- 10518 Leesburg Pike
- 1284 Cobble Pond Way
- 1321 Hunter Mill Rd
- 1413 Northgate Square Unit 13/2A
- 1550 Northgate Square Unit 12B
- 10505 Dunn Meadow Rd
- 1296 Newkirk Ct
- 1521 Northgate Square Unit 21-C
- 1540 Northgate Square Unit 1540-12C
