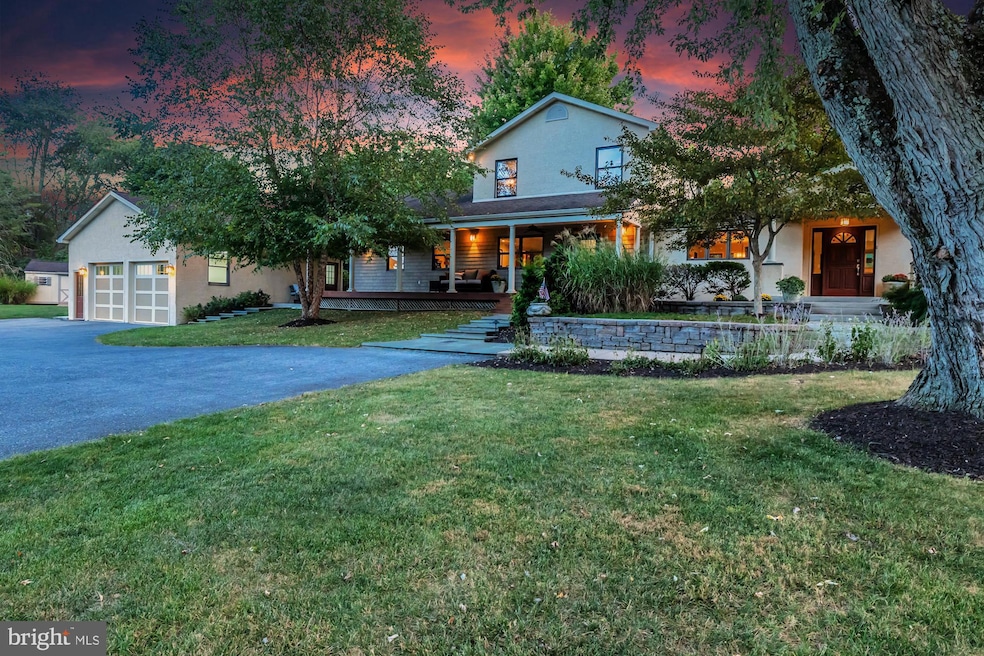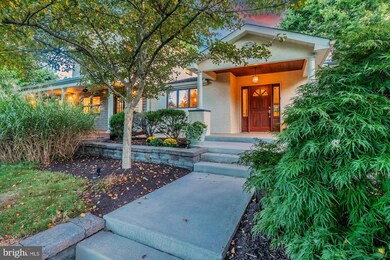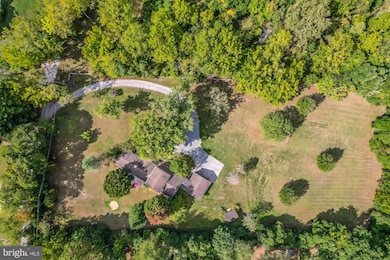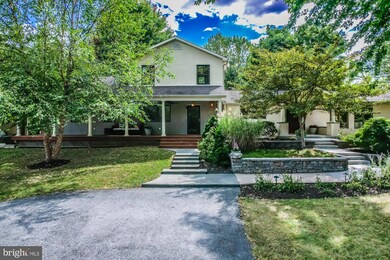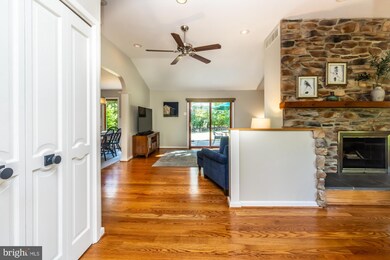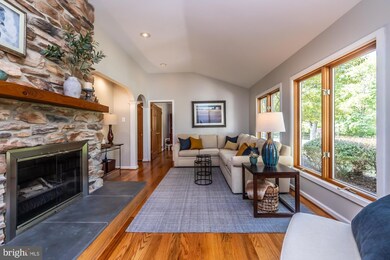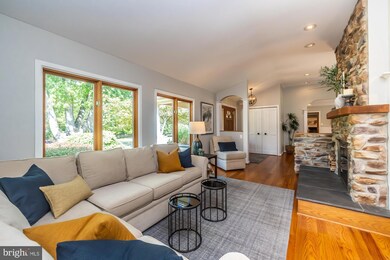
1329 Greenhill Rd West Chester, PA 19380
Highlights
- Second Kitchen
- Rambler Architecture
- No HOA
- East Goshen Elementary School Rated A
- 2 Fireplaces
- 4-minute walk to Hamlet Crest Park
About This Home
As of December 2024Craftsmanship abounds in this sprawling home, with a unique in-law suite setup and private second floor primary suite, all on a secluded 2.9 acre lot in a premium West Chester location! Immaculate hardscaping carries you from the driveway to the front door, where you arrive into the entry foyer. A rustic wood burning fireplace separates two gracious spaces, a formal living room area, and a family room with vaulted ceiling and access to the rear patio. Next to the family room is the eat-in kitchen and dining room which feature custom cabinetry, granite countertops and peninsula with stool seating and shaker style wainscoting around the dining area. Beyond the kitchen, a large laundry/mud room with exterior entrance separates the main house from the in-law suite. Currently used as an office, the bedroom for the in-law suite features large double closets and direct access to the great room as well as its own ensuite full bathroom. Inside the great room, you will find a full kitchen, dining space, and large living room with gas fireplace, side entrance to garage, and rear exit to a private patio area. Upstairs is the private primary suite, featuring custom shadowbox wainscoting, a nook for a reading or office space, and the primary bath with 6' soaking tub. On the other side of the home you will find the remaining two bedrooms and an additional full bath. Site finished hardwood floors flow throughout the first and second floor. The fully finished basement offers two more living spaces, as well as additional storage. 2.9 acres surround the home, offering mature landscaping and near complete privacy. The oversized 2 car garage is connected to the house through a breezeway and offers direct access to the in-law suite or to the main house front door across the beautifully constructed front porch with IPE Brazilian hardwood decking. This home is located in a very desirable area just minutes from West Chester Borough with easy access to thoroughfares including route 202 and 352. Schedule your tour today!
Last Agent to Sell the Property
Keller Williams Real Estate -Exton License #RS275319

Home Details
Home Type
- Single Family
Est. Annual Taxes
- $7,886
Year Built
- Built in 1957
Lot Details
- 2.9 Acre Lot
- Property is zoned R2, Low Density Suburban Residential
Parking
- 2 Car Direct Access Garage
- Front Facing Garage
Home Design
- Rambler Architecture
- Active Radon Mitigation
- Stucco
Interior Spaces
- 3,339 Sq Ft Home
- Property has 2 Levels
- 2 Fireplaces
- Second Kitchen
- Finished Basement
Bedrooms and Bathrooms
- In-Law or Guest Suite
Utilities
- Forced Air Heating and Cooling System
- Ductless Heating Or Cooling System
- Heating System Uses Oil
- Heat Pump System
- Back Up Oil Heat Pump System
- Radiant Heating System
- Well
- Electric Water Heater
- On Site Septic
Community Details
- No Home Owners Association
Listing and Financial Details
- Tax Lot 0007
- Assessor Parcel Number 53-01 -0007
Ownership History
Purchase Details
Home Financials for this Owner
Home Financials are based on the most recent Mortgage that was taken out on this home.Purchase Details
Map
Similar Homes in West Chester, PA
Home Values in the Area
Average Home Value in this Area
Purchase History
| Date | Type | Sale Price | Title Company |
|---|---|---|---|
| Special Warranty Deed | $905,000 | None Listed On Document | |
| Deed | $175,000 | -- |
Property History
| Date | Event | Price | Change | Sq Ft Price |
|---|---|---|---|---|
| 12/12/2024 12/12/24 | Sold | $905,000 | -2.2% | $271 / Sq Ft |
| 11/19/2024 11/19/24 | Pending | -- | -- | -- |
| 11/17/2024 11/17/24 | Price Changed | $925,000 | -2.6% | $277 / Sq Ft |
| 10/16/2024 10/16/24 | Price Changed | $950,000 | -3.6% | $285 / Sq Ft |
| 09/28/2024 09/28/24 | For Sale | $985,000 | -- | $295 / Sq Ft |
Tax History
| Year | Tax Paid | Tax Assessment Tax Assessment Total Assessment is a certain percentage of the fair market value that is determined by local assessors to be the total taxable value of land and additions on the property. | Land | Improvement |
|---|---|---|---|---|
| 2024 | $7,886 | $274,420 | $85,670 | $188,750 |
| 2023 | $7,886 | $274,420 | $85,670 | $188,750 |
| 2022 | $7,646 | $274,420 | $85,670 | $188,750 |
| 2021 | $7,536 | $274,420 | $85,670 | $188,750 |
| 2020 | $7,487 | $274,420 | $85,670 | $188,750 |
| 2019 | $7,380 | $274,420 | $85,670 | $188,750 |
| 2018 | $7,218 | $274,420 | $85,670 | $188,750 |
| 2017 | $7,057 | $274,420 | $85,670 | $188,750 |
| 2016 | $6,330 | $274,420 | $85,670 | $188,750 |
| 2015 | $6,330 | $274,420 | $85,670 | $188,750 |
| 2014 | $6,330 | $274,420 | $85,670 | $188,750 |
Source: Bright MLS
MLS Number: PACT2074736
APN: 53-001-0007.0000
- 1655 Yardley Ct
- 1713 Yardley Dr
- 1736 Yardley Dr
- 1218 Waterford Rd
- 1211 Waterford Rd
- 1344 Morstein Rd Unit A
- 1215 Youngs Rd
- 1342 Morstein Rd
- 1124 Nottingham Dr
- 507 Cork Cir
- 1069 E Boot Rd
- 1053 E Boot Rd
- 646 Heatherton Ln
- 364 Galway Dr
- 1061 Kennett Way
- 383 Eaton Way
- 108 Longford Rd
- 535 Franklin Way
- 1353 Troon Ln
- 491 Eaton Way
