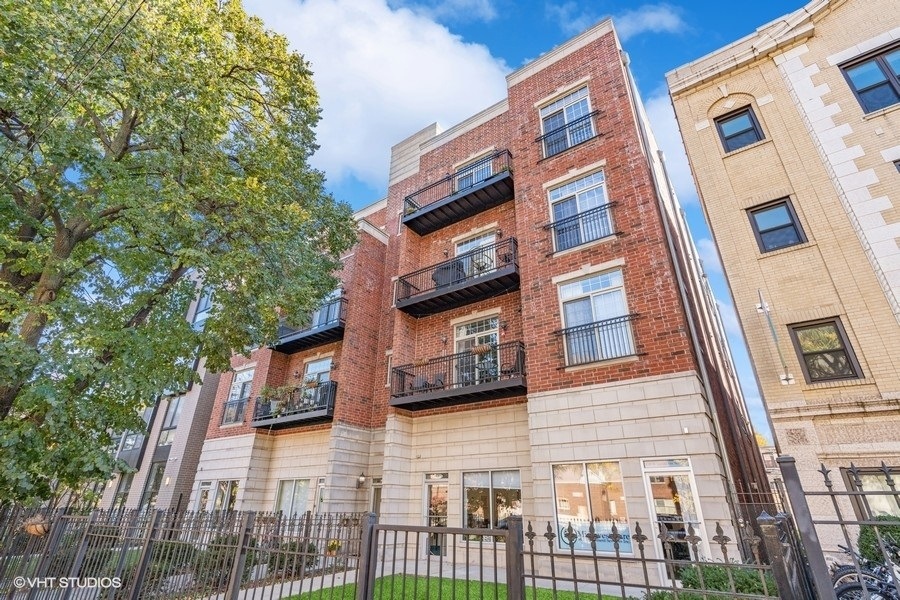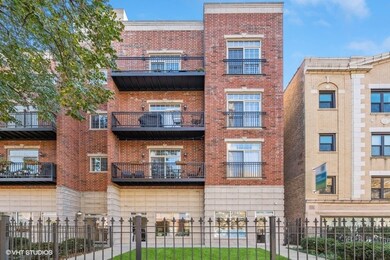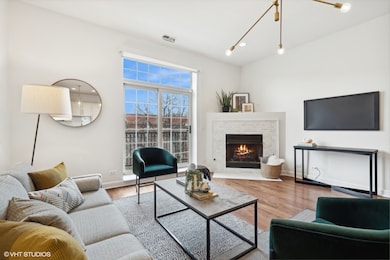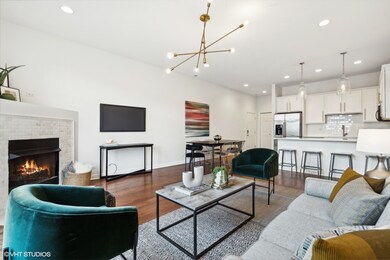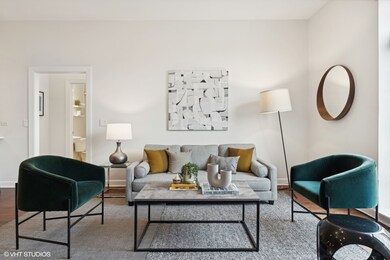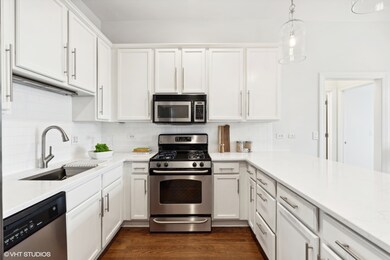
1329 W Loyola Ave Unit 4A Chicago, IL 60626
Rogers Park NeighborhoodHighlights
- Penthouse
- 4-minute walk to Loyola Station
- Sundeck
- Wood Flooring
- Whirlpool Bathtub
- Elevator
About This Home
As of April 2024WELCOME TO THE NORTHWEST PENTHOUSE AT 1329 W LOYOLA!! This exquisite 2 - bedroom, 2 - bathroom condo boasts breathtaking north and west-facing views, offering a tranquil retreat amidst the bustling city. Upon entry to this condo, you're greeted by elegant hardwood floors, custom lighting and soaring ceilings that create a relaxing environment of sophistication and comfort. The open concept living space is perfect for entertaining allowing for multiple furniture configurations. Plus, your private balcony off the living room is perfect to unwind with the treetop views. The spacious kitchen is a chef's dream, featuring quartz countertops, expansive cabinets, and stainless-steel appliances. The split floor plan provides privacy and convenience, with a sunny second bedroom offering two exposures and treetop views, ideal as a sleeping or office space. The secluded primary suite is a true haven, with a king-sized bed, an optimized walk-in closet, and a sunny bathroom boasting dual vanity, soaking tub, & separate shower - the epitome of relaxation and luxury. The large utility room allows for the stacked washer and dryer, the mechanicals, and a bit of storage - plus the new furnace was installed in 2024, ensuring comfort and efficiency for years to come. One garage parking space and 5x5 storage unit is included. This boutique elevator building has a common rooftop deck with expansive views of the Chicago skyline! Enjoy everything that Rogers Park has to offer - minutes from public transportation, Loyola University, Lake Michigan, shopping, dining and entertainment. Make 1329 W Loyola 4A your home!
Last Agent to Sell the Property
Keller Williams ONEChicago License #471019102 Listed on: 03/06/2024

Property Details
Home Type
- Condominium
Est. Annual Taxes
- $6,598
Year Built
- Built in 2006
HOA Fees
- $396 Monthly HOA Fees
Parking
- 1 Car Detached Garage
- Garage Door Opener
- Parking Included in Price
Home Design
- Penthouse
- Brick Exterior Construction
- Rubber Roof
- Concrete Perimeter Foundation
Interior Spaces
- 1,160 Sq Ft Home
- 4-Story Property
- Gas Log Fireplace
- Entrance Foyer
- Living Room with Fireplace
- Combination Dining and Living Room
- Storage
- Wood Flooring
- Intercom
Kitchen
- Range
- Microwave
- Dishwasher
- Stainless Steel Appliances
- Disposal
Bedrooms and Bathrooms
- 2 Bedrooms
- 2 Potential Bedrooms
- Walk-In Closet
- 2 Full Bathrooms
- Dual Sinks
- Whirlpool Bathtub
- Separate Shower
Laundry
- Laundry in unit
- Dryer
- Washer
Outdoor Features
- Balcony
Schools
- Kilmer Elementary School
- Sullivan High School
Utilities
- Forced Air Heating and Cooling System
- Heating System Uses Natural Gas
- Individual Controls for Heating
- Lake Michigan Water
Community Details
Overview
- Association fees include water, insurance, exterior maintenance, scavenger, snow removal, internet
- 11 Units
- Scott Campbell Association, Phone Number (773) 484-7755
- Property managed by Robie Mgmt
Amenities
- Sundeck
- Common Area
- Elevator
- Community Storage Space
Pet Policy
- Dogs and Cats Allowed
Security
- Resident Manager or Management On Site
- Carbon Monoxide Detectors
Ownership History
Purchase Details
Purchase Details
Home Financials for this Owner
Home Financials are based on the most recent Mortgage that was taken out on this home.Purchase Details
Home Financials for this Owner
Home Financials are based on the most recent Mortgage that was taken out on this home.Purchase Details
Home Financials for this Owner
Home Financials are based on the most recent Mortgage that was taken out on this home.Purchase Details
Home Financials for this Owner
Home Financials are based on the most recent Mortgage that was taken out on this home.Similar Homes in Chicago, IL
Home Values in the Area
Average Home Value in this Area
Purchase History
| Date | Type | Sale Price | Title Company |
|---|---|---|---|
| Quit Claim Deed | -- | None Listed On Document | |
| Quit Claim Deed | -- | None Listed On Document | |
| Warranty Deed | $426,000 | Chicago Title | |
| Warranty Deed | $283,000 | Chicago Title | |
| Warranty Deed | $230,000 | Chicago Title Insurance Co | |
| Deed | $365,000 | Cti |
Mortgage History
| Date | Status | Loan Amount | Loan Type |
|---|---|---|---|
| Previous Owner | $222,000 | New Conventional | |
| Previous Owner | $252,000 | New Conventional | |
| Previous Owner | $268,850 | New Conventional | |
| Previous Owner | $184,000 | New Conventional | |
| Previous Owner | $110,000 | New Conventional |
Property History
| Date | Event | Price | Change | Sq Ft Price |
|---|---|---|---|---|
| 04/05/2024 04/05/24 | Sold | $426,000 | +6.5% | $367 / Sq Ft |
| 03/12/2024 03/12/24 | Pending | -- | -- | -- |
| 03/06/2024 03/06/24 | For Sale | $400,000 | +41.3% | $345 / Sq Ft |
| 07/29/2016 07/29/16 | Sold | $283,000 | -5.5% | $202 / Sq Ft |
| 06/16/2016 06/16/16 | Pending | -- | -- | -- |
| 05/31/2016 05/31/16 | For Sale | $299,500 | +30.2% | $214 / Sq Ft |
| 11/26/2013 11/26/13 | Sold | $230,000 | -6.1% | $164 / Sq Ft |
| 11/01/2013 11/01/13 | Pending | -- | -- | -- |
| 09/27/2013 09/27/13 | Price Changed | $245,000 | -3.2% | $175 / Sq Ft |
| 09/19/2013 09/19/13 | Price Changed | $253,000 | -2.3% | $181 / Sq Ft |
| 09/03/2013 09/03/13 | Price Changed | $259,000 | -3.7% | $185 / Sq Ft |
| 08/19/2013 08/19/13 | Price Changed | $269,000 | -10.0% | $192 / Sq Ft |
| 08/16/2013 08/16/13 | For Sale | $299,000 | 0.0% | $214 / Sq Ft |
| 06/23/2013 06/23/13 | Pending | -- | -- | -- |
| 06/19/2013 06/19/13 | For Sale | $299,000 | -- | $214 / Sq Ft |
Tax History Compared to Growth
Tax History
| Year | Tax Paid | Tax Assessment Tax Assessment Total Assessment is a certain percentage of the fair market value that is determined by local assessors to be the total taxable value of land and additions on the property. | Land | Improvement |
|---|---|---|---|---|
| 2024 | $6,768 | $31,069 | $2,173 | $28,896 |
| 2023 | $6,598 | $32,080 | $2,141 | $29,939 |
| 2022 | $6,598 | $32,080 | $2,141 | $29,939 |
| 2021 | $6,451 | $32,078 | $2,140 | $29,938 |
| 2020 | $5,070 | $22,757 | $1,588 | $21,169 |
| 2019 | $5,110 | $25,435 | $1,588 | $23,847 |
| 2018 | $5,024 | $25,435 | $1,588 | $23,847 |
| 2017 | $3,907 | $18,151 | $1,421 | $16,730 |
| 2016 | $3,135 | $18,151 | $1,421 | $16,730 |
| 2015 | $3,326 | $18,151 | $1,421 | $16,730 |
| 2014 | $4,530 | $24,414 | $1,379 | $23,035 |
| 2013 | $4,440 | $24,414 | $1,379 | $23,035 |
Agents Affiliated with this Home
-
Benjamin Turbow

Seller's Agent in 2024
Benjamin Turbow
Keller Williams ONEChicago
(312) 944-8900
7 in this area
113 Total Sales
-
Sally Kats

Buyer's Agent in 2024
Sally Kats
Baird Warner
(773) 655-4106
6 in this area
59 Total Sales
-
Mario Greco

Seller's Agent in 2016
Mario Greco
Compass
(773) 255-6562
9 in this area
1,107 Total Sales
-
Gina Dunning

Buyer's Agent in 2016
Gina Dunning
Baird Warner
(312) 437-8140
22 Total Sales
-
N
Seller's Agent in 2013
Noah Seidenberg
Coldwell Banker Realty
-
Robbin Frey

Buyer's Agent in 2013
Robbin Frey
Compass
(773) 443-5447
31 Total Sales
Map
Source: Midwest Real Estate Data (MRED)
MLS Number: 11993898
APN: 11-32-320-028-1013
- 6711 N Lakewood Ave Unit 2N
- 6455 N Bosworth Ave Unit 2
- 6351 N Glenwood Ave Unit 1S
- 1251 W Columbia Ave
- 6723 N Greenview Ave
- 1254 W Columbia Ave Unit 3W
- 1311 W Pratt Blvd Unit 2
- 6329 N Wayne Ave Unit 3N
- 6743 N Greenview Ave
- 6620 N Ashland Ave Unit 1
- 1539 W Devon Ave
- 6337 N Magnolia Ave Unit 2
- 6812 N Wayne Ave Unit 1G
- 1252 W Pratt Blvd Unit 2
- 1513 W Highland Ave
- 6316 N Magnolia Ave
- 1542 W Highland Ave
- 6811 N Greenview Ave Unit 2
- 6815 N Lakewood Ave Unit 3S
- 1238 W Pratt Blvd Unit 1A
