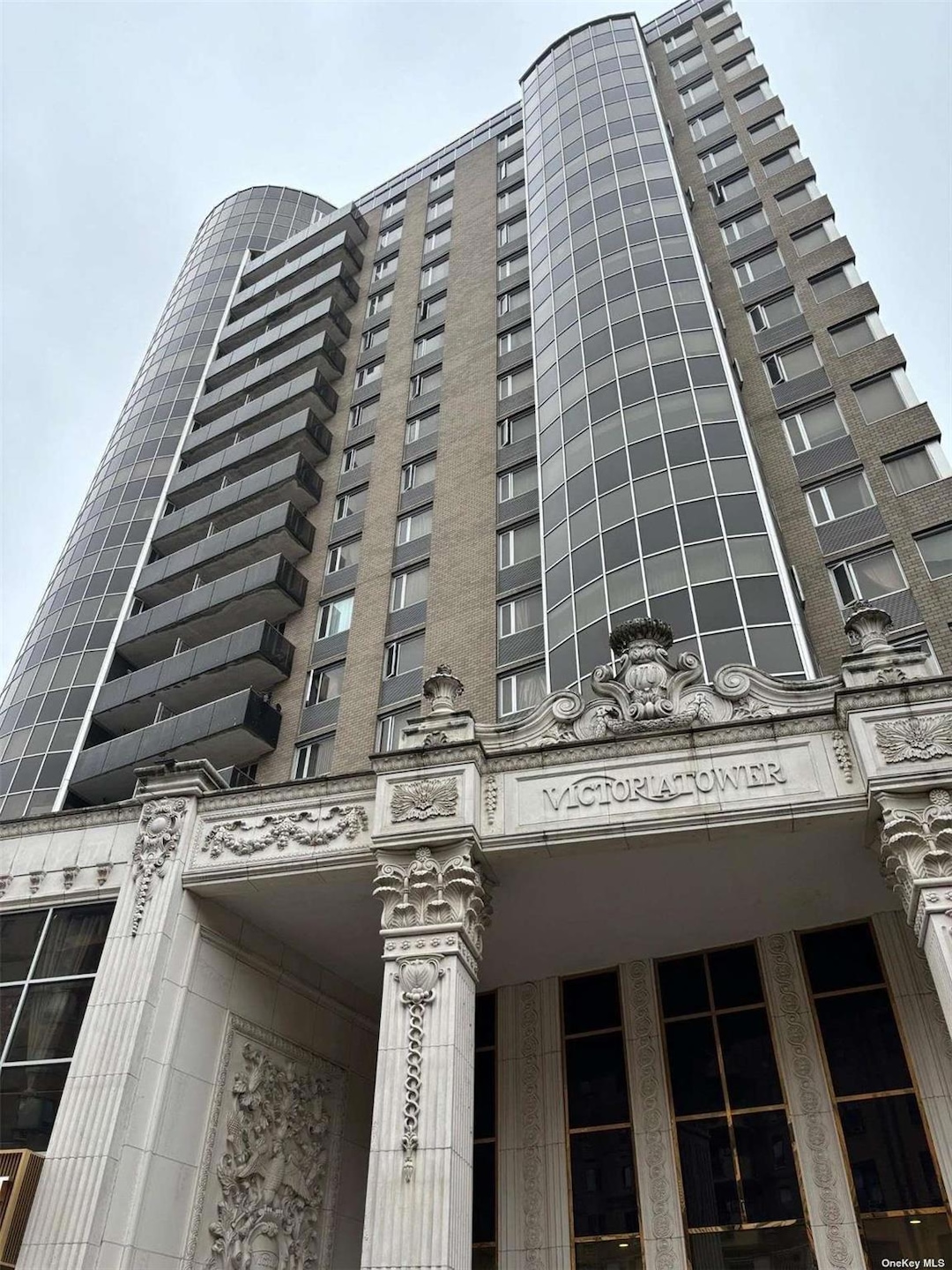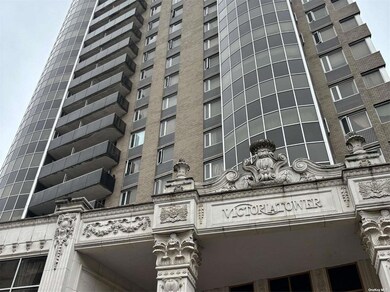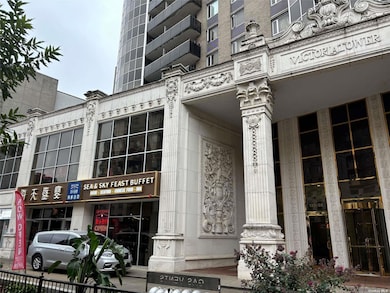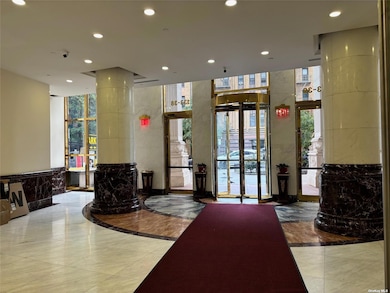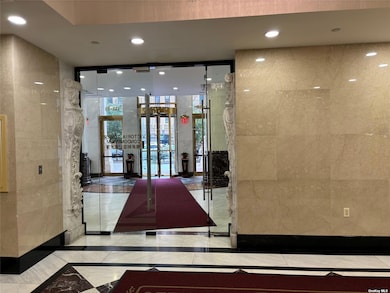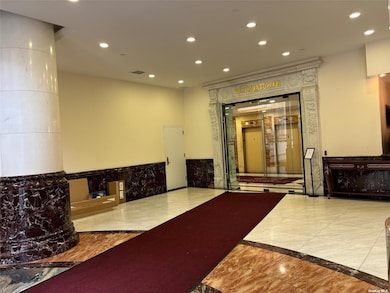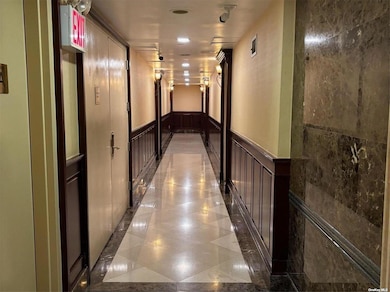Victoria Tower 133-38 Sanford Ave Unit 9C Flushing, NY 11355
Flushing NeighborhoodEstimated payment $7,160/month
Highlights
- Doorman
- 5-minute walk to Flushing-Main Street
- Wood Flooring
- P.S. 120 - Queens Rated A-
- Property is near public transit
- End Unit
About This Home
In downtown Flushing, Luxury young building, corner apartment, walking distance to #7 train, LIRR, buses, shops, restaurants, banks, library, Queens botanical Garden, etc. 24 hour doorman, open kitchen, Top of line appliances., Additional information: Appearance:excellent,Interior Features:Lr/Dr
Listing Agent
Selected First Realty Corp Brokerage Phone: 718-461-2511 License #40LI0935466 Listed on: 09/28/2024
Property Details
Home Type
- Condominium
Est. Annual Taxes
- $6,810
Year Built
- Built in 2004
HOA Fees
- $994 Monthly HOA Fees
Home Design
- Brick Exterior Construction
Interior Spaces
- 1,380 Sq Ft Home
- Wood Flooring
- Basement Fills Entire Space Under The House
Bedrooms and Bathrooms
- 2 Bedrooms
- En-Suite Primary Bedroom
- 2 Full Bathrooms
Location
- Property is near public transit
- Property is near schools
- Property is near shops
Schools
- JHS 189 Daniel Carter Beard Middle School
- John Bowne High School
Utilities
- Central Air
- Heating Available
- Gas Water Heater
Additional Features
- Balcony
- End Unit
Listing and Financial Details
- Legal Lot and Block 1133 / 5121
- Assessor Parcel Number 05121-1112
Community Details
Overview
- Association fees include exterior maintenance, sewer, snow removal, trash, gas, hot water
- Victoria Tower
- 21-Story Property
Amenities
- Doorman
- Laundry Facilities
- Elevator
Recreation
- Park
Pet Policy
- Dogs Allowed
Map
About Victoria Tower
Home Values in the Area
Average Home Value in this Area
Tax History
| Year | Tax Paid | Tax Assessment Tax Assessment Total Assessment is a certain percentage of the fair market value that is determined by local assessors to be the total taxable value of land and additions on the property. | Land | Improvement |
|---|---|---|---|---|
| 2025 | $8,485 | $68,656 | $17,726 | $50,930 |
| 2024 | $8,485 | $67,871 | $17,726 | $50,145 |
| 2023 | $6,941 | $67,581 | $17,726 | $49,855 |
| 2022 | $5,207 | $66,090 | $17,726 | $48,364 |
| 2021 | $3,587 | $62,207 | $17,726 | $44,481 |
| 2020 | $2,480 | $73,916 | $17,726 | $56,190 |
| 2019 | $917 | $75,186 | $17,726 | $57,460 |
| 2018 | $924 | $65,102 | $17,726 | $47,376 |
| 2017 | $3,834 | $64,595 | $17,726 | $46,869 |
| 2016 | $937 | $64,595 | $17,726 | $46,869 |
| 2015 | $732 | $61,140 | $17,726 | $43,414 |
| 2014 | $732 | $59,691 | $16,206 | $43,485 |
Property History
| Date | Event | Price | List to Sale | Price per Sq Ft |
|---|---|---|---|---|
| 07/01/2025 07/01/25 | Price Changed | $1,060,000 | -6.0% | $768 / Sq Ft |
| 09/28/2024 09/28/24 | For Sale | $1,128,000 | -- | $817 / Sq Ft |
Purchase History
| Date | Type | Sale Price | Title Company |
|---|---|---|---|
| Deed | -- | -- | |
| Deed | -- | -- | |
| Deed | -- | -- | |
| Deed | $13,500,000 | -- | |
| Deed | $13,500,000 | -- | |
| Deed | $13,500,000 | -- |
Mortgage History
| Date | Status | Loan Amount | Loan Type |
|---|---|---|---|
| Open | $720,000 | Purchase Money Mortgage | |
| Closed | $720,000 | Purchase Money Mortgage |
Source: OneKey® MLS
MLS Number: L3581761
APN: 05121-1112
- 13338 Sanford Ave Unit 10D
- 13338 Sanford Ave Unit 11C
- 13338 Sanford Ave Unit 20B
- 133-38 Sanford Ave Unit 6G
- 133-38 Sanford Ave Unit 5
- 133-38 Sanford Ave Unit 6A
- 133-38 Sanford Ave Unit 21J
- 133-47 Sanford Ave Unit 6H
- 134-43 Maple Ave Unit 5B
- 134-43 Maple Ave Unit 2A
- 134-43 Maple Ave Unit 4D
- 133-17 Sanford Ave Unit 6N
- 136-05 Sanford Ave Unit 3
- 136-05 Sanford Ave Unit 6S
- 133-36 41st Rd Unit 6C
- 13446 Maple Ave Unit 1C
- 136-18 Maple Ave Unit 5E
- 134-54 Maple Ave Unit 5N
- 134-54 Maple Ave Unit 3W
- 134-54 Maple Ave Unit 2S
- 13338 Sanford Ave Unit 11C
- 136-18 Maple Ave Unit 16 A
- 136-18 Maple Ave Unit 5B
- 4235 Main St Unit 4-A
- 13235 Sanford Ave Unit 4
- 42-33 Kissena Blvd Unit 2A
- 132-30 Pople Ave Unit 3
- 13810 Franklin Ave Unit 11A
- 42-14 Union St Unit 3C
- 42-14 Union St Unit 1G
- 42-78 Main St Unit 6E
- 13680 41st Ave Unit 7B
- 41-40 Union St Unit 10P
- 39-16 Prince St Unit 9
- 39-16 Prince St Unit 7A
- 40-26 College Point Blvd Unit 18K
- 40-26 College Point Blvd Unit 8M
- 40-26 College Point Blvd
- 40-22 College Point Blvd Unit PH2K
- 133-27 39th Ave Unit 12S
