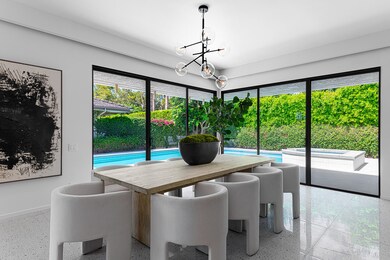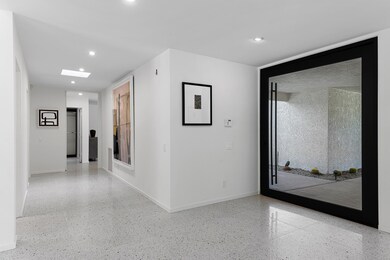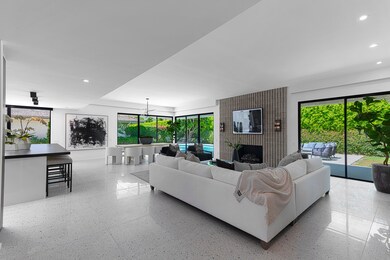
133 Columbia Dr Rancho Mirage, CA 92270
Springs Country Club NeighborhoodHighlights
- Golf Course Community
- Fitness Center
- Sauna
- Steam Room
- In Ground Pool
- Gated Community
About This Home
As of August 2022One of a kind in The Springs! This free-standing phase 9 Doral has all the elements you are looking for and it's GORGEOUS!The WOW factor begins at the huge glass pivoting front door. The impressive 12 x 7 honed quartz kitchen island seats 10 and is the perfect gathering place for friends and family. White lacquer uppers and espresso lower cabinets set the tone for this contemporary chef's kitchen. Features include a 6 burner, dual fuel Wolf range, 54'' Fisher Paykel built-in refrigeration and Gaggenau full height wine cooler. Large format Terrazzo porcelain tile flooring throughout gives the home a very sleek and desert feel. Level 5 smooth coat walls, Smart Home wiring and power roller shades elevates this home above and beyond! All bathrooms have been remodeled with designer inspired choices and the primary suite boasts a large soaker tub and dry sauna. Once outside, a large and very private yard greets you. The new concrete acid washed pool decking is the perfect backdrop for lounging and dining and showcases the large private pool, spa and fire pit! New Wi-Fi compatible pool equipment, and PebbleSheen finish seal the deal! This home is truly one for entertaining-having the utmost privacy in a compound-like setting. No waiting for contractors, supply chain issues, permitting and head aches! This one is all dialed in! This stunning home is located within the gates of The Springs and features a full range of luxury amenities for active and social lifestyle!
Home Details
Home Type
- Single Family
Est. Annual Taxes
- $21,280
Year Built
- Built in 1983
Lot Details
- 9,148 Sq Ft Lot
- Sprinkler System
HOA Fees
- $1,148 Monthly HOA Fees
Interior Spaces
- 2,908 Sq Ft Home
- 1-Story Property
- Gas Fireplace
- Great Room
- Living Room with Fireplace
- Breakfast Room
- Dining Area
- Sauna
- Tile Flooring
Kitchen
- Gas Range
- Range Hood
- Microwave
- Dishwasher
- Quartz Countertops
Bedrooms and Bathrooms
- 3 Bedrooms
- Remodeled Bathroom
Laundry
- Laundry Room
- Dryer
- Washer
Home Security
- Security System Leased
- Fire and Smoke Detector
Parking
- 2 Car Attached Garage
- Side by Side Parking
- Driveway
- Golf Cart Garage
Pool
- In Ground Pool
- Heated Spa
- In Ground Spa
- Outdoor Pool
Location
- Ground Level
Utilities
- Central Heating and Cooling System
- Sewer in Street
- Cable TV Available
Listing and Financial Details
- Assessor Parcel Number 688070005
Community Details
Overview
- Association fees include clubhouse, maintenance paid, insurance, earthquake insurance, cable TV
- Built by Trojan Properties
- The Springs Country Club Subdivision, Doral Floorplan
- On-Site Maintenance
- Planned Unit Development
Amenities
- Steam Room
- Sauna
- Clubhouse
- Meeting Room
Recreation
- Golf Course Community
- Tennis Courts
- Pickleball Courts
- Bocce Ball Court
- Fitness Center
Security
- Resident Manager or Management On Site
- 24 Hour Access
- Gated Community
Ownership History
Purchase Details
Home Financials for this Owner
Home Financials are based on the most recent Mortgage that was taken out on this home.Purchase Details
Home Financials for this Owner
Home Financials are based on the most recent Mortgage that was taken out on this home.Purchase Details
Purchase Details
Purchase Details
Similar Homes in Rancho Mirage, CA
Home Values in the Area
Average Home Value in this Area
Purchase History
| Date | Type | Sale Price | Title Company |
|---|---|---|---|
| Grant Deed | $1,620,000 | Orange Coast Title | |
| Grant Deed | $779,000 | Orange Coast Title | |
| Quit Claim Deed | -- | None Available | |
| Interfamily Deed Transfer | -- | None Available | |
| Interfamily Deed Transfer | -- | None Available | |
| Grant Deed | $330,000 | Orange Coast Title |
Mortgage History
| Date | Status | Loan Amount | Loan Type |
|---|---|---|---|
| Previous Owner | $545,000 | Purchase Money Mortgage | |
| Previous Owner | $545,000 | New Conventional |
Property History
| Date | Event | Price | Change | Sq Ft Price |
|---|---|---|---|---|
| 06/18/2025 06/18/25 | For Sale | $1,795,000 | +10.8% | $617 / Sq Ft |
| 08/24/2022 08/24/22 | Sold | $1,620,000 | -4.4% | $557 / Sq Ft |
| 08/17/2022 08/17/22 | Pending | -- | -- | -- |
| 07/21/2022 07/21/22 | For Sale | $1,695,000 | +117.6% | $583 / Sq Ft |
| 01/28/2022 01/28/22 | Sold | $779,000 | +99900.0% | $268 / Sq Ft |
| 01/12/2022 01/12/22 | Pending | -- | -- | -- |
| 01/12/2022 01/12/22 | For Sale | $779 | -- | $0 / Sq Ft |
Tax History Compared to Growth
Tax History
| Year | Tax Paid | Tax Assessment Tax Assessment Total Assessment is a certain percentage of the fair market value that is determined by local assessors to be the total taxable value of land and additions on the property. | Land | Improvement |
|---|---|---|---|---|
| 2025 | $21,280 | $1,719,156 | $519,991 | $1,199,165 |
| 2023 | $21,280 | $1,620,000 | $490,000 | $1,130,000 |
| 2022 | $10,305 | $745,000 | $220,000 | $525,000 |
| 2021 | $6,895 | $496,509 | $124,118 | $372,391 |
| 2020 | $6,548 | $491,419 | $122,846 | $368,573 |
| 2019 | $6,438 | $481,785 | $120,438 | $361,347 |
| 2018 | $6,322 | $472,339 | $118,077 | $354,262 |
| 2017 | $6,231 | $463,078 | $115,762 | $347,316 |
| 2016 | $6,056 | $453,999 | $113,493 | $340,506 |
| 2015 | $5,846 | $447,183 | $111,790 | $335,393 |
| 2014 | $5,686 | $429,000 | $107,000 | $322,000 |
Agents Affiliated with this Home
-
Daniel Ferretti

Seller's Agent in 2025
Daniel Ferretti
Equity Union
(760) 668-4447
35 in this area
165 Total Sales
-
Encore Premier Group

Seller's Agent in 2022
Encore Premier Group
Bennion Deville Homes
(760) 328-8898
158 in this area
311 Total Sales
-
C
Seller's Agent in 2022
Carol Graff-Radford
Bennion Deville Homes
-
Leslee Effler
L
Seller Co-Listing Agent in 2022
Leslee Effler
Bennion Deville Homes
(714) 222-0199
89 in this area
123 Total Sales
-
U
Buyer's Agent in 2022
Unknown Member
Map
Source: Greater Palm Springs Multiple Listing Service
MLS Number: 219082171
APN: 688-070-005






