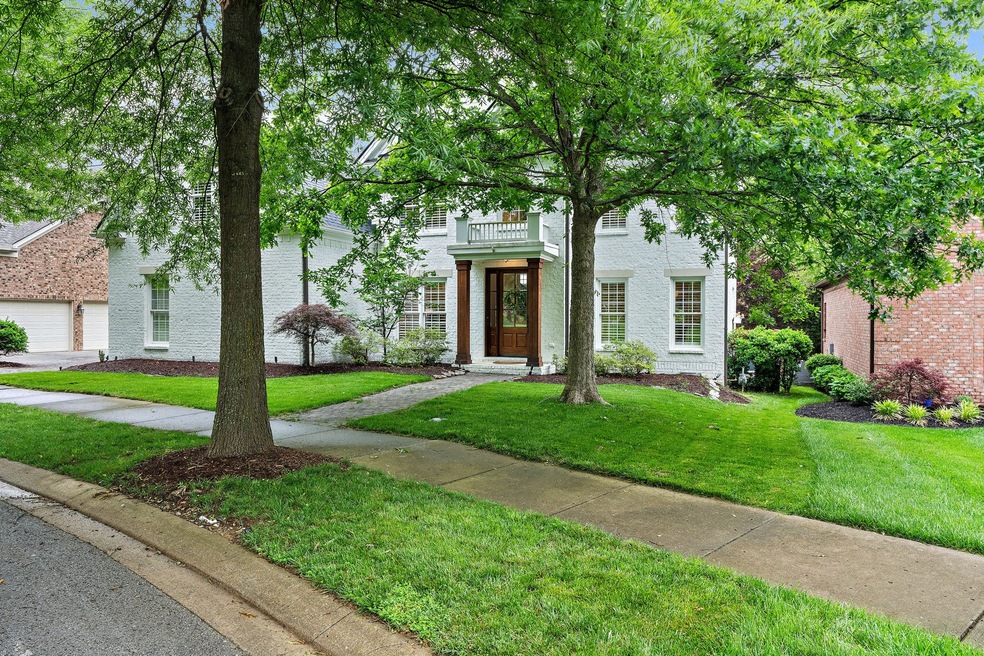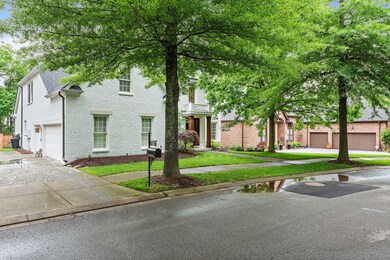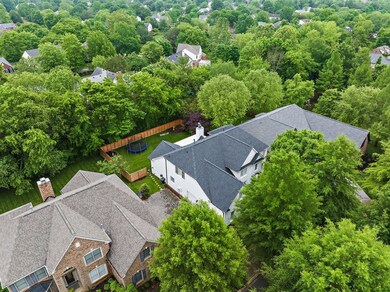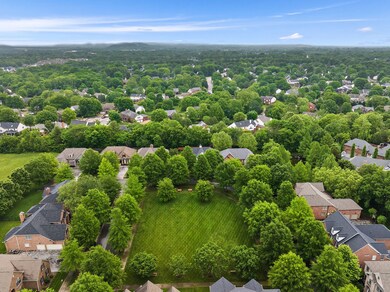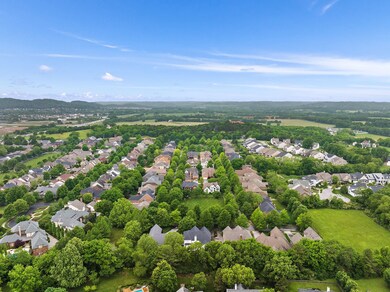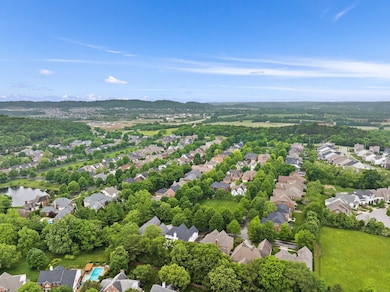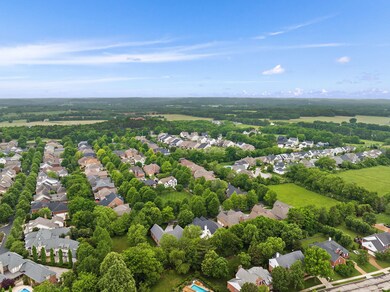
133 Cornerstone Cir Franklin, TN 37064
West Harpeth NeighborhoodHighlights
- Traditional Architecture
- 2 Fireplaces
- Cooling Available
- Walnut Grove Elementary School Rated A
- 3 Car Attached Garage
- Patio
About This Home
As of July 2024Welcome to this elegant and timeless home in the heart of Franklin in Cornerstone neighborhood. The neighborhood now has sidewalks that will take you all the way into downtown Franklin. This stately residence is a perfect blend of classic charm and modern amenities. It features a painted white brick facade that exdudes Southern sophistication. This Turnberry Buckingham floorplan offers a formal office, dining room, primary bedroom downstairs. The family room has a beautiful stone fireplace that offers and inviting gathering space off of the kitchen. If you prefer outdoor gathering, enjoy the beautiful covered porch and fireplace off of the kitchen. The outdoor covered porch is great for outdoor entertaining and relaxing. The yard is fully irrigated and has a fenced back yard. Upstairs has an extra-large bonus room and unfinished storage off of the bonus room. OPEN HOUSE Sun 5/26 2-4PM
Last Agent to Sell the Property
Onward Real Estate Brokerage Phone: 6157728488 License #359678 Listed on: 05/08/2024

Last Buyer's Agent
NONMLS NONMLS
License #2211
Home Details
Home Type
- Single Family
Est. Annual Taxes
- $2,929
Year Built
- Built in 2005
Lot Details
- 10,454 Sq Ft Lot
- Lot Dimensions are 56 x 147
- Back Yard Fenced
- Level Lot
HOA Fees
- $72 Monthly HOA Fees
Parking
- 3 Car Attached Garage
- Garage Door Opener
Home Design
- Traditional Architecture
- Brick Exterior Construction
- Shingle Roof
Interior Spaces
- 3,466 Sq Ft Home
- Property has 1 Level
- Ceiling Fan
- 2 Fireplaces
- Gas Fireplace
- Crawl Space
Kitchen
- Dishwasher
- Disposal
Flooring
- Carpet
- Tile
Bedrooms and Bathrooms
- 4 Bedrooms | 1 Main Level Bedroom
Outdoor Features
- Patio
Schools
- Walnut Grove Elementary School
- Grassland Middle School
- Franklin High School
Utilities
- Cooling Available
- Heating System Uses Natural Gas
Community Details
- Association fees include ground maintenance
- Cornerstone Subdivision
Listing and Financial Details
- Assessor Parcel Number 094064L E 01800 00005064L
Ownership History
Purchase Details
Home Financials for this Owner
Home Financials are based on the most recent Mortgage that was taken out on this home.Purchase Details
Home Financials for this Owner
Home Financials are based on the most recent Mortgage that was taken out on this home.Purchase Details
Purchase Details
Home Financials for this Owner
Home Financials are based on the most recent Mortgage that was taken out on this home.Purchase Details
Similar Homes in Franklin, TN
Home Values in the Area
Average Home Value in this Area
Purchase History
| Date | Type | Sale Price | Title Company |
|---|---|---|---|
| Warranty Deed | $1,150,000 | Hale Title And Escrow | |
| Interfamily Deed Transfer | -- | Chapman & Rosenthal Ttl Inc | |
| Interfamily Deed Transfer | -- | None Available | |
| Special Warranty Deed | $473,202 | Rudy Title | |
| Special Warranty Deed | $133,900 | None Available |
Mortgage History
| Date | Status | Loan Amount | Loan Type |
|---|---|---|---|
| Open | $200,000 | Credit Line Revolving | |
| Previous Owner | $274,000 | New Conventional | |
| Previous Owner | $310,000 | New Conventional | |
| Previous Owner | $378,526 | FHA | |
| Previous Owner | $378,561 | Purchase Money Mortgage | |
| Previous Owner | $35,165 | Construction |
Property History
| Date | Event | Price | Change | Sq Ft Price |
|---|---|---|---|---|
| 07/12/2024 07/12/24 | Sold | $1,150,000 | -1.3% | $332 / Sq Ft |
| 05/27/2024 05/27/24 | Pending | -- | -- | -- |
| 05/08/2024 05/08/24 | For Sale | $1,165,000 | -- | $336 / Sq Ft |
Tax History Compared to Growth
Tax History
| Year | Tax Paid | Tax Assessment Tax Assessment Total Assessment is a certain percentage of the fair market value that is determined by local assessors to be the total taxable value of land and additions on the property. | Land | Improvement |
|---|---|---|---|---|
| 2024 | $2,929 | $135,825 | $32,500 | $103,325 |
| 2023 | $2,929 | $135,825 | $32,500 | $103,325 |
| 2022 | $2,929 | $135,825 | $32,500 | $103,325 |
| 2021 | $2,929 | $135,825 | $32,500 | $103,325 |
| 2020 | $3,076 | $119,350 | $22,500 | $96,850 |
| 2019 | $3,076 | $119,350 | $22,500 | $96,850 |
| 2018 | $2,992 | $119,350 | $22,500 | $96,850 |
| 2017 | $2,969 | $119,350 | $22,500 | $96,850 |
| 2016 | $0 | $119,350 | $22,500 | $96,850 |
| 2015 | -- | $98,275 | $20,000 | $78,275 |
| 2014 | -- | $98,275 | $20,000 | $78,275 |
Agents Affiliated with this Home
-
Kristee Dickson

Seller's Agent in 2024
Kristee Dickson
Onward Real Estate
(615) 772-8488
2 in this area
42 Total Sales
-
N
Buyer's Agent in 2024
NONMLS NONMLS
Map
Source: Realtracs
MLS Number: 2649833
APN: 064L-E-018.00
- 203 Cornerstone Ln
- 120 Tyne Dr
- 312 Millhouse Dr
- 1422 Primrose Ln
- 264 Wrennewood Ln
- 252 Wrennewood Ln
- 215 Wrennewood Ln
- 502 Sharpe Dr
- 232 Wrennewood Ln
- 238 Bishops Gate Dr
- 4040 Penfield Dr
- 4044 Penfield Dr
- 5029 Owenruth Dr
- 3145 Vera Valley Rd
- 4060 Penfield Dr
- 3031 Cleaver St
- 7109 Bolton St
- 7181 Bolton St
- 7169 Bolton St
- 7163 Bolton St
