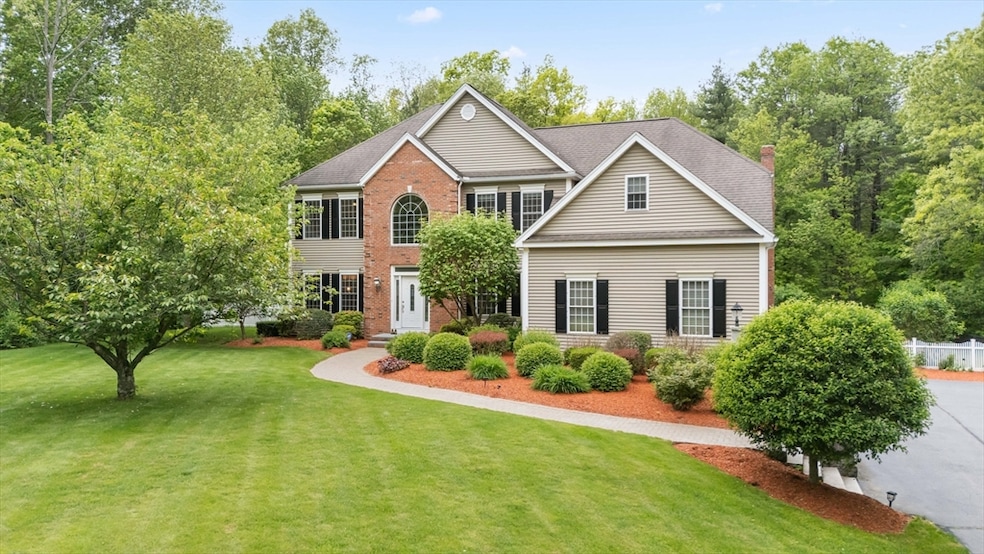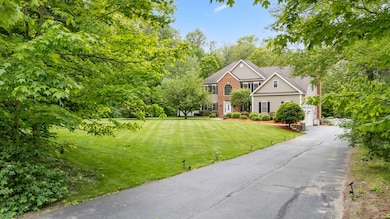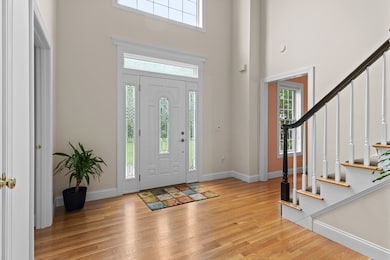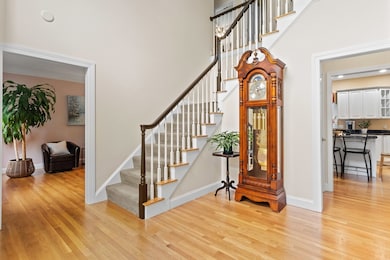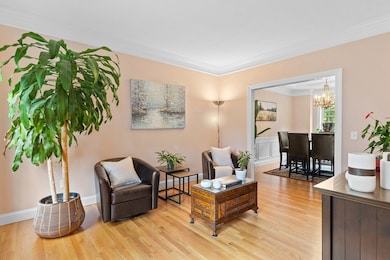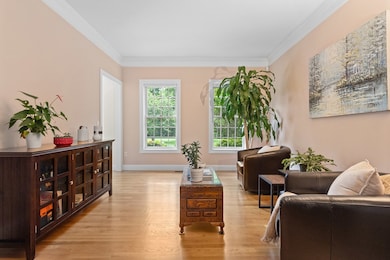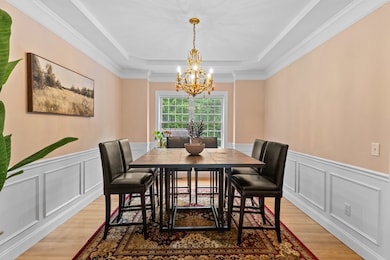
133 N Main St West Boylston, MA 01583
Outlying West Boylston NeighborhoodEstimated payment $5,937/month
Highlights
- Golf Course Community
- Medical Services
- 4.7 Acre Lot
- Community Stables
- Heated In Ground Pool
- Colonial Architecture
About This Home
Welcome to 133 N. Main St.; where timeless craftsmanship meets modern living. This meticulously maintained home features a grand two-story foyer, four spacious bedrooms, and 2.5 beautifully renovated bathrooms. Sunken living room boasts vaulted ceilings, a cozy fireplace, and abundant natural light. The luxurious primary suite offers a generous bedroom, two large walk-in closets, and a spa-like en-suite. High-end finishes adorn the flexible floor plan, while the oversized two-car garage includes EV charging, ample storage and access to the home through the mud room with ample built in storage & laundry. Nestled on nearly 5 private acres, enjoy a fully fenced 1/3-acre backyard with a heated saltwater pool, new solar cover & pump, plus a spacious deck and patio. The walk-out basement presents exciting potential. Located near the rail trail, historic Old Stone Church & top-rated schools, a minute to I-190. A perfect blend of elegance, efficiency, and lifestyle..this home is a must-see!
Home Details
Home Type
- Single Family
Est. Annual Taxes
- $12,142
Year Built
- Built in 2003 | Remodeled
Lot Details
- 4.7 Acre Lot
- Near Conservation Area
- Fenced Yard
- Fenced
- Landscaped Professionally
- Level Lot
- Cleared Lot
- Wooded Lot
Parking
- 2 Car Attached Garage
- Open Parking
- Off-Street Parking
Home Design
- Colonial Architecture
- Frame Construction
- Shingle Roof
- Concrete Perimeter Foundation
Interior Spaces
- 2,938 Sq Ft Home
- Wainscoting
- Insulated Windows
- French Doors
- Sliding Doors
- Insulated Doors
- Mud Room
- Entrance Foyer
- Family Room with Fireplace
- Sunken Living Room
- Home Office
Kitchen
- Breakfast Bar
- Range
- Microwave
- Dishwasher
- Kitchen Island
- Solid Surface Countertops
Flooring
- Wood
- Wall to Wall Carpet
- Ceramic Tile
Bedrooms and Bathrooms
- 4 Bedrooms
- Primary bedroom located on second floor
- Walk-In Closet
- Bathtub with Shower
- Separate Shower
Laundry
- Laundry on main level
- Dryer
- Washer
Unfinished Basement
- Walk-Out Basement
- Basement Fills Entire Space Under The House
Outdoor Features
- Heated In Ground Pool
- Deck
- Patio
- Outdoor Storage
Location
- Property is near public transit
- Property is near schools
Schools
- Major Edwards Elementary School
- Wbmhs Middle School
- Wbmhs High School
Utilities
- Forced Air Heating and Cooling System
- Heating System Uses Oil
- Electric Water Heater
Listing and Financial Details
- Assessor Parcel Number M:0108 B:0032 L:0002,4308287
Community Details
Overview
- No Home Owners Association
Amenities
- Medical Services
- Shops
- Coin Laundry
Recreation
- Golf Course Community
- Tennis Courts
- Park
- Community Stables
- Jogging Path
- Bike Trail
Map
Home Values in the Area
Average Home Value in this Area
Tax History
| Year | Tax Paid | Tax Assessment Tax Assessment Total Assessment is a certain percentage of the fair market value that is determined by local assessors to be the total taxable value of land and additions on the property. | Land | Improvement |
|---|---|---|---|---|
| 2025 | $12,142 | $875,400 | $160,300 | $715,100 |
| 2024 | $11,627 | $786,700 | $162,500 | $624,200 |
| 2023 | $11,124 | $714,000 | $160,300 | $553,700 |
| 2022 | $10,615 | $600,400 | $160,300 | $440,100 |
| 2021 | $10,347 | $560,500 | $137,600 | $422,900 |
| 2020 | $9,738 | $524,100 | $137,600 | $386,500 |
| 2019 | $9,544 | $506,300 | $137,600 | $368,700 |
| 2018 | $8,972 | $479,300 | $137,600 | $341,700 |
| 2017 | $8,875 | $472,100 | $137,600 | $334,500 |
| 2016 | $8,707 | $471,900 | $130,200 | $341,700 |
| 2015 | $9,144 | $498,600 | $130,200 | $368,400 |
Property History
| Date | Event | Price | Change | Sq Ft Price |
|---|---|---|---|---|
| 05/22/2025 05/22/25 | Pending | -- | -- | -- |
| 05/20/2025 05/20/25 | For Sale | $879,900 | +69.2% | $299 / Sq Ft |
| 07/22/2016 07/22/16 | Sold | $520,000 | -1.9% | $177 / Sq Ft |
| 04/16/2016 04/16/16 | Pending | -- | -- | -- |
| 04/06/2016 04/06/16 | For Sale | $529,900 | +10.4% | $180 / Sq Ft |
| 04/30/2014 04/30/14 | Sold | $480,000 | -4.0% | $148 / Sq Ft |
| 03/04/2014 03/04/14 | Pending | -- | -- | -- |
| 01/13/2014 01/13/14 | Price Changed | $500,000 | -3.8% | $154 / Sq Ft |
| 10/08/2013 10/08/13 | Price Changed | $520,000 | -2.8% | $160 / Sq Ft |
| 08/30/2013 08/30/13 | Price Changed | $534,800 | -2.8% | $165 / Sq Ft |
| 07/11/2013 07/11/13 | For Sale | $550,000 | -- | $170 / Sq Ft |
Purchase History
| Date | Type | Sale Price | Title Company |
|---|---|---|---|
| Quit Claim Deed | -- | None Available | |
| Quit Claim Deed | -- | None Available | |
| Quit Claim Deed | -- | None Available | |
| Quit Claim Deed | -- | None Available | |
| Not Resolvable | $520,000 | -- | |
| Not Resolvable | $480,000 | -- | |
| Deed | $522,550 | -- | |
| Deed | $522,550 | -- |
Mortgage History
| Date | Status | Loan Amount | Loan Type |
|---|---|---|---|
| Previous Owner | $320,000 | Stand Alone Refi Refinance Of Original Loan | |
| Previous Owner | $416,000 | New Conventional | |
| Previous Owner | $200,000 | New Conventional | |
| Previous Owner | $345,600 | No Value Available | |
| Previous Owner | $367,000 | No Value Available | |
| Previous Owner | $320,000 | Purchase Money Mortgage |
Similar Home in West Boylston, MA
Source: MLS Property Information Network (MLS PIN)
MLS Number: 73377832
APN: WBOY-000108-000032-000002
- 15 Reed St Unit 2
- 25 Sherwood Dr
- 92 Redemption Rock Trail
- 330 Sterling St Unit B3
- 318 Sterling St Unit E5
- 36 Winthrop St
- 650 Manning St
- 0 Boutelle Rd
- 16 Pine Arden Dr
- 73 Worcester Rd Unit A
- 2 Lakeview Ave
- 18 Laurel Ave
- 14 Myrtle Ave
- 21 Myrtle Ave
- 0 North St
- 4 Gates Terrace
- 85 North St
- 111 Newton St
- 0 Malden St
- 12 Gates Terrace
