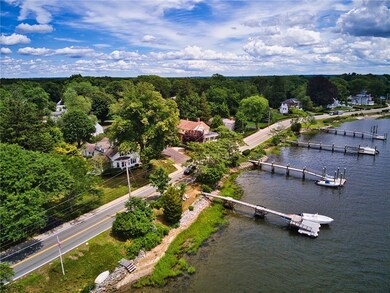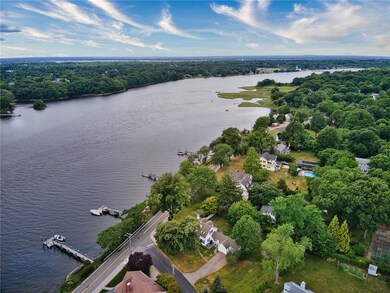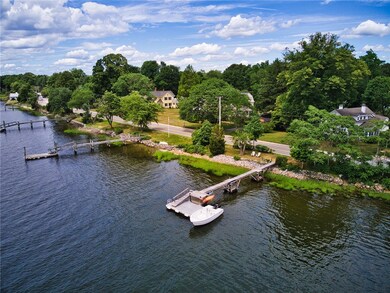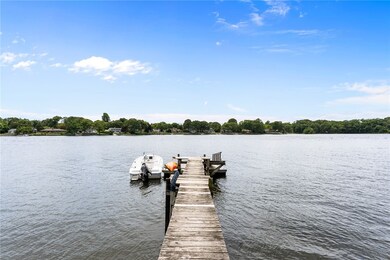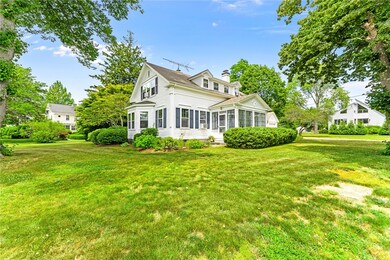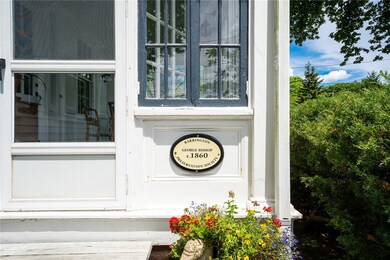
133 New Meadow Rd Barrington, RI 02806
Hampden Meadows NeighborhoodHighlights
- Beach Front
- Marina
- Cape Cod Architecture
- Barrington High School Rated A
- Golf Course Community
- Wood Flooring
About This Home
As of December 2022Welcome to the George Bishop House c. 1860, a 1 story, Greek Revival dwelling with Colonial Revival additions, including a front porch entrance, dormers, and a garage wing. This wonderful waterfront home offers four bedrooms, two full bathrooms, and a dock on the Barrington River. As you enter the home, you're welcomed by an inviting glass front porch that gracefully leads into the front hall with fireplace adjoining the spacious living room overlooking the water. The airy living room features a large bay window to enjoy picturesque water views and natural sunlight. Off the living room, there is a glass study or family den. The formal dining room with fireplace is perfect for entertaining as it is open to the kitchen. Also on the first floor is a bedroom and full bath. Upstairs, you'll find three additional bedrooms including the primary bedroom with ample closets and another bay of window so you can wake up to scenic water views each morning. There is also a full bathroom, and a home office, gym or family den. Watch the sunsets, swim and boat from this charming waterfront property.
Last Agent to Sell the Property
Mott & Chace Sotheby's Intl. License #RES.0019528 Listed on: 09/08/2022

Home Details
Home Type
- Single Family
Est. Annual Taxes
- $15,562
Year Built
- Built in 1860
Lot Details
- 0.51 Acre Lot
- Beach Front
- Fenced
- Corner Lot
- Property is zoned R-25
Parking
- 2 Car Attached Garage
- Garage Door Opener
- Driveway
Home Design
- Cape Cod Architecture
- Antique Architecture
- Combination Foundation
- Stone Foundation
- Wood Siding
- Concrete Perimeter Foundation
- Clapboard
- Plaster
Interior Spaces
- 2,161 Sq Ft Home
- 2-Story Property
- Skylights
- 2 Fireplaces
- Fireplace Features Masonry
- Workshop
- Utility Room
- Storm Windows
- Attic
Kitchen
- <<OvenToken>>
- Range<<rangeHoodToken>>
- <<microwave>>
- Dishwasher
- Disposal
Flooring
- Wood
- Carpet
- Ceramic Tile
Bedrooms and Bathrooms
- 4 Bedrooms
- 2 Full Bathrooms
- <<tubWithShowerToken>>
Laundry
- Dryer
- Washer
Unfinished Basement
- Basement Fills Entire Space Under The House
- Interior and Exterior Basement Entry
Outdoor Features
- Porch
Utilities
- Cooling Available
- Zoned Heating
- Heating System Uses Oil
- Baseboard Heating
- Heating System Uses Steam
- Oil Water Heater
Listing and Financial Details
- Tax Lot 041
- Assessor Parcel Number 133NEWMEADOWRDBARR
Community Details
Recreation
- Marina
- Golf Course Community
- Tennis Courts
- Recreation Facilities
Additional Features
- Hampden Meadows Subdivision
- Shops
Ownership History
Purchase Details
Home Financials for this Owner
Home Financials are based on the most recent Mortgage that was taken out on this home.Purchase Details
Home Financials for this Owner
Home Financials are based on the most recent Mortgage that was taken out on this home.Similar Homes in Barrington, RI
Home Values in the Area
Average Home Value in this Area
Purchase History
| Date | Type | Sale Price | Title Company |
|---|---|---|---|
| Warranty Deed | $950,000 | None Available | |
| Warranty Deed | $200,000 | -- |
Mortgage History
| Date | Status | Loan Amount | Loan Type |
|---|---|---|---|
| Previous Owner | $847,500 | Stand Alone Refi Refinance Of Original Loan | |
| Previous Owner | $500,000 | Stand Alone Refi Refinance Of Original Loan | |
| Previous Owner | $150,000 | Credit Line Revolving | |
| Previous Owner | $115,000 | Stand Alone Second | |
| Previous Owner | $100,000 | No Value Available | |
| Previous Owner | $130,000 | No Value Available |
Property History
| Date | Event | Price | Change | Sq Ft Price |
|---|---|---|---|---|
| 04/03/2025 04/03/25 | Rented | $6,975 | 0.0% | -- |
| 01/24/2025 01/24/25 | For Rent | $6,975 | +16.3% | -- |
| 01/17/2023 01/17/23 | For Rent | $6,000 | -2.4% | -- |
| 01/17/2023 01/17/23 | Rented | $6,150 | 0.0% | -- |
| 12/05/2022 12/05/22 | Sold | $950,000 | -5.0% | $440 / Sq Ft |
| 10/06/2022 10/06/22 | Pending | -- | -- | -- |
| 09/08/2022 09/08/22 | For Sale | $999,900 | -- | $463 / Sq Ft |
Tax History Compared to Growth
Tax History
| Year | Tax Paid | Tax Assessment Tax Assessment Total Assessment is a certain percentage of the fair market value that is determined by local assessors to be the total taxable value of land and additions on the property. | Land | Improvement |
|---|---|---|---|---|
| 2024 | $15,266 | $1,035,000 | $611,000 | $424,000 |
| 2023 | $16,078 | $792,000 | $474,000 | $318,000 |
| 2022 | $15,563 | $792,000 | $474,000 | $318,000 |
| 2021 | $15,167 | $792,000 | $474,000 | $318,000 |
| 2020 | $14,776 | $707,000 | $411,000 | $296,000 |
| 2019 | $14,211 | $707,000 | $411,000 | $296,000 |
| 2018 | $13,787 | $707,000 | $411,000 | $296,000 |
| 2017 | $14,044 | $702,200 | $407,900 | $294,300 |
| 2016 | $12,956 | $702,200 | $407,900 | $294,300 |
Agents Affiliated with this Home
-
Janet Maloy

Seller's Agent in 2025
Janet Maloy
Residential Properties Ltd.
(401) 374-3601
6 in this area
47 Total Sales
-
N
Buyer's Agent in 2025
Non-Mls Member
Non-Mls Member
-
Meredith Haffenreffer
M
Buyer's Agent in 2023
Meredith Haffenreffer
Compass
(203) 912-0590
7 Total Sales
-
Beth Davis

Seller's Agent in 2022
Beth Davis
Mott & Chace Sotheby's Intl.
(401) 282-8876
10 in this area
41 Total Sales
Map
Source: State-Wide MLS
MLS Number: 1319475
APN: BARR M:32 L:041

