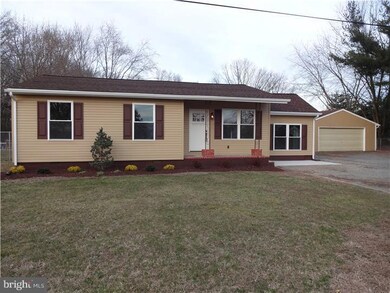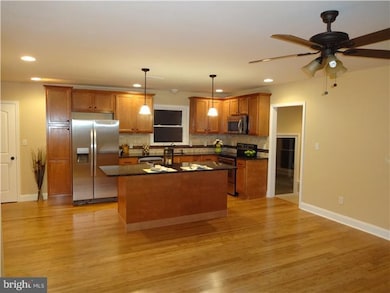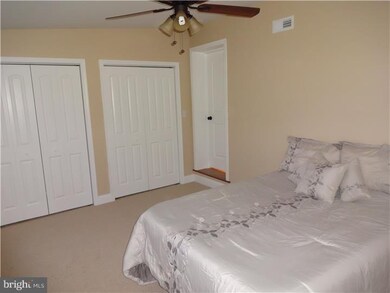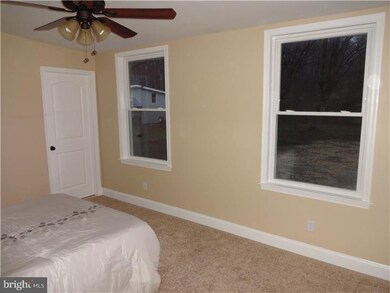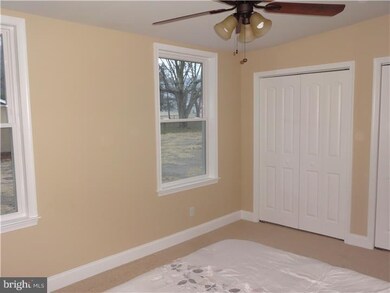
133 North St Hartly, DE 19953
Estimated Value: $236,000 - $365,000
Highlights
- Rambler Architecture
- 4 Car Detached Garage
- Living Room
- No HOA
- Eat-In Kitchen
- Laundry Room
About This Home
As of February 2015One person's loss is another ones gain! Priced to sell quickly! This beautiful home is only back on the market because the previous buyers financing fell apart. Luxury living at a very reasonable price. When you arrive at this home you know you are home. As you approach the home you find a Professionally Landscaped front yard, entering the home is open concept living space at its best, with all New Bamboo flooring. This home has a large living room which opens to a New Chef's Kitchen with Stainless Appliances, Granite Counters, Huge island with granite and sitting areas, New Cabinets, tile back splash along with Recessed & Pendent Lights. Just off the kitchen is a nice size laundry area. In the Large family room you will find tall ceilings, plenty of brightness and a slider leading to the Fenced in back yard. Back inside you will find a secluded Master suite with large closets and a beautiful bathroom retreat with all new fixtures, tile flooring, and tile shower. Down the hall you will also find 3 more large bedrooms and a beautiful New full bath with new fixtures including tile flooring, and tile tub surround. Back outside on this 3/4 acre lot you have a Large detached Garage, big enough to hold 4 cars and still have room to work; additionally you have a Big Shed. This home is open to farm land in the back and open space across the street. In addition to all these Great things this home also has New energy efficient windows, New Heat/AC & Water Heater, New Roof, and New Siding. This home has everything you would ever want at a fraction of what it should be selling for!
Last Agent to Sell the Property
EXP Realty, LLC License #RA-0020377 Listed on: 01/03/2015

Last Buyer's Agent
Tony Valdes
Century 21 Harrington Realty, Inc
Home Details
Home Type
- Single Family
Est. Annual Taxes
- $603
Year Built
- Built in 1969 | Remodeled in 2015
Lot Details
- 0.75 Acre Lot
- Property is zoned AR
Parking
- 4 Car Detached Garage
- 3 Open Parking Spaces
- Driveway
Home Design
- Rambler Architecture
- Vinyl Siding
Interior Spaces
- 1,628 Sq Ft Home
- Property has 1 Level
- Family Room
- Living Room
- Eat-In Kitchen
Bedrooms and Bathrooms
- 4 Bedrooms
- En-Suite Primary Bedroom
- En-Suite Bathroom
- 2 Full Bathrooms
Laundry
- Laundry Room
- Laundry on main level
Eco-Friendly Details
- ENERGY STAR Qualified Equipment
Utilities
- Central Air
- Back Up Electric Heat Pump System
- Well
- Electric Water Heater
Community Details
- No Home Owners Association
Listing and Financial Details
- Tax Lot 6900-000
- Assessor Parcel Number WD-00-06300-02-6900-000
Ownership History
Purchase Details
Home Financials for this Owner
Home Financials are based on the most recent Mortgage that was taken out on this home.Purchase Details
Home Financials for this Owner
Home Financials are based on the most recent Mortgage that was taken out on this home.Purchase Details
Purchase Details
Home Financials for this Owner
Home Financials are based on the most recent Mortgage that was taken out on this home.Similar Homes in Hartly, DE
Home Values in the Area
Average Home Value in this Area
Purchase History
| Date | Buyer | Sale Price | Title Company |
|---|---|---|---|
| Carrillo Jose C | $215,000 | None Available | |
| Herritage Investment Properties Llc | $60,125 | None Available | |
| Citimortgage Inc | $35,758 | None Available | |
| Simpson Carl | $182,500 | None Available |
Mortgage History
| Date | Status | Borrower | Loan Amount |
|---|---|---|---|
| Open | Carrillo Jose C | $8,000 | |
| Previous Owner | Herritage Investment Properties Llc | $134,000 | |
| Previous Owner | Simpson Carl | $182,500 |
Property History
| Date | Event | Price | Change | Sq Ft Price |
|---|---|---|---|---|
| 02/27/2015 02/27/15 | Sold | $215,000 | -8.5% | $132 / Sq Ft |
| 01/05/2015 01/05/15 | Pending | -- | -- | -- |
| 01/03/2015 01/03/15 | For Sale | $235,000 | +290.9% | $144 / Sq Ft |
| 09/11/2014 09/11/14 | Sold | $60,125 | +23.0% | $49 / Sq Ft |
| 08/19/2014 08/19/14 | Pending | -- | -- | -- |
| 08/08/2014 08/08/14 | For Sale | $48,900 | -- | $40 / Sq Ft |
Tax History Compared to Growth
Tax History
| Year | Tax Paid | Tax Assessment Tax Assessment Total Assessment is a certain percentage of the fair market value that is determined by local assessors to be the total taxable value of land and additions on the property. | Land | Improvement |
|---|---|---|---|---|
| 2024 | $1,490 | $259,000 | $53,700 | $205,300 |
| 2023 | $789 | $26,300 | $3,100 | $23,200 |
| 2022 | $761 | $26,300 | $3,100 | $23,200 |
| 2021 | $736 | $26,300 | $3,100 | $23,200 |
| 2020 | $711 | $26,300 | $3,100 | $23,200 |
| 2019 | $671 | $26,300 | $3,100 | $23,200 |
| 2018 | $613 | $26,300 | $3,100 | $23,200 |
| 2017 | $603 | $26,300 | $0 | $0 |
| 2016 | $604 | $26,300 | $0 | $0 |
| 2015 | -- | $26,300 | $0 | $0 |
| 2014 | -- | $26,300 | $0 | $0 |
Agents Affiliated with this Home
-
Bob Comegys

Seller's Agent in 2015
Bob Comegys
EXP Realty, LLC
(302) 252-5911
47 Total Sales
-
T
Buyer's Agent in 2015
Tony Valdes
Century 21 Harrington Realty, Inc
-
Mark Levering

Seller's Agent in 2014
Mark Levering
Patterson Schwartz
(302) 545-2787
111 Total Sales
Map
Source: Bright MLS
MLS Number: 1002514134
APN: 9-00-06300-02-6900-000
- 0 Crystal Rd
- 0 Main St
- 461 Hartly Rd
- 2435 Slaughter Station Rd
- 91 Longbow Ln
- 9 Hawk Dr
- 568 Road 172
- 1465 Hourglass Rd
- 2189 Judith Rd
- 0 Fords Corner Rd
- 2801 Fords Corner Rd
- 1293 Lockwood Chapel Rd
- 1170 Proctors Purchase Rd
- 5380 Halltown Rd
- 0 Sudlersville Rd Unit DEKT2035494
- 2833 Pearsons Corner Rd
- 0 Bear Pond Rd
- 84 Spotted Acres Farm Ln
- 3314 Sudlersville Rd
- 680 Gunter Rd

