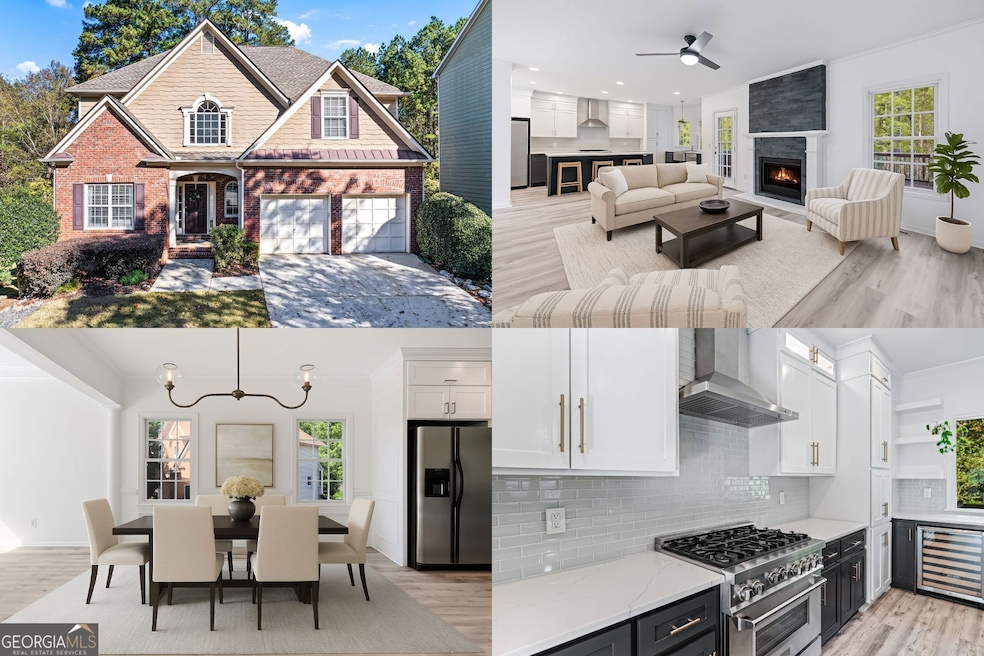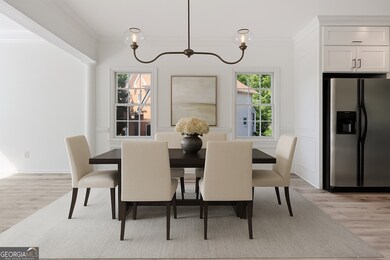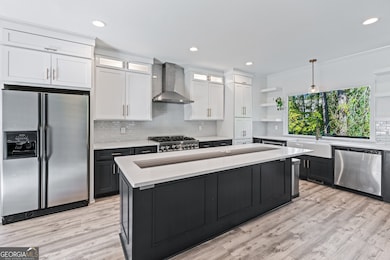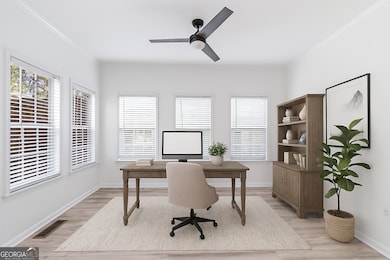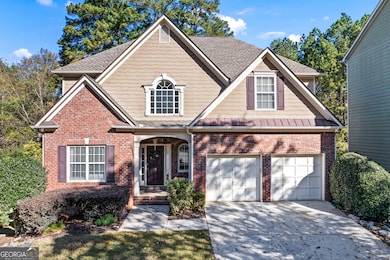133 Parkstone Way Marietta, GA 30066
Northwestern Marietta NeighborhoodEstimated payment $4,262/month
Highlights
- Deck
- Traditional Architecture
- Corner Lot
- Bells Ferry Elementary School Rated A-
- Whirlpool Bathtub
- Great Room
About This Home
Welcome to your dream retreat in the heart of East Cobb, a beautifully upgraded six-bedroom, three-and-a-half-bath home on a peaceful cul-de-sac in one of Marietta's most coveted neighborhoods. Minutes to I-75, top-rated schools, and abundant shopping, dining, and entertainment, everyday life here is easy and elevated. At the center of the home is a spacious, light-filled kitchen that invites you to stay. Its open design creates effortless flow and keeps you connected to everything happening around you. A large window over the sink frames the woods like a living painting, doing dishes becomes a moment of calm. The gathering bar is the heart of the house, where laughter, stories, and meals come together, while the open interior design offers beautiful sightlines that foster harmony and connection. Natural light pours through the main level, carrying the green of the surrounding trees into every corner. Upstairs, the private primary suite is generous and serene, with room for a reading nook or sitting area to unwind at day's end, plus three secondary bedrooms and two additional full baths for true comfort and privacy. An upstairs laundry room makes daily routines simpler and more practical. Downstairs, the full, fully finished daylight basement lives like a garden-level apartment, with two bedrooms, a full bath, a second kitchen, and a private living area, ideal for in-laws, long-stay guests, or rental potential to help offset the mortgage. Out back, your private oasis steals the show. The deck sits among the trees, so it feels like your own forest canopy, birdsong, fresh air, and a peaceful view that makes you forget you're in the city. Below, an expansive patio glows under cafe lights, and a cozy fire pit sets the scene for lingering evenings. The large, private backyard is made for gatherings and play, with room to garden, toss a ball, or simply stretch out under the stars. The community elevates the lifestyle with a picturesque lake and a playground, so every day feels like a little getaway. Style, space, and serenity come together in an exceptional East Cobb location. Schedule your private tour today!
Home Details
Home Type
- Single Family
Est. Annual Taxes
- $6,695
Year Built
- Built in 2000
Lot Details
- 0.3 Acre Lot
- Cul-De-Sac
- Privacy Fence
- Back Yard Fenced
- Corner Lot
HOA Fees
- $33 Monthly HOA Fees
Home Design
- Traditional Architecture
- Brick Exterior Construction
- Composition Roof
Interior Spaces
- 2-Story Property
- Ceiling Fan
- Entrance Foyer
- Family Room with Fireplace
- Great Room
- Formal Dining Room
- Carbon Monoxide Detectors
- Laundry Room
Kitchen
- Breakfast Room
- Oven or Range
- Microwave
- Dishwasher
- Stainless Steel Appliances
- Kitchen Island
- Solid Surface Countertops
Flooring
- Laminate
- Vinyl
Bedrooms and Bathrooms
- Double Vanity
- Whirlpool Bathtub
- Separate Shower
Finished Basement
- Basement Fills Entire Space Under The House
- Natural lighting in basement
Parking
- 2 Car Garage
- Parking Accessed On Kitchen Level
- Garage Door Opener
Outdoor Features
- Deck
- Porch
Schools
- Bells Ferry Elementary School
- Daniell Middle School
- Sprayberry High School
Utilities
- Central Heating and Cooling System
- Underground Utilities
- 220 Volts
- Electric Water Heater
- Cable TV Available
Community Details
Overview
- Association fees include maintenance exterior, swimming, tennis
- Barrett Creek Subdivision
Recreation
- Tennis Courts
- Community Playground
- Community Pool
Map
Home Values in the Area
Average Home Value in this Area
Tax History
| Year | Tax Paid | Tax Assessment Tax Assessment Total Assessment is a certain percentage of the fair market value that is determined by local assessors to be the total taxable value of land and additions on the property. | Land | Improvement |
|---|---|---|---|---|
| 2025 | $6,695 | $222,192 | $48,000 | $174,192 |
| 2024 | $6,699 | $222,192 | $48,000 | $174,192 |
| 2023 | $4,849 | $160,816 | $32,800 | $128,016 |
| 2022 | $4,881 | $160,816 | $32,800 | $128,016 |
| 2021 | $3,706 | $122,100 | $24,000 | $98,100 |
| 2020 | $3,706 | $122,100 | $24,000 | $98,100 |
| 2019 | $3,706 | $122,100 | $24,000 | $98,100 |
| 2018 | $3,399 | $111,980 | $24,000 | $87,980 |
| 2017 | $3,219 | $111,980 | $24,000 | $87,980 |
| 2016 | $2,688 | $93,484 | $24,000 | $69,484 |
| 2015 | $2,754 | $93,484 | $24,000 | $69,484 |
| 2014 | $2,777 | $93,484 | $0 | $0 |
Property History
| Date | Event | Price | List to Sale | Price per Sq Ft |
|---|---|---|---|---|
| 11/05/2025 11/05/25 | For Sale | $700,000 | 0.0% | $156 / Sq Ft |
| 09/28/2024 09/28/24 | Rented | $1,800 | 0.0% | -- |
| 09/24/2024 09/24/24 | For Rent | $1,800 | 0.0% | -- |
| 02/10/2016 02/10/16 | Rented | -- | -- | -- |
| 01/11/2016 01/11/16 | Under Contract | -- | -- | -- |
| 04/06/2009 04/06/09 | For Rent | $1,800 | -- | -- |
Purchase History
| Date | Type | Sale Price | Title Company |
|---|---|---|---|
| Warranty Deed | -- | -- | |
| Warranty Deed | $218,900 | -- | |
| Foreclosure Deed | $172,800 | -- | |
| Deed | $222,000 | -- | |
| Quit Claim Deed | -- | -- |
Mortgage History
| Date | Status | Loan Amount | Loan Type |
|---|---|---|---|
| Previous Owner | $218,900 | New Conventional | |
| Previous Owner | $198,000 | New Conventional |
Source: Georgia MLS
MLS Number: 10629617
APN: 16-0654-0-014-0
- 2243 Velvet Sage Way
- 18 Jekyll Dr Unit 31
- 23 Jekyll Dr Unit 9
- 178 Parkstone Way
- 180 Parkstone Way Unit 3
- 2367 Barrett Cottage Place Unit 1
- 2280 Nottley Dr Unit 14
- Riverside Plan at GreenHouse - Wisteria at GreenHouse
- Shelby Plan at GreenHouse - Wisteria at GreenHouse
- Tucker II Plan at GreenHouse - Wisteria at GreenHouse
- Englewood Plan at GreenHouse - Gatherings® at GreenHouse
- Driftwood Plan at GreenHouse - Gatherings® at GreenHouse
- Canton II Plan at GreenHouse - Wisteria at GreenHouse
- Emerson Plan at GreenHouse - Wisteria at GreenHouse
- Brookwood Plan at GreenHouse - Gatherings® at GreenHouse
- 2240 Thornleigh Dr
- 2263 Velvet Sage Way
- 2251 Velvet Sage Way
- 159 Kendrick Farm Ln Unit 15
- 2401 Heritage Park Cir NW Unit 14
- 2400 Barrett Creek Blvd
- 83 Ernest Barrett Pkwy
- 2495 Lakebrooke Dr
- 2521 Heyoak Ct NE
- 1955 Bells Ferry Rd
- 2100 Shiloh Valley Dr NW
- 362 Oak Harbor Trail
- 547 Harbor Lake Ct
- 2766 Cottonwood Dr
- 2730 Cedarbrook Dr
- 2225 Hoskin Ct NW Unit 7
- 1943 Hoods Fort Cir NW Unit 27
- 1683 Barrington Overlook
- 425 Williams Dr
- 1393 Vayda Ct
- 2905 Chastain Meadows Pkwy
- 2814 Cobb Place Manor Ct
- 577 Kurtz Rd
- 500 Williams Dr
- 1950 Barrett Lakes Blvd NW
