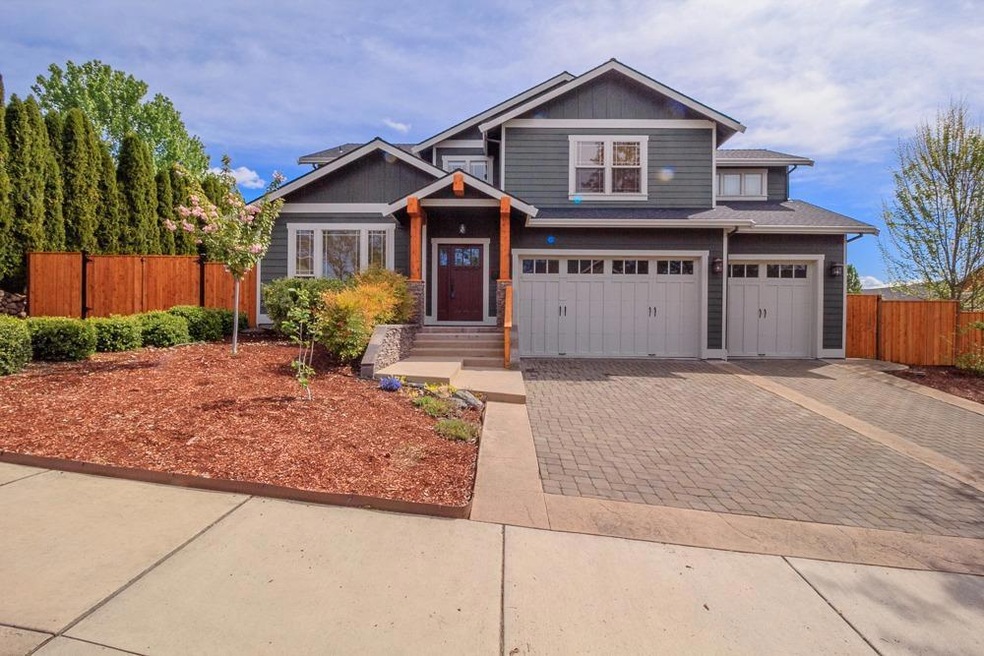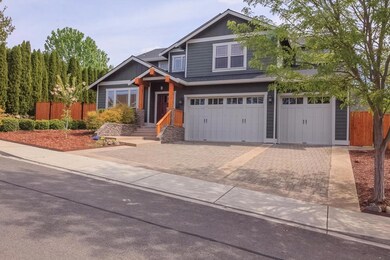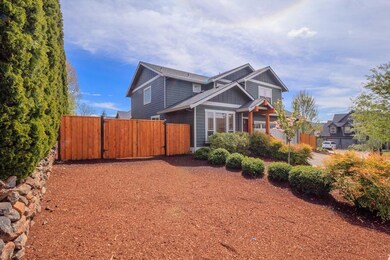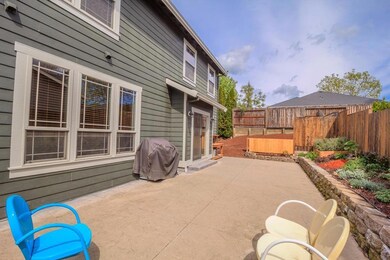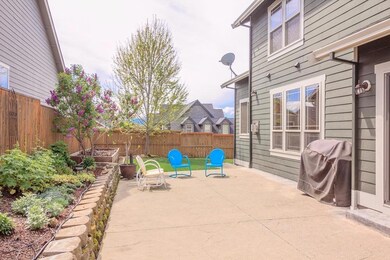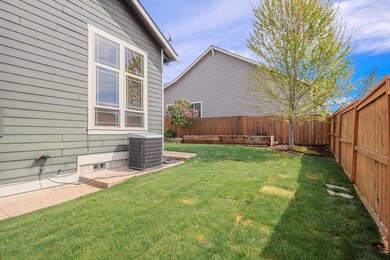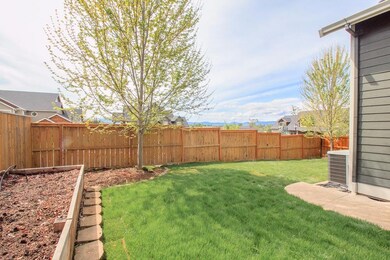
133 Ponderosa Way Eagle Point, OR 97524
Highlights
- RV Access or Parking
- Territorial View
- Wood Flooring
- Contemporary Architecture
- Vaulted Ceiling
- <<bathWSpaHydroMassageTubToken>>
About This Home
As of July 2016Premier Eagle Point home located in Echoes of the Ponderosa, across from Eagle Point Golf Course. Enter home through a grand entry way, leading to a private family room and large office with coffered ceilings. Pride of ownership shows through all the upgrades, including new carpet, laminate wood floors, and fresh paint throughout the interior. Granite counter tops with new tile back splash, all new hardware on kitchen drawer pulls, nice separate pantry, light maple cabinets, along with a huge master suite. Master bedroom offers deep walk-in closets, large bathroom with Jacuzzi tub and tiled shower. All this located on a large corner lot with true RV or boat parking.
Last Agent to Sell the Property
Windermere Van Vleet & Assoc2 License #200402091 Listed on: 04/12/2016

Home Details
Home Type
- Single Family
Est. Annual Taxes
- $4,942
Year Built
- Built in 2005
Lot Details
- 10,019 Sq Ft Lot
- Fenced
- Level Lot
- Property is zoned R-2, R-2
Parking
- 3 Car Garage
- Driveway
- RV Access or Parking
Home Design
- Contemporary Architecture
- Frame Construction
- Composition Roof
- Concrete Perimeter Foundation
Interior Spaces
- 2,882 Sq Ft Home
- 2-Story Property
- Central Vacuum
- Vaulted Ceiling
- Double Pane Windows
- Territorial Views
Kitchen
- <<doubleOvenToken>>
- Cooktop<<rangeHoodToken>>
- <<microwave>>
- Dishwasher
- Kitchen Island
- Disposal
Flooring
- Wood
- Carpet
- Tile
Bedrooms and Bathrooms
- 3 Bedrooms
- Walk-In Closet
- <<bathWSpaHydroMassageTubToken>>
Laundry
- Dryer
- Washer
Home Security
- Carbon Monoxide Detectors
- Fire and Smoke Detector
Outdoor Features
- Patio
Schools
- Hillside Elementary School
- Eagle Point Middle School
- Eagle Point High School
Utilities
- Forced Air Heating and Cooling System
- Heating System Uses Natural Gas
- Heat Pump System
- Water Heater
Community Details
- No Home Owners Association
Listing and Financial Details
- Assessor Parcel Number 10980673
Ownership History
Purchase Details
Home Financials for this Owner
Home Financials are based on the most recent Mortgage that was taken out on this home.Purchase Details
Home Financials for this Owner
Home Financials are based on the most recent Mortgage that was taken out on this home.Purchase Details
Purchase Details
Purchase Details
Home Financials for this Owner
Home Financials are based on the most recent Mortgage that was taken out on this home.Purchase Details
Similar Homes in Eagle Point, OR
Home Values in the Area
Average Home Value in this Area
Purchase History
| Date | Type | Sale Price | Title Company |
|---|---|---|---|
| Warranty Deed | $374,000 | First American | |
| Special Warranty Deed | $261,000 | First American Title | |
| Trustee Deed | $347,914 | Nextitle | |
| Warranty Deed | -- | Nextitle | |
| Special Warranty Deed | $325,000 | Ticor Title | |
| Trustee Deed | $417,402 | -- |
Mortgage History
| Date | Status | Loan Amount | Loan Type |
|---|---|---|---|
| Open | $299,200 | New Conventional | |
| Previous Owner | $52,706 | Credit Line Revolving | |
| Previous Owner | $208,800 | New Conventional | |
| Previous Owner | $319,088 | FHA | |
| Previous Owner | $372,400 | Unknown | |
| Previous Owner | $46,550 | Stand Alone Second |
Property History
| Date | Event | Price | Change | Sq Ft Price |
|---|---|---|---|---|
| 07/12/2016 07/12/16 | Sold | $374,000 | -4.1% | $130 / Sq Ft |
| 05/24/2016 05/24/16 | Pending | -- | -- | -- |
| 04/12/2016 04/12/16 | For Sale | $389,900 | +49.4% | $135 / Sq Ft |
| 04/30/2013 04/30/13 | Sold | $261,000 | -10.0% | $96 / Sq Ft |
| 03/13/2013 03/13/13 | Pending | -- | -- | -- |
| 02/01/2013 02/01/13 | For Sale | $290,000 | -- | $107 / Sq Ft |
Tax History Compared to Growth
Tax History
| Year | Tax Paid | Tax Assessment Tax Assessment Total Assessment is a certain percentage of the fair market value that is determined by local assessors to be the total taxable value of land and additions on the property. | Land | Improvement |
|---|---|---|---|---|
| 2025 | $5,709 | $417,190 | $152,680 | $264,510 |
| 2024 | $5,709 | $405,040 | $148,240 | $256,800 |
| 2023 | $5,515 | $393,250 | $143,930 | $249,320 |
| 2022 | $5,364 | $393,250 | $143,930 | $249,320 |
| 2021 | $5,206 | $381,800 | $139,730 | $242,070 |
| 2020 | $5,530 | $370,680 | $135,660 | $235,020 |
| 2019 | $5,446 | $349,410 | $127,870 | $221,540 |
| 2018 | $5,342 | $339,240 | $124,140 | $215,100 |
| 2017 | $5,211 | $339,240 | $124,140 | $215,100 |
| 2016 | $5,109 | $319,770 | $117,010 | $202,760 |
| 2015 | $4,942 | $319,770 | $117,010 | $202,760 |
| 2014 | $4,783 | $301,420 | $110,290 | $191,130 |
Agents Affiliated with this Home
-
Jeffrey Johnson

Seller's Agent in 2016
Jeffrey Johnson
Windermere Van Vleet & Assoc2
(541) 779-6520
138 Total Sales
-
Autumn Reynolds
A
Buyer's Agent in 2016
Autumn Reynolds
John L. Scott Medford
(541) 659-8473
46 Total Sales
-
Adam Rutledge

Buyer Co-Listing Agent in 2016
Adam Rutledge
eXp Realty, LLC
(541) 890-4876
594 Total Sales
-
R
Seller's Agent in 2013
Randy Unger
Sierra Real Estate
-
Kathleen Bauer
K
Buyer's Agent in 2013
Kathleen Bauer
John L. Scott Medford
(541) 941-8276
59 Total Sales
Map
Source: Oregon Datashare
MLS Number: 102964182
APN: 10980673
- 637 Oak Wood
- 278 Echo Way
- 203 Skyhawk Dr
- 225 Morning Dove Trail
- 201 Morning Dove Trail
- 135 Hidden Valley Dr
- 113 Skyhawk Dr
- 33 Broken Stone Way
- 8 Falling Leaf Ln
- 1065 S Shasta Ave
- 244 Arrowhead Trail
- 1314 S Shasta Ave Unit A
- 31 Wildwood Dr
- 1288 S Shasta Ave
- 0 Echo Way Unit Tax Lot 902
- 0 Echo Way Unit Tax Lot 901
- 0 Echo Way Unit Tax Lot 900
- 0 Echo Way
- 154 Glenwood Dr
- 32 Pebble Creek Dr
