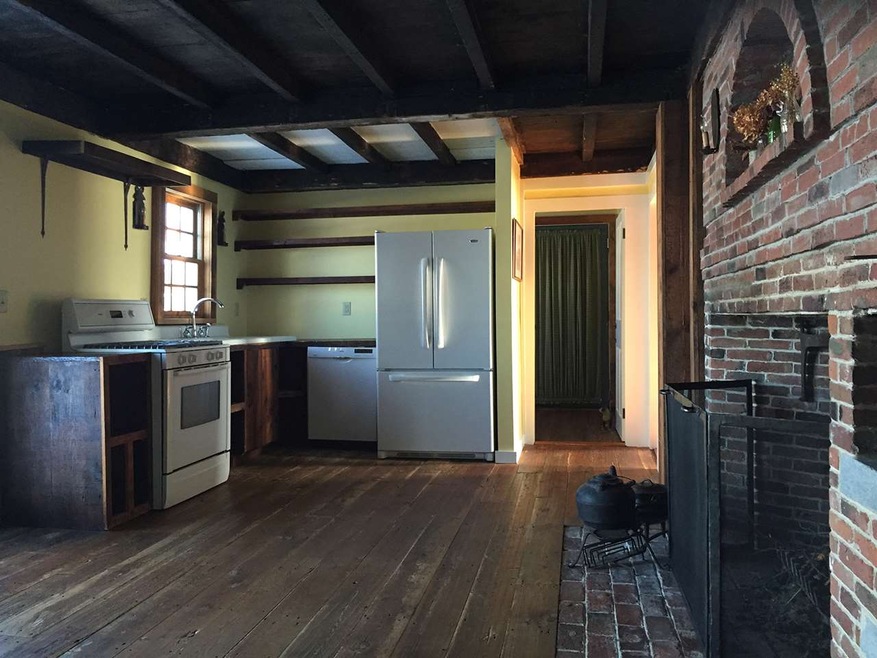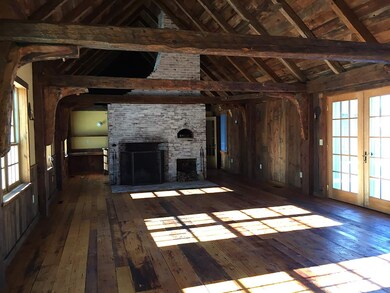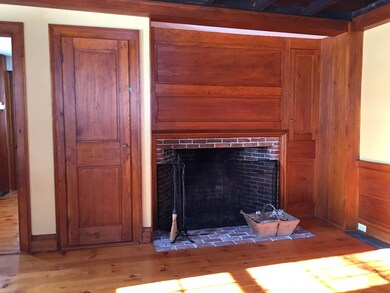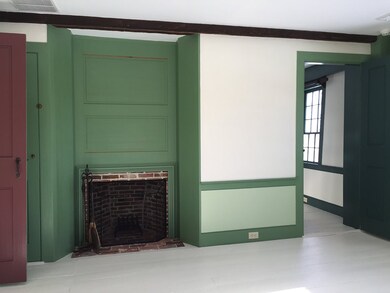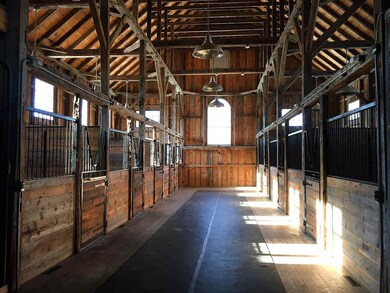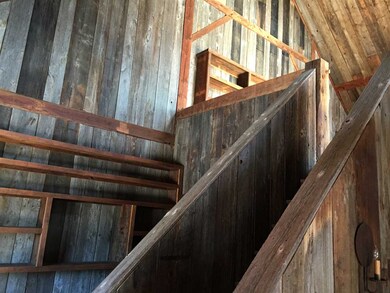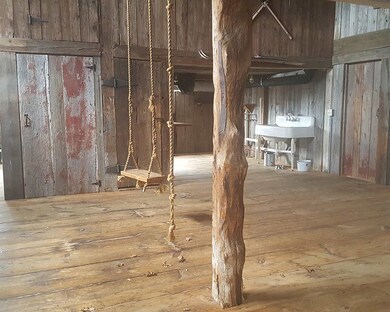
133 Richardson Rd Lyndeborough, NH 03082
Greenfield NeighborhoodHighlights
- Accessory Dwelling Unit (ADU)
- In Ground Pool
- Colonial Architecture
- Barn
- 275 Acre Lot
- Mountain View
About This Home
As of November 2018Huge Price Reduction! Sunninghill Farm A wonderfully private country estate-reminiscent of New England's historic Sturbridge Village. The main house dates back to 1751 and has 6 FPs, it's been impeccably restored and replicated to reflect the period with no expense spared on the energy efficiency and mechanical systems. The Connecticut House, a c. 1700 colonial, was moved here and reconstructed with 3 bdrms and a studio apartment in the walk-out lower level. A 1BR caretaker's cottage down the lane has a lovely fenced yard and great gardens Adjacent to the main house is a beautiful infinity edge, heated, saline pool and a sugar house-inspired cabana with ¾ bath. The equestrian facilities were designed to appear authentic-to-the-period but modern in all conveniences. The horse barn is attached to the house with 9 generous box stalls, a huge wash stall with heat lamps, exceptional storage and a 2 level office area with bath and laundry hookups. Train in the heated indoor arena or in the glorious outdoor ring with distant mountains as your backdrop. Both measure 100' x 200'. For turn-out there are numerous paddocks with split-rail cedar fencing, loafing sheds, water, and electricity. 260 +/- acres are conserved and wooded offering unlimited year round recreation including miles of trails and a skating pond. Located in southern New Hampshire, an easy commute from Boston and New York
Last Agent to Sell the Property
Debbie Phillips
Farms & Barns Real Estate LLC License #063956 Listed on: 04/19/2017
Home Details
Home Type
- Single Family
Est. Annual Taxes
- $47,050
Year Built
- Built in 1751
Lot Details
- 275 Acre Lot
- Near Conservation Area
- Property is Fully Fenced
- Landscaped
- Lot Sloped Up
- Irrigation
- Wooded Lot
- Garden
- Property is zoned RL2
Parking
- 2 Car Garage
- Gravel Driveway
Home Design
- Colonial Architecture
- Saltbox Architecture
- Post and Beam
- Antique Architecture
- Concrete Foundation
- Wood Frame Construction
- Shingle Roof
- Wood Shingle Roof
- Wood Siding
- Clap Board Siding
Interior Spaces
- 4,016 Sq Ft Home
- 2-Story Property
- Wood Burning Fireplace
- Softwood Flooring
- Mountain Views
- Laundry on main level
Kitchen
- Gas Range
- Dishwasher
Bedrooms and Bathrooms
- 3 Bedrooms
Basement
- Basement Fills Entire Space Under The House
- Interior Basement Entry
Outdoor Features
- In Ground Pool
- Pond
- Outbuilding
Farming
- Barn
- Farm
- Agricultural
Utilities
- Forced Air Heating System
- Heating System Uses Gas
- 200+ Amp Service
- Drilled Well
- Liquid Propane Gas Water Heater
- Septic Tank
- Private Sewer
Additional Features
- Accessory Dwelling Unit (ADU)
- Grass Field
Listing and Financial Details
- Tax Lot 001/002/004+206/004
- 28% Total Tax Rate
Community Details
Overview
- The community has rules related to deed restrictions
Recreation
- Hiking Trails
- Trails
Similar Home in Lyndeborough, NH
Home Values in the Area
Average Home Value in this Area
Property History
| Date | Event | Price | Change | Sq Ft Price |
|---|---|---|---|---|
| 11/04/2022 11/04/22 | Rented | $2,500 | +8.7% | -- |
| 10/18/2022 10/18/22 | Price Changed | $2,300 | -17.9% | -- |
| 09/02/2022 09/02/22 | For Rent | $2,800 | 0.0% | -- |
| 11/30/2018 11/30/18 | Sold | $1,300,000 | -7.1% | $324 / Sq Ft |
| 01/16/2018 01/16/18 | Pending | -- | -- | -- |
| 01/02/2018 01/02/18 | For Sale | $1,400,000 | +7.7% | $349 / Sq Ft |
| 01/01/2018 01/01/18 | Off Market | $1,300,000 | -- | -- |
| 12/05/2017 12/05/17 | Price Changed | $1,400,000 | -26.3% | $349 / Sq Ft |
| 04/19/2017 04/19/17 | For Sale | $1,900,000 | -- | $473 / Sq Ft |
Tax History Compared to Growth
Tax History
| Year | Tax Paid | Tax Assessment Tax Assessment Total Assessment is a certain percentage of the fair market value that is determined by local assessors to be the total taxable value of land and additions on the property. | Land | Improvement |
|---|---|---|---|---|
| 2021 | $7,696 | $352,700 | $113,900 | $238,800 |
Agents Affiliated with this Home
-
Elias Gerjes

Seller's Agent in 2022
Elias Gerjes
EJG Property Management, LLC
(603) 765-0738
18 Total Sales
-
Siobhan Dalton

Buyer's Agent in 2022
Siobhan Dalton
Coldwell Banker Realty Nashua
(603) 582-6932
3 in this area
63 Total Sales
-
D
Seller's Agent in 2018
Debbie Phillips
Farms & Barns Real Estate LLC
-
Shirley Sullivan

Seller Co-Listing Agent in 2018
Shirley Sullivan
Farms & Barns Real Estate LLC
(603) 493-1493
4 in this area
29 Total Sales
-
Linda Rosenthall

Buyer's Agent in 2018
Linda Rosenthall
Rosenthall Realty Group LLC
(603) 455-1252
1 in this area
83 Total Sales
Map
Source: PrimeMLS
MLS Number: 4627944
APN: HDSO M:211 B:004 L:000
- 496 Mountain Rd
- 94 Summit Dr
- 336 Cemetery Rd
- 32 Pearson Ln
- 0 Woodward Hill Rd Unit LOT G 4984905
- 0 Woodward Hill Rd Unit LOT E 4984900
- 0 Woodward Hill Rd Unit LOT B 4984898
- 14 Coach Rd
- 158 Lyndeborough Rd
- 9 Grove Rd
- 1 Cross Rd
- 28 Putnam Hill Rd
- 22 Pettingill Hill Rd
- 3 Dutton Cir
- 31 Cross Rd
- 68 Gulf Rd
- 63 New Boston Rd
- 43 Salisbury Rd
- 379 New Boston Rd
- 80 2nd Nh Turnpike S
